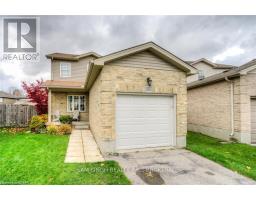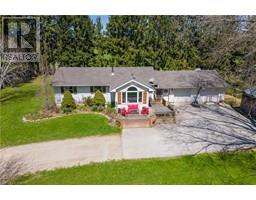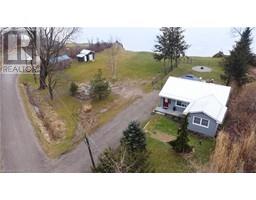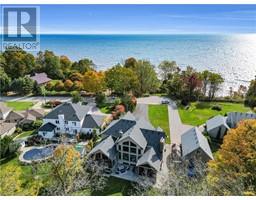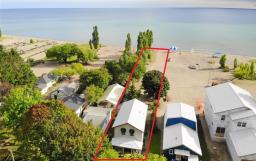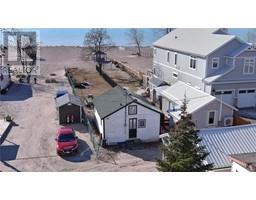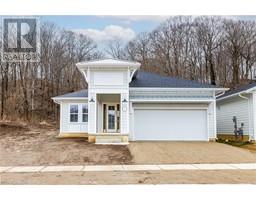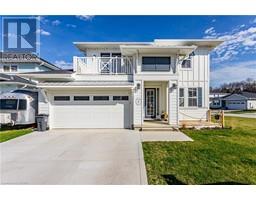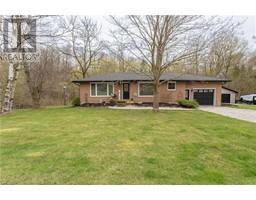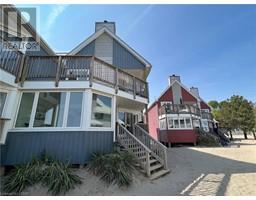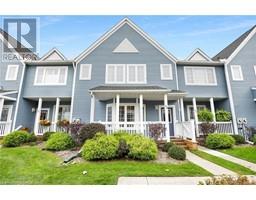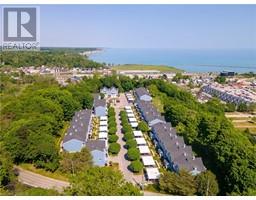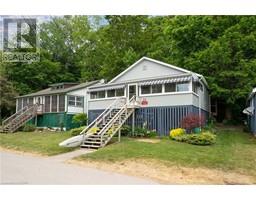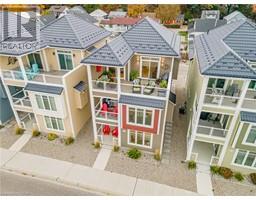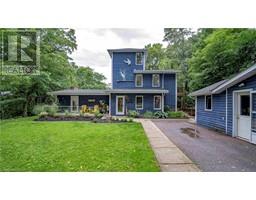110 SANDCASTLE Key Port Stanley, Port Stanley, Ontario, CA
Address: 110 SANDCASTLE Key, Port Stanley, Ontario
Summary Report Property
- MKT ID40536747
- Building TypeHouse
- Property TypeSingle Family
- StatusBuy
- Added13 weeks ago
- Bedrooms4
- Bathrooms3
- Area2085 sq. ft.
- DirectionNo Data
- Added On02 Feb 2024
Property Overview
Life is better at the Beach! Move into one of Southwestern Ontario's best beach communities, Kokomo in Port Stanley! This 2022 built home is the SUN model which boasts 2,085 sq ft on 2 storeys of living space. With 4 bedrooms, 2.5 baths, open concept main floor plus a bonus main floor flex room, this home has room for everyone! Enjoy upgraded countertops, cabinetry, lighting and more! The master bedroom is a cozy retreat with walk in closet and ensuite with glass enclosed shower. 3 additional bedrooms and 4p bath PLUS laundry complete the upstairs space. Sit back and enjoy the breeze on the large front porch. Or enjoy the sun through the expanse main floor windows and large slider. Homeowners are members to the private club which features an outdoor pool, fitness center & owners lounge. Plus the community is set to have 12 acres of forest with hiking trails, a childrens playground, pickleball courts, and more. Spend the warm days walking to Erie Rest Beach (5min) or Port Stanley main beach and downtown (15min). This home and community is sure to impress! *some images are enhanced and virtually staged (id:51532)
Tags
| Property Summary |
|---|
| Building |
|---|
| Land |
|---|
| Level | Rooms | Dimensions |
|---|---|---|
| Second level | Laundry room | Measurements not available |
| 4pc Bathroom | Measurements not available | |
| Bedroom | 10'10'' x 14'10'' | |
| Bedroom | 10'2'' x 12'0'' | |
| Bedroom | 10'0'' x 10'0'' | |
| 4pc Bathroom | Measurements not available | |
| Primary Bedroom | 12'5'' x 12'5'' | |
| Main level | Utility room | Measurements not available |
| Storage | Measurements not available | |
| 2pc Bathroom | Measurements not available | |
| Bonus Room | 10'1'' x 10'0'' | |
| Dining room | 12'7'' x 10'0'' | |
| Living room | 16'6'' x 11'0'' | |
| Kitchen | 12'9'' x 10'0'' |
| Features | |||||
|---|---|---|---|---|---|
| Attached Garage | Dishwasher | Dryer | |||
| Refrigerator | Washer | Central air conditioning | |||




































