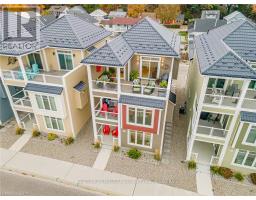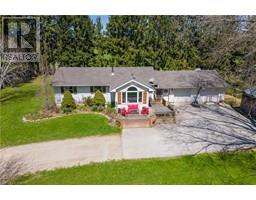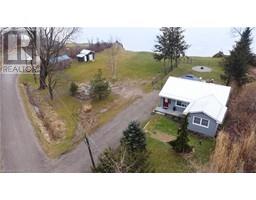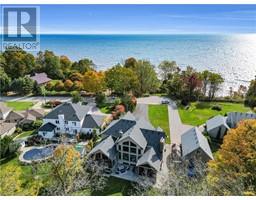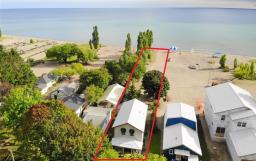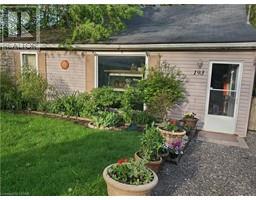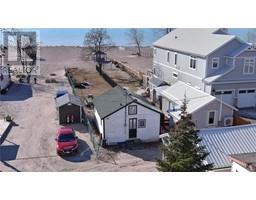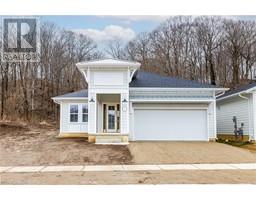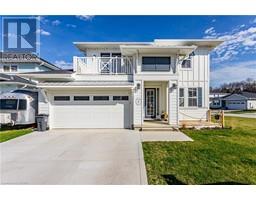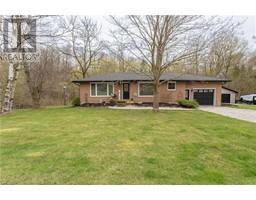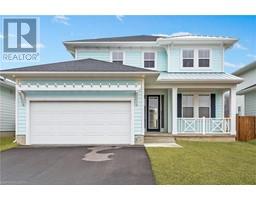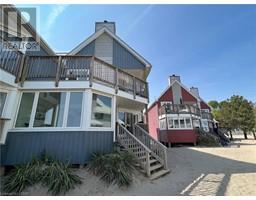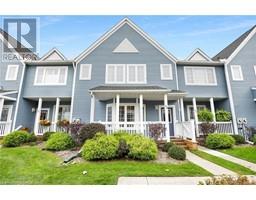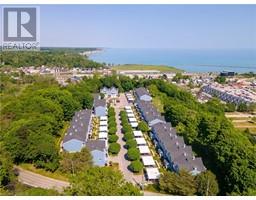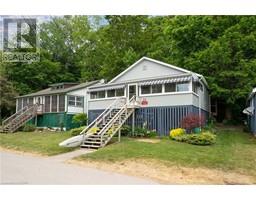355 EDITH CAVELL Boulevard Unit# 9 Port Stanley, Port Stanley, Ontario, CA
Address: 355 EDITH CAVELL Boulevard Unit# 9, Port Stanley, Ontario
Summary Report Property
- MKT ID40509170
- Building TypeHouse
- Property TypeSingle Family
- StatusBuy
- Added13 weeks ago
- Bedrooms4
- Bathrooms4
- Area2301 sq. ft.
- DirectionNo Data
- Added On14 Feb 2024
Property Overview
Welcome to your dream coastal retreat with its own elevator! This three-story condo is a masterpiece of modern luxury, offering a spacious and serene living space with awe-inspiring views of both the beach and the lake. Located in a prime beachfront location, this 4-bedroom, 4-bathroom condo has been meticulously maintained and tastefully designed. Perfect opportunity for multi generational living, with extra wide doors and hallways (and elevator for access). With incredible features like 2 gas fireplaces, custom master closet, luxury plank flooring, 9’ high ceilings on all 3 floors, and an elevator that connects all floors, this property offers the ultimate in comfort and convenience. Three floors of outdoor balconies provide full views of the lake sunsets. Including a natural gas bbq on the second balcony and a smoker on top floor. This condo is ideally situated in a prime location, providing easy access to the beach and the lake. Your own two car garage, 2 car driveway and additional guest parking is included. You can indulge in water sports, long walks on the shore, and witness picturesque sunrises and sunsets just steps from your door without worrying of outdoor maintenance. Additionally, the nearby town offers a vibrant community with shops, restaurants, and cultural attractions. (id:51532)
Tags
| Property Summary |
|---|
| Building |
|---|
| Land |
|---|
| Level | Rooms | Dimensions |
|---|---|---|
| Second level | Bedroom | 16'4'' x 13'8'' |
| 5pc Bathroom | Measurements not available | |
| 2pc Bathroom | Measurements not available | |
| Laundry room | Measurements not available | |
| Kitchen | 8'8'' x 14'6'' | |
| Dining room | 13'3'' x 12'3'' | |
| Living room | 13'3'' x 14'6'' | |
| Third level | 3pc Bathroom | Measurements not available |
| Primary Bedroom | 21'9'' x 18'2'' | |
| Main level | 4pc Bathroom | Measurements not available |
| Bedroom | 13'3'' x 14'3'' | |
| Bedroom | 12'0'' x 11'7'' |
| Features | |||||
|---|---|---|---|---|---|
| Balcony | Automatic Garage Door Opener | Attached Garage | |||
| Window Coverings | Central air conditioning | ||||



















































