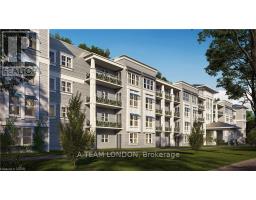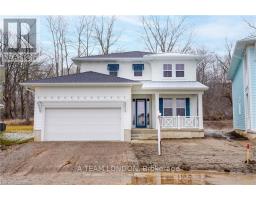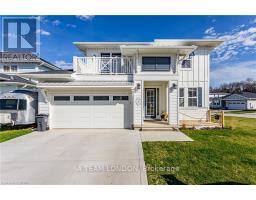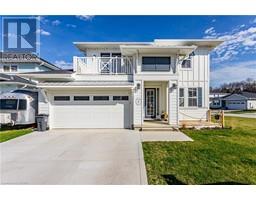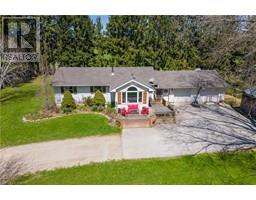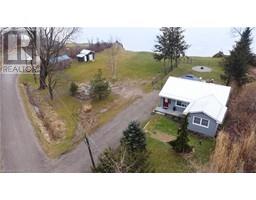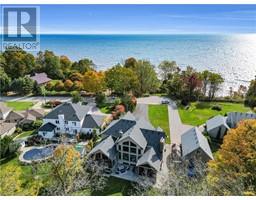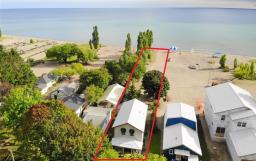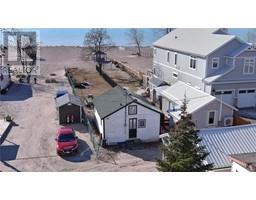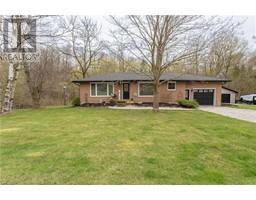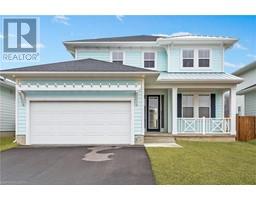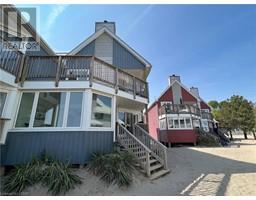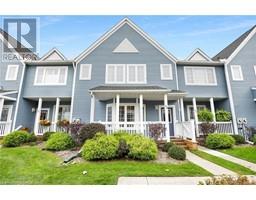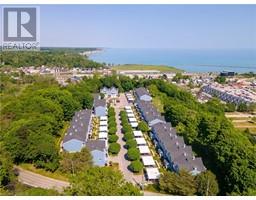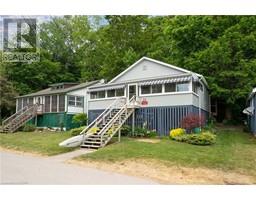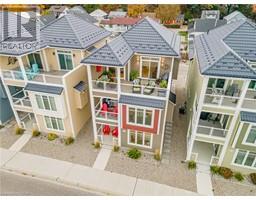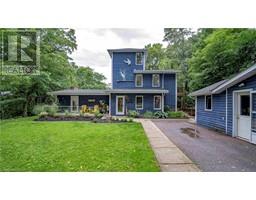94 THE PROMENADE Port Stanley, Port Stanley, Ontario, CA
Address: 94 THE PROMENADE, Port Stanley, Ontario
Summary Report Property
- MKT ID40499432
- Building TypeHouse
- Property TypeSingle Family
- StatusBuy
- Added12 weeks ago
- Bedrooms2
- Bathrooms2
- Area1660 sq. ft.
- DirectionNo Data
- Added On14 Feb 2024
Property Overview
This Shell Model (Misty Emerald) is built on a premium lot backing onto the woods. It comprises 1,660 square feet which includes 2 bedrooms, 2 baths with a 2 car garage. Main floor features flex room and large living/dining space with open concept kitchen. So many upgrades are included nn this home such as wood grain tile flooring, in floor heating, quartz countertops in the main living area as well as bathrooms, custom kitchen cabinets to the ceiling, electric fireplace in the living room and so many more. Kokomo Beach Club, a vibrant new community by the beaches of Port Stanley has coastal architecture like pastel exterior colour options and Bahama window shutters. Homeowners are members of a private Beach Club, which includes a large pool, fitness centre, and an owner's lounge. The community also offers 12 acres of forest with hiking trails, pickleball courts, playground, and more. The interior photos are of a previously built Shell model and are not exactly representative of the finishes in this home. (id:51532)
Tags
| Property Summary |
|---|
| Building |
|---|
| Land |
|---|
| Level | Rooms | Dimensions |
|---|---|---|
| Main level | Full bathroom | Measurements not available |
| Primary Bedroom | 14'0'' x 14'0'' | |
| 4pc Bathroom | Measurements not available | |
| Utility room | Measurements not available | |
| Laundry room | Measurements not available | |
| Storage | 9'10'' x 8'6'' | |
| Bedroom | 10'1'' x 12'0'' | |
| Dining room | 5'6'' x 12'0'' | |
| Living room | 16'0'' x 16'0'' | |
| Kitchen | 10'7'' x 12'9'' |
| Features | |||||
|---|---|---|---|---|---|
| Conservation/green belt | Attached Garage | Hood Fan | |||
| Central air conditioning | Exercise Centre | Party Room | |||




























