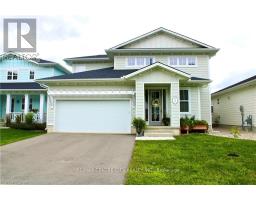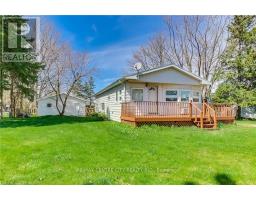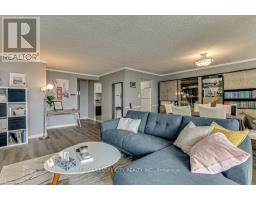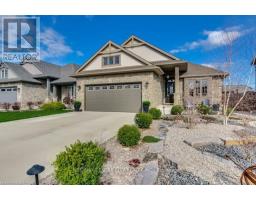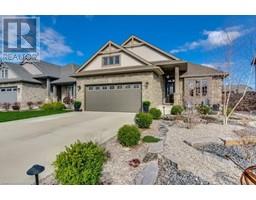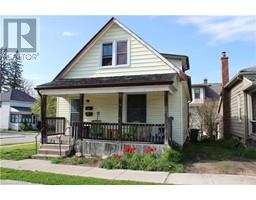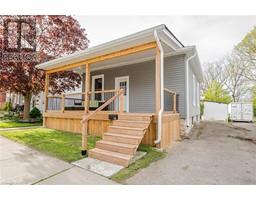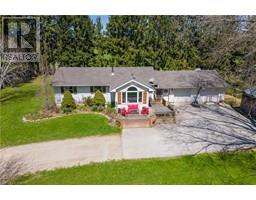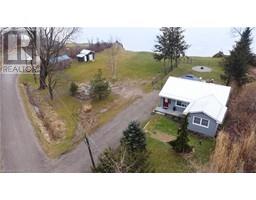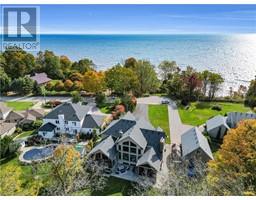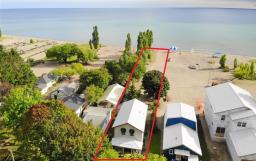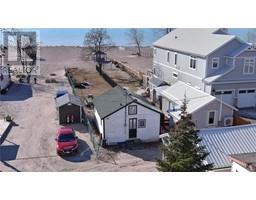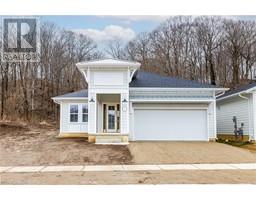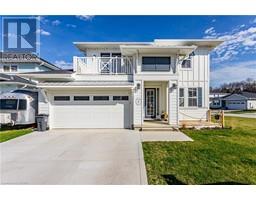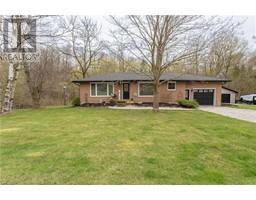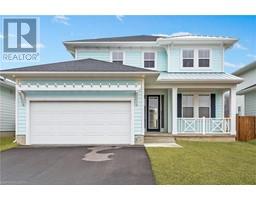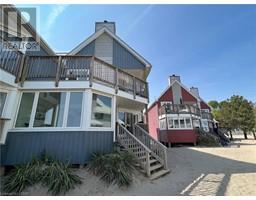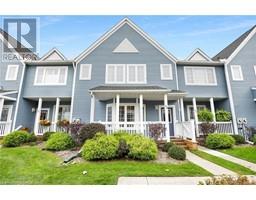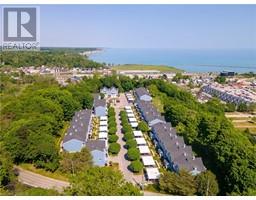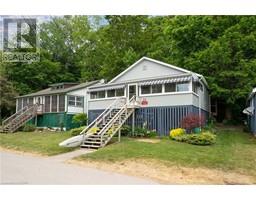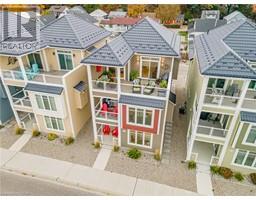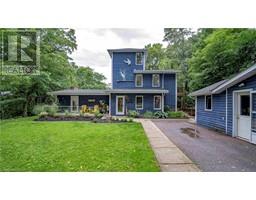427 GEORGE Street Port Stanley, Port Stanley, Ontario, CA
Address: 427 GEORGE Street, Port Stanley, Ontario
Summary Report Property
- MKT ID40534155
- Building TypeHouse
- Property TypeSingle Family
- StatusBuy
- Added13 weeks ago
- Bedrooms3
- Bathrooms3
- Area1724 sq. ft.
- DirectionNo Data
- Added On01 Feb 2024
Property Overview
Welcome to the club!! Listen to the waves from your front door! This 2021 built 1724 sq ft 2 storey Anchor model with many upgrades in Port Stanley’s Kokomo Beach club is sure to impress. Walking distance to the beach, walking trails and down town, The main floor boasts 9' ceilings, crown moulding, luxury vinyl plank flooring and an open concept living room and kitchen with ceiling height cabinets, quartz counter tops, island and gas stove. Also on the main floor is a large primary bedroom with upgraded 4-piece ensuite, walk in closet and laundry room. The second floor has 2 additional large guest bedrooms and another upgraded 4-piece bathroom and oversized landing perfect for the home office. Complete with all appliances. Sitting on a large lot with a 2 car garage .Minutes from Kettle Creek Golf Club and protected forests, the Kokomo Beach Club is home to a luxurious club house featuring a pool, fitness center and elegant party room at an extra cost. (id:51532)
Tags
| Property Summary |
|---|
| Building |
|---|
| Land |
|---|
| Level | Rooms | Dimensions |
|---|---|---|
| Second level | Other | 12'4'' x 10'6'' |
| 4pc Bathroom | Measurements not available | |
| Bedroom | 10'10'' x 12'4'' | |
| Bedroom | 10'10'' x 12'4'' | |
| Main level | Full bathroom | Measurements not available |
| 2pc Bathroom | Measurements not available | |
| Bedroom | 11'5'' x 12'6'' | |
| Living room | 16'2'' x 15'4'' | |
| Kitchen | 11'0'' x 10'0'' |
| Features | |||||
|---|---|---|---|---|---|
| Southern exposure | Attached Garage | Dishwasher | |||
| Dryer | Refrigerator | Stove | |||
| Washer | Central air conditioning | ||||



































