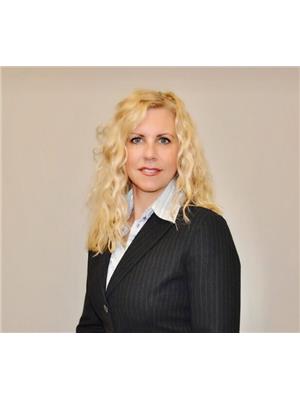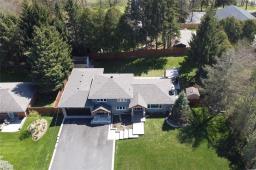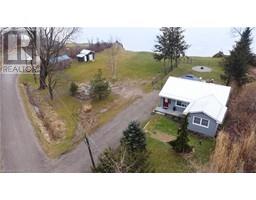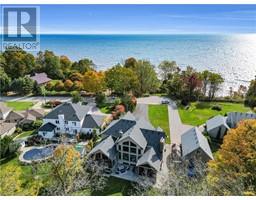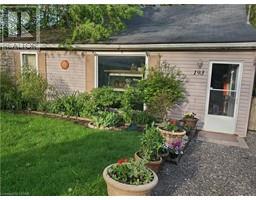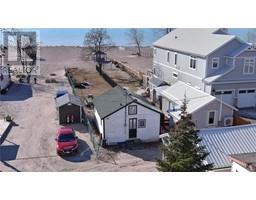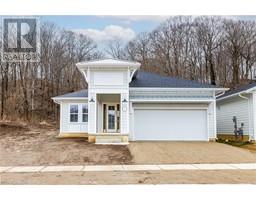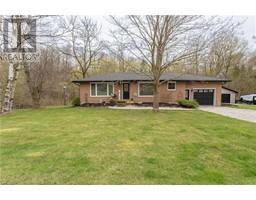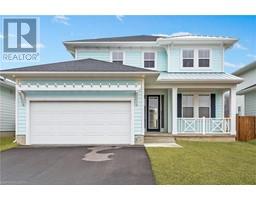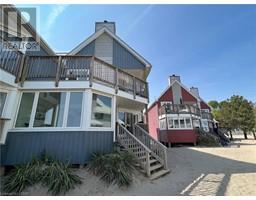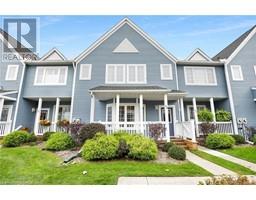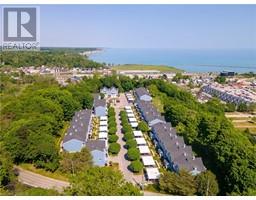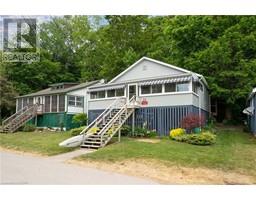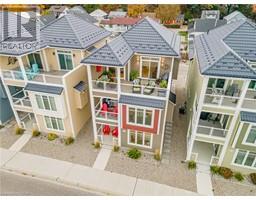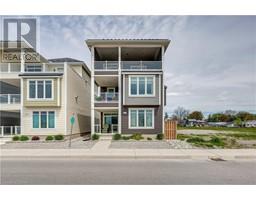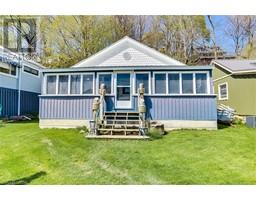498 EDITH CAVELL Boulevard, Port Stanley, Ontario, CA
Address: 498 EDITH CAVELL Boulevard, Port Stanley, Ontario
Summary Report Property
- MKT IDH4189776
- Building TypeHouse
- Property TypeSingle Family
- StatusBuy
- Added3 weeks ago
- Bedrooms3
- Bathrooms2
- Area1425 sq. ft.
- DirectionNo Data
- Added On01 May 2024
Property Overview
Introducing 498 Edith Cavell Blvd, a rare gem nestled on a quiet cul-de-sac on the west side of Edith Cavell. This exceptional 4-season, 2-storey beachfront residence boasts its own private beach, 3 bedrooms, 2 baths and breathtaking views from the front porch of green space conservation land and unobstructed panoramic backyard views of gorgeous Lake Erie. The open-concept kitchen, dining and living areas flow seamlessly onto a 12x29 back deck and patio, ideal for hosting gatherings. Enjoy a second-story patio off the primary bedroom and a fully equipped cabana that sleeps 2 with a fridge and outdoor shower for sandy feet. This home is conveniently walkable to Port Stanley’s many amenities, eateries, theatre, and the famous public beach. Plus, its just 25 minutes to the 401 and 30 minutes to London, this property offers the quintessential beachfront lifestyle. (id:51532)
Tags
| Property Summary |
|---|
| Building |
|---|
| Land |
|---|
| Level | Rooms | Dimensions |
|---|---|---|
| Second level | 4pc Bathroom | 12' '' x 6' 1'' |
| Bedroom | 10' 9'' x 8' 8'' | |
| Bedroom | 10' 9'' x 8' 8'' | |
| Primary Bedroom | 16' 3'' x 11' 3'' | |
| Ground level | Living room/Dining room | 19' 11'' x 17' 8'' |
| Kitchen | 15' '' x 9' 6'' | |
| Laundry room | 8' 10'' x 7' 10'' | |
| 2pc Bathroom | 5' 5'' x 4' 11'' |
| Features | |||||
|---|---|---|---|---|---|
| Golf course/parkland | Beach | Double width or more driveway | |||
| Crushed stone driveway | Gravel | No Garage | |||
| Dishwasher | Dryer | Microwave | |||
| Refrigerator | Stove | Window Coverings | |||
| Central air conditioning | |||||















































