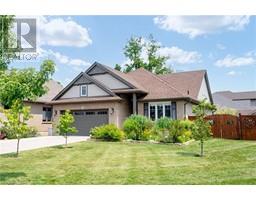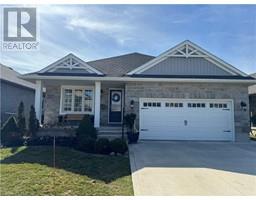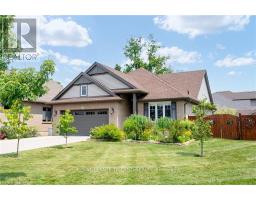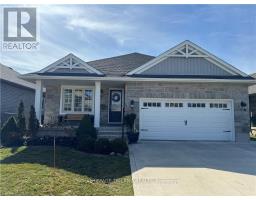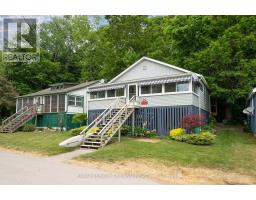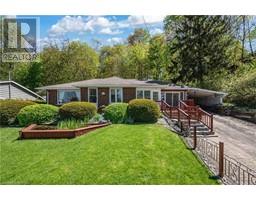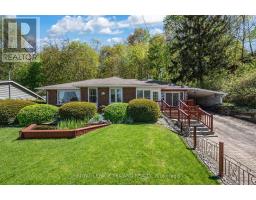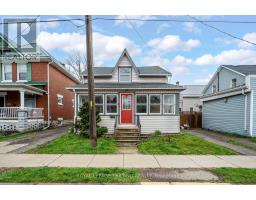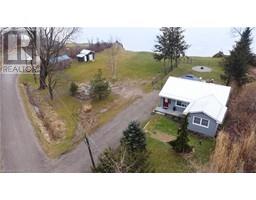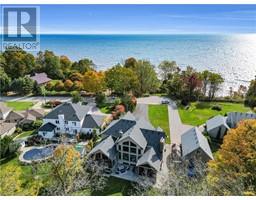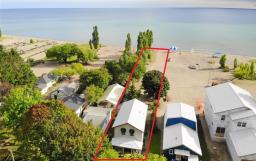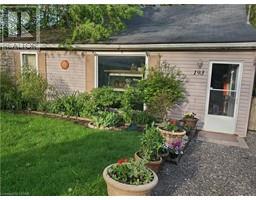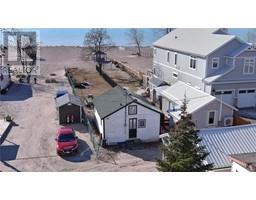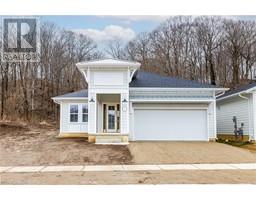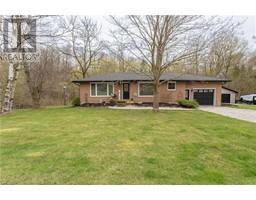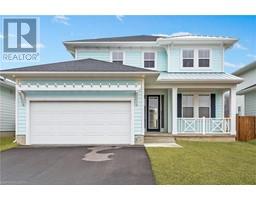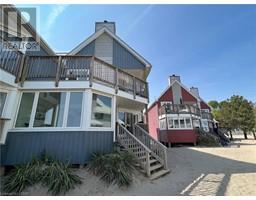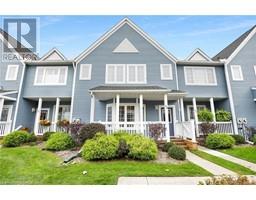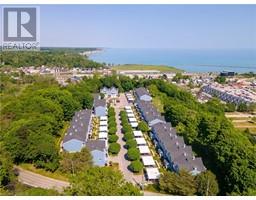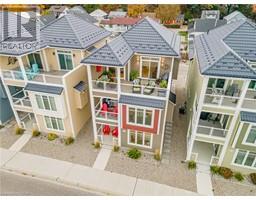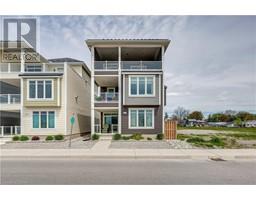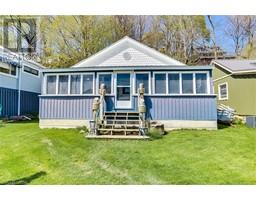349 FIRST Street Port Stanley, Port Stanley, Ontario, CA
Address: 349 FIRST Street, Port Stanley, Ontario
Summary Report Property
- MKT ID40584515
- Building TypeHouse
- Property TypeSingle Family
- StatusBuy
- Added3 weeks ago
- Bedrooms2
- Bathrooms1
- Area929 sq. ft.
- DirectionNo Data
- Added On07 May 2024
Property Overview
Your family's turn for fun in the sun and lasting memories made at the beach. This multi-generational family cottage is for sale and is absolutely stunning. It has been loved and cherished over the years so that you could have this opportunity. Amazing location! It is only 200 metres from our Blue Flag awarded Main Beach, the most beautiful of any you'll find on Lake Erie. It is close to municipal parking for guests and is also located on a dead-end street so that your children can safely play outside without the worry of through-traffic. The cottage backs onto a natural wooded slope home to many species of birds and wildlife. The back deck and outdoor living space are the perfect places to entertain your arboreal friends; human and animal alike. Since 2018, much of the cottage has been upgraded including roof, heat pump, plumbing and electrical, bath fixtures, flooring, countertops, decks, awnings, windows and doors, dishwasher and bath surround. Totally turnkey and ready for you. (id:51532)
Tags
| Property Summary |
|---|
| Building |
|---|
| Land |
|---|
| Level | Rooms | Dimensions |
|---|---|---|
| Main level | Breakfast | 7'11'' x 6'5'' |
| Kitchen | 11'6'' x 6'5'' | |
| 4pc Bathroom | 9'10'' x 6'5'' | |
| Dining room | 9'2'' x 8'5'' | |
| Primary Bedroom | 8'8'' x 15'2'' | |
| Living room | 12'1'' x 16'11'' | |
| Bedroom | 8'10'' x 8'7'' | |
| Sunroom | 29'7'' x 7'5'' |
| Features | |||||
|---|---|---|---|---|---|
| Southern exposure | Skylight | Dishwasher | |||
| Dryer | Refrigerator | Stove | |||
| Water meter | Washer | Window Coverings | |||
| Ductless | |||||





























