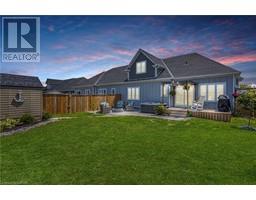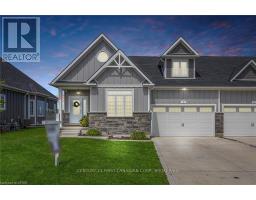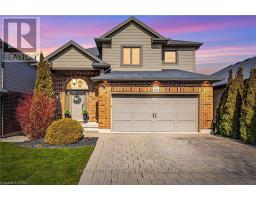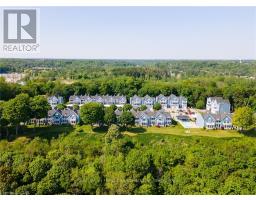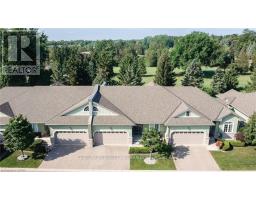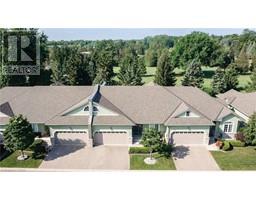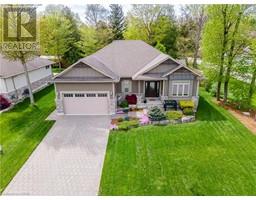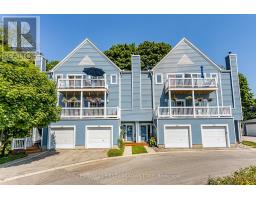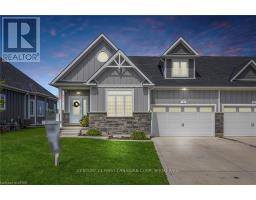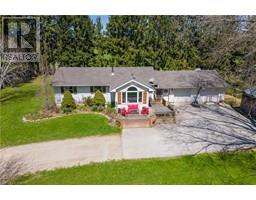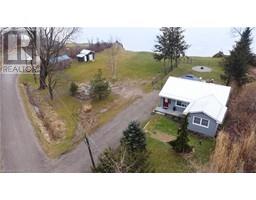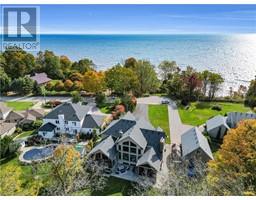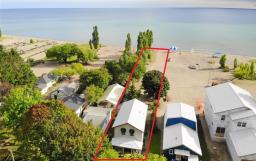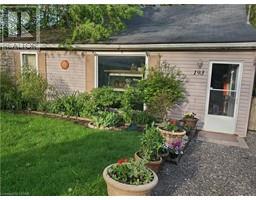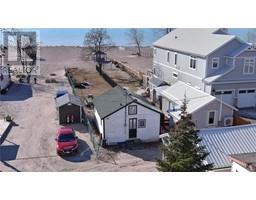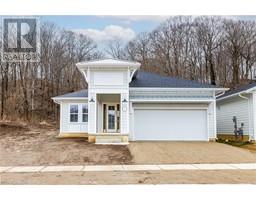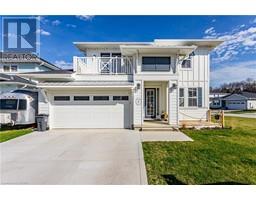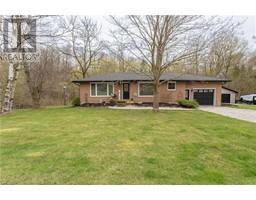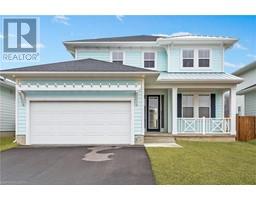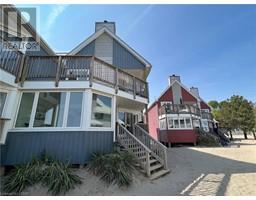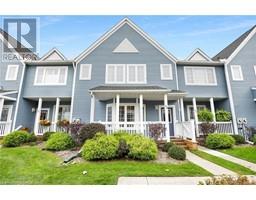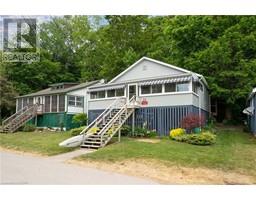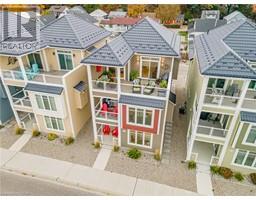374 FRONT Street Unit# 24 Port Stanley, Port Stanley, Ontario, CA
Address: 374 FRONT Street Unit# 24, Port Stanley, Ontario
Summary Report Property
- MKT ID40562596
- Building TypeRow / Townhouse
- Property TypeSingle Family
- StatusBuy
- Added2 weeks ago
- Bedrooms3
- Bathrooms3
- Area1720 sq. ft.
- DirectionNo Data
- Added On01 May 2024
Property Overview
LAKE VIEWS & BACKING ONTO SERENE RAVINE! Impeccably kept townhome with gorgeous lake views in Port Stanley at sought-after Mariner's Bluff! This three level townhome offers over 1700sqft of finished living space in an efficient layout. Enter the main level through the spacious front foyer and you are greeted by a well-sized bedroom with two twin-sized Murphy beds and sliding doors to the back patio overlooking the private, peaceful ravine with dedicated stairway to Main Beach, bringing you to local restaurants, bars and shops beachside. The second level is welcoming with a gorgeous kitchen offering ample cupboard space, island with granite, oversized windows & SS appliances and flows effortlessly into the living/dining area with cozy gas fireplace and sliding doors to the second level balcony with breathtaking views of Lake Erie over the bluff. A lovely 2pc bathroom with accent wall completes the second level. On the third level of the home, you are greeted by a massive primary bedroom with wall-to-wall closet, sitting area, an oversized spa-like primary ensuite bathroom. The primary bedroom has another private balcony - the perfect spot to enjoy your morning cup of coffee and the lake air. A generously sized third bedroom and another 3 pc bathroom complete this level. The basement is used well as a dedicated laundry space and additional storage. With crown moulding throughout, gleaming hardwood floors and luxury vinyl plank flooring, California shutters and Hunter Douglas window coverings while tastefully designed, just move in and enjoy all this home has to offer. Extra deep single car garage with inside entry, driveway space and an additional exclusive parking spot plus plenty of visitors parking. This well-run community is welcoming and picturesque with bonus- heated *POOL* with views of the lake. This home must be seen to be truly appreciated, don't miss it! Video Here: https://youtu.be/Nx1X7WpDvwQ (id:51532)
Tags
| Property Summary |
|---|
| Building |
|---|
| Land |
|---|
| Level | Rooms | Dimensions |
|---|---|---|
| Second level | Kitchen | 12'10'' x 11'3'' |
| 2pc Bathroom | Measurements not available | |
| Living room/Dining room | 21'5'' x 16'4'' | |
| Third level | Primary Bedroom | 15'6'' x 16'9'' |
| Full bathroom | Measurements not available | |
| 3pc Bathroom | Measurements not available | |
| Bedroom | 10'5'' x 11'3'' | |
| Basement | Laundry room | 15'5'' x 11'2'' |
| Main level | Foyer | 17'9'' x 6'3'' |
| Bedroom | 16'7'' x 11'2'' |
| Features | |||||
|---|---|---|---|---|---|
| Cul-de-sac | Visual exposure | Conservation/green belt | |||
| Balcony | Paved driveway | Automatic Garage Door Opener | |||
| Attached Garage | Visitor Parking | Dishwasher | |||
| Dryer | Garburator | Refrigerator | |||
| Stove | Washer | Microwave Built-in | |||
| Window Coverings | Garage door opener | Central air conditioning | |||




















































