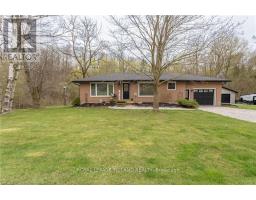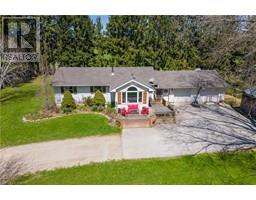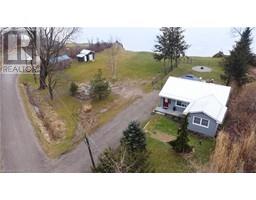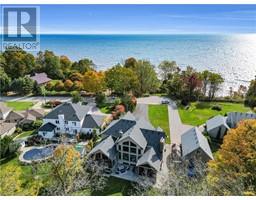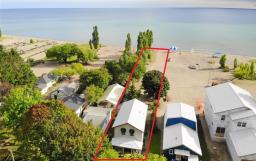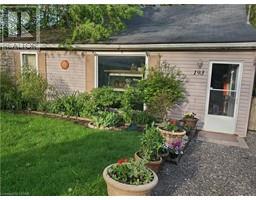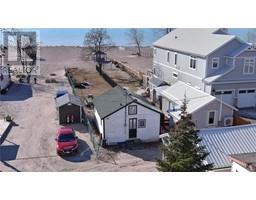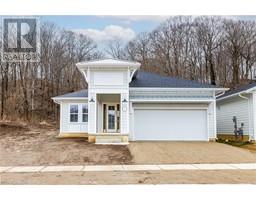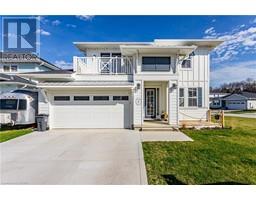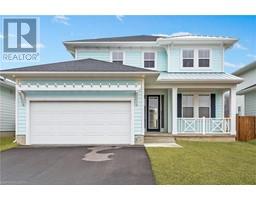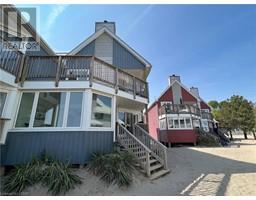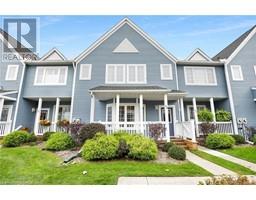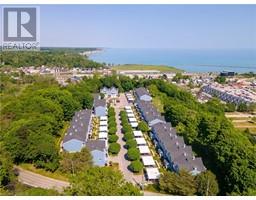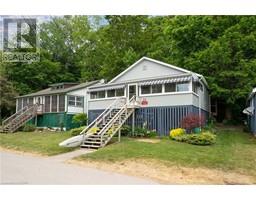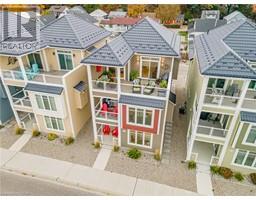4219 THOMAS ROAD Southwold Town, Port Stanley, Ontario, CA
Address: 4219 THOMAS ROAD, Port Stanley, Ontario
Summary Report Property
- MKT ID40574716
- Building TypeHouse
- Property TypeSingle Family
- StatusBuy
- Added1 weeks ago
- Bedrooms4
- Bathrooms2
- Area1731 sq. ft.
- DirectionNo Data
- Added On07 May 2024
Property Overview
Show stopper!! Minutes drive to the beach or a short bike ride into Port Stanley. 0.53 acre and has stunning views of Bells Pond or the 28x28 Detached Shop with Hydro! This property feels like you are living at a cottage all-year-round with stunning views from the decks and tons of privacy in this stunning country setting. This home shows amazing top to bottom. 2 bedrooms on the main floor and 2 bedrooms in the lower level, 2 Bathroom. Roof, Shingles, Soffit, Fascia, Eves Troughs in 2017. Replaced Decking 92018), Furnace & AC (2018), Renovated Shop (2020), Updated Kitchen & Basement. Property has municipal water and a separate well. Schools close by, shopping restaurants, live music & boating min's away plus walking distance to the Elgin Hiking Trail! Basement walk-out to garage. Perfect home for nature lovers or hobbyist. Lots of room in the shop for all your toys and tons of parking for your boat / bike etc. This house has so much to offer and is very rare. (id:51532)
Tags
| Property Summary |
|---|
| Building |
|---|
| Land |
|---|
| Level | Rooms | Dimensions |
|---|---|---|
| Lower level | 3pc Bathroom | Measurements not available |
| Bedroom | 12'3'' x 11'7'' | |
| Bedroom | 11'7'' x 11'7'' | |
| Recreation room | 39'6'' x 13'7'' | |
| Main level | 4pc Bathroom | Measurements not available |
| Bedroom | 12'0'' x 10'6'' | |
| Primary Bedroom | 12'0'' x 10'0'' | |
| Breakfast | 14'0'' x 9'0'' | |
| Kitchen | 14'0'' x 11'0'' | |
| Living room | 20'0'' x 12'0'' |
| Features | |||||
|---|---|---|---|---|---|
| Backs on greenbelt | Crushed stone driveway | Country residential | |||
| Automatic Garage Door Opener | Attached Garage | Dishwasher | |||
| Dryer | Refrigerator | Stove | |||
| Washer | Hood Fan | Window Coverings | |||
| Central air conditioning | |||||














































