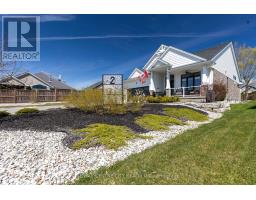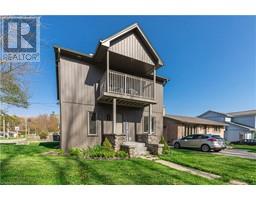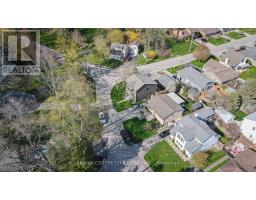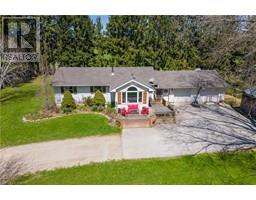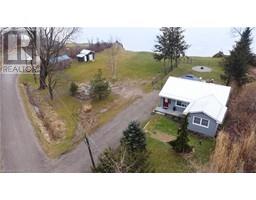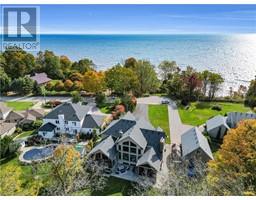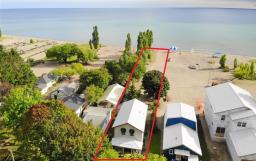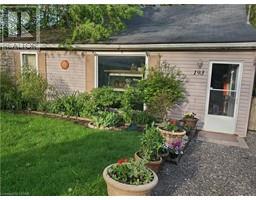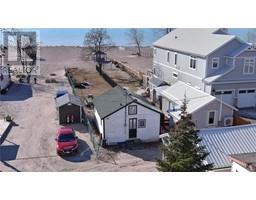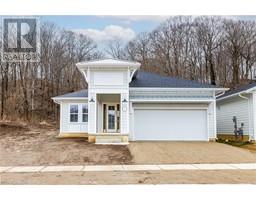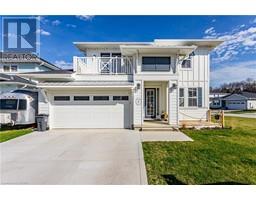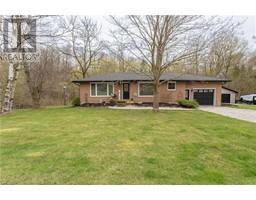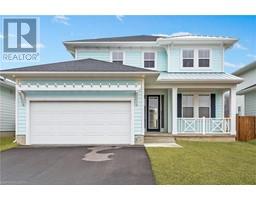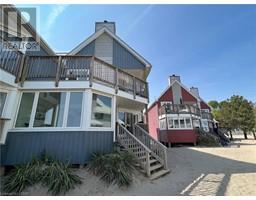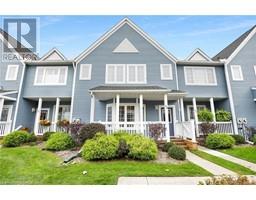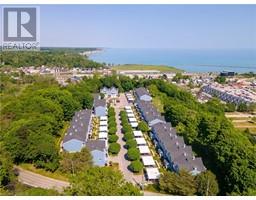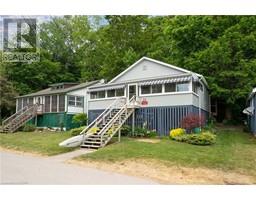2 LINCOLNS Cove Port Stanley, Port Stanley, Ontario, CA
Address: 2 LINCOLNS Cove, Port Stanley, Ontario
Summary Report Property
- MKT ID40581013
- Building TypeHouse
- Property TypeSingle Family
- StatusBuy
- Added2 weeks ago
- Bedrooms4
- Bathrooms3
- Area2478 sq. ft.
- DirectionNo Data
- Added On01 May 2024
Property Overview
Welcome home to this beautiful modern farmhouse-style bungalow, located on a quiet cul-de-sac a short walk to Little Beach in Port Stanley. This custom 2+2 bedroom, 3 bathroom Donwest home was built in 2018 with no expense spared. The moment you enter the double front doors, you are greeted by soaring beamed ceilings, featuring an open floor plan, centered with an indoor-outdoor shiplap gas fireplace. With cream-coloured maple cabinetry, the kitchen has a large Cambria quartz island and peninsula seating. For the home chef, the kitchen has a six-burner gas cooktop, french-door oven, pot filler and custom wine storage. The primary bedroom is complete with an electric fireplace, and an ensuite that features a deep, standalone soaker tub and custom vanity. Another bedroom, full bathroom, and laundry room complete the main level. The finished lower level is a potential in-law suite, featuring another striking gas fireplace and a kitchenette with a fridge, dishwasher and built-in oven. The large utility room with additional laundry provide ample storage. The lower level features 2 large bedrooms and a full bathroom. Like the rest of the home, it is complemented by beautiful light fixtures and numerous upgrades. Situated on a park-like lot, with mature trees, this home is complete with a deck, a gas barbecue hook-up, and a patio area where you can enjoy watching the birds or relax in the evening under string patio lights. (id:51532)
Tags
| Property Summary |
|---|
| Building |
|---|
| Land |
|---|
| Level | Rooms | Dimensions |
|---|---|---|
| Lower level | Bedroom | 12'0'' x 10'4'' |
| 4pc Bathroom | Measurements not available | |
| Bedroom | 12'0'' x 10'4'' | |
| Family room | 26'8'' x 24'6'' | |
| Main level | 4pc Bathroom | Measurements not available |
| Primary Bedroom | 12'0'' x 15'6'' | |
| Bedroom | 11'2'' x 10'0'' | |
| 4pc Bathroom | Measurements not available | |
| Dining room | 11'6'' x 10'6'' | |
| Kitchen | 11'6'' x 13'6'' | |
| Great room | 15'2'' x 22'0'' |
| Features | |||||
|---|---|---|---|---|---|
| Sump Pump | Attached Garage | Dishwasher | |||
| Dryer | Refrigerator | Washer | |||
| Microwave Built-in | Hood Fan | Window Coverings | |||
| Garage door opener | Central air conditioning | ||||














































