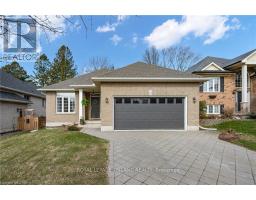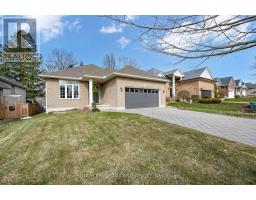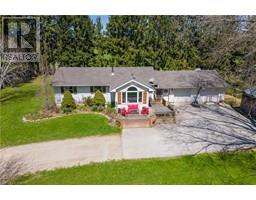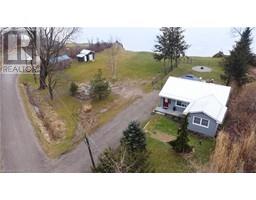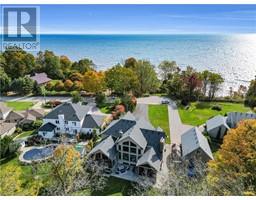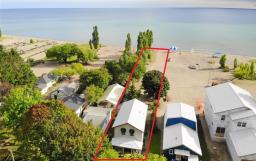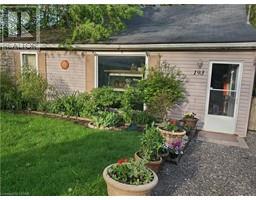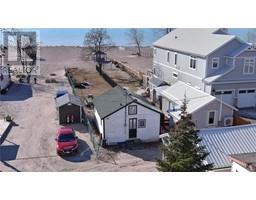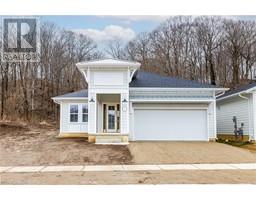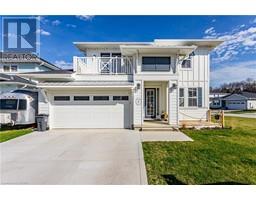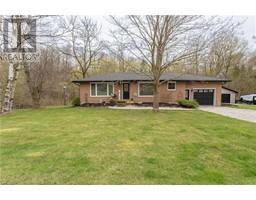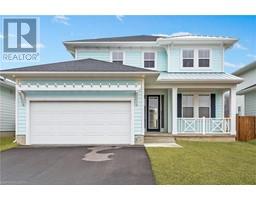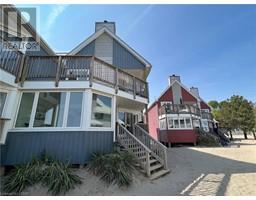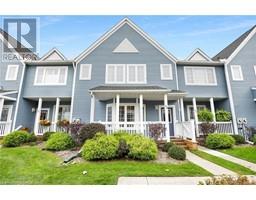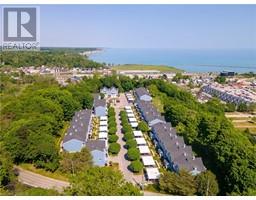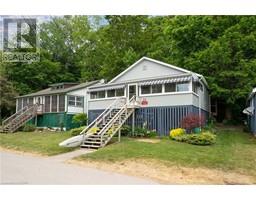21 LITTLE CREEK Place Port Stanley, Port Stanley, Ontario, CA
Address: 21 LITTLE CREEK Place, Port Stanley, Ontario
Summary Report Property
- MKT ID40561731
- Building TypeHouse
- Property TypeSingle Family
- StatusBuy
- Added2 weeks ago
- Bedrooms3
- Bathrooms3
- Area2620 sq. ft.
- DirectionNo Data
- Added On03 May 2024
Property Overview
Are you looking for a home within walking distance of the beach, shops and restaurants of a lakeside village? Unwind in this move-in ready; 3 bedroom, 3 bath home built by Donwest Custom Homes and discover the relaxing beach life of Port Stanley. Nestled on a quiet street, this beautiful brick bungalow-style home has everything you need and more! The main floor boasts large windows throughout with 9ft ceilings, bringing in tons of sunlight. It's open concept, main floor living features laminate flooring throughout, newly faced kitchen cupboards and luxurious granite countertops; including a large kitchen island for all your prepping and entertaining needs. In addition to the 2 bedrooms on the main floor, the primary bedroom with ensuite bathroom and walk-in closet provides an oasis of its own, including private access through large-scale terrace doors onto your beautifully landscaped backyard with inground salt water pool and hot tub. The basement is fully finished and offers a large finished rec room for TV and game nights, laundry, a full bathroom and 2 extra rooms, each with their own walk-in closet, providing ample room and privacy for friends and family to stay for the weekend and enjoy your newly found haven. Take advantage of the 2 additional storage/facility rooms leaving your 2 car garage clutter free! Slow down in this face-paced world and experience a life of serenity in this dream home near the beach! (id:51532)
Tags
| Property Summary |
|---|
| Building |
|---|
| Land |
|---|
| Level | Rooms | Dimensions |
|---|---|---|
| Basement | Utility room | 15'11'' x 12'3'' |
| Recreation room | 14'4'' x 22'7'' | |
| Den | 12'5'' x 9'6'' | |
| Den | 9'11'' x 11'1'' | |
| 4pc Bathroom | 5'1'' x 9'10'' | |
| Main level | Primary Bedroom | 13'4'' x 16'6'' |
| Dining room | 13'5'' x 9'11'' | |
| Bedroom | 9'11'' x 10'8'' | |
| Bedroom | 9'11'' x 9'9'' | |
| Full bathroom | 5'9'' x 9'0'' | |
| 4pc Bathroom | 4'9'' x 8'2'' | |
| Kitchen | 13'5'' x 9'8'' | |
| Living room | 14'10'' x 16'2'' |
| Features | |||||
|---|---|---|---|---|---|
| Cul-de-sac | Sump Pump | Attached Garage | |||
| Dishwasher | Microwave | Refrigerator | |||
| Satellite Dish | Stove | Garage door opener | |||
| Hot Tub | Central air conditioning | ||||











































