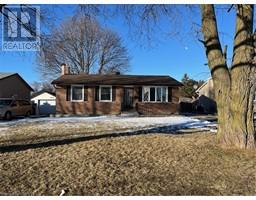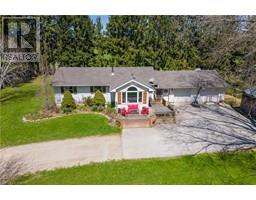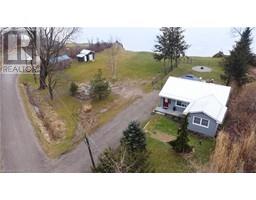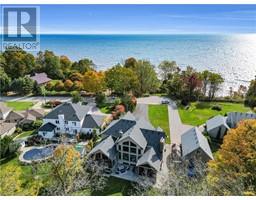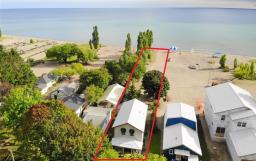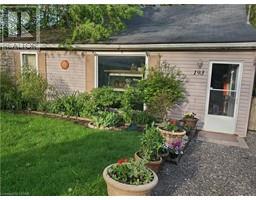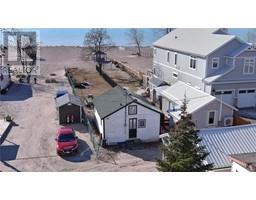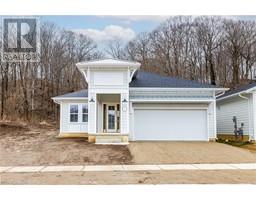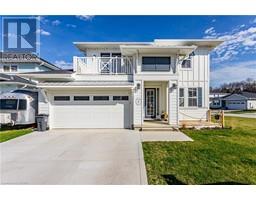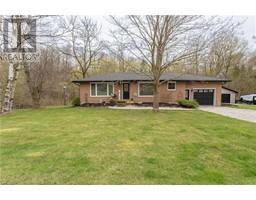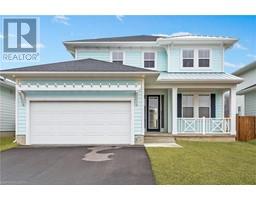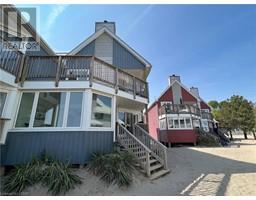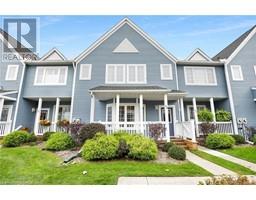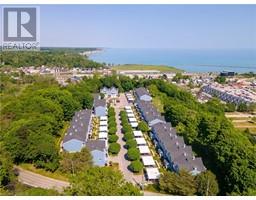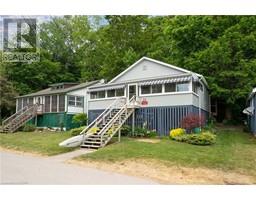236 COLONEL BOSTWICK Street Port Stanley, Port Stanley, Ontario, CA
Address: 236 COLONEL BOSTWICK Street, Port Stanley, Ontario
6 Beds3 Baths1939 sqftStatus: Buy Views : 695
Price
$1,490,000
Summary Report Property
- MKT ID40441062
- Building TypeHouse
- Property TypeSingle Family
- StatusBuy
- Added13 weeks ago
- Bedrooms6
- Bathrooms3
- Area1939 sq. ft.
- DirectionNo Data
- Added On14 Feb 2024
Property Overview
Located in the heart of Port Stanley!! Come take a look at this massive 2 storey home loaded with character and charm. 6 bedrooms, 3 baths, 2 car garage. This home has loads of potential, zoned B1. Overlooking Kettle Creek and Marina's Enjoy the beautiful views from one of the four sun rooms. This home offers very large rooms throughout. The location is amazing, just steps from marinas or downtown and beaches. A rare find in the Village! This home has been in the family for many many years. A great opportunity to own a beautiful home/property with endless opportunities. (id:51532)
Tags
| Property Summary |
|---|
Property Type
Single Family
Building Type
House
Storeys
2
Square Footage
1939.0000
Subdivision Name
Port Stanley
Title
Freehold
Land Size
under 1/2 acre
Built in
1935
Parking Type
Attached Garage
| Building |
|---|
Bedrooms
Above Grade
4
Below Grade
2
Bathrooms
Total
6
Partial
1
Interior Features
Appliances Included
Dishwasher, Dryer, Microwave, Refrigerator, Satellite Dish, Stove, Washer, Window Coverings, Garage door opener
Basement Type
Full (Finished)
Building Features
Foundation Type
Poured Concrete
Style
Detached
Architecture Style
2 Level
Square Footage
1939.0000
Heating & Cooling
Cooling
None
Heating Type
Hot water radiator heat
Utilities
Utility Type
Natural Gas(Available),Telephone(Available)
Utility Sewer
Municipal sewage system
Water
Municipal water
Exterior Features
Exterior Finish
Aluminum siding, Brick
Neighbourhood Features
Community Features
School Bus
Amenities Nearby
Beach, Golf Nearby, Place of Worship, Schools, Shopping
Parking
Parking Type
Attached Garage
| Land |
|---|
Other Property Information
Zoning Description
B1
| Level | Rooms | Dimensions |
|---|---|---|
| Second level | Sunroom | 7'8'' x 9'10'' |
| Sunroom | 7'10'' x 7'11'' | |
| Bedroom | 11'2'' x 11'10'' | |
| Bedroom | 11'1'' x 10'11'' | |
| 3pc Bathroom | 11'11'' x 7'9'' | |
| Bedroom | 12'10'' x 12'1'' | |
| Basement | 2pc Bathroom | 12'6'' x 9'10'' |
| Recreation room | 15'2'' x 24'6'' | |
| Storage | 14'9'' x 8'0'' | |
| Bedroom | 9'7'' x 11'2'' | |
| Bedroom | 13'6'' x 10'7'' | |
| Main level | Bedroom | 11'10'' x 12'0'' |
| Porch | 25'11'' x 9'9'' | |
| Sunroom | 7'10'' x 15'6'' | |
| Dining room | 12'0'' x 15'6'' | |
| Living room | 25'2'' x 15'6'' | |
| 3pc Bathroom | 6'10'' x 8'4'' | |
| Kitchen | 12'7'' x 11'11'' |
| Features | |||||
|---|---|---|---|---|---|
| Attached Garage | Dishwasher | Dryer | |||
| Microwave | Refrigerator | Satellite Dish | |||
| Stove | Washer | Window Coverings | |||
| Garage door opener | None | ||||











































