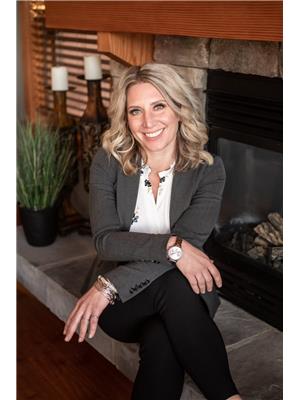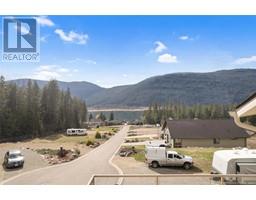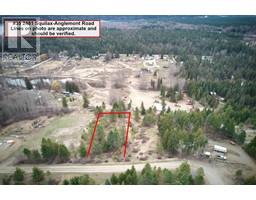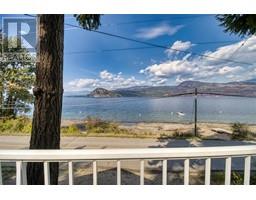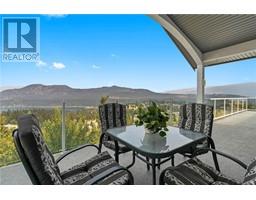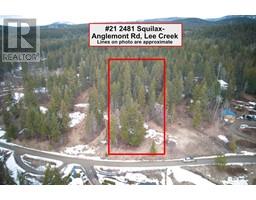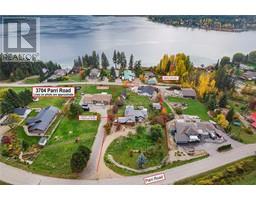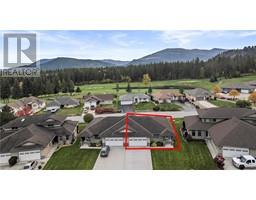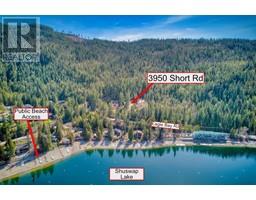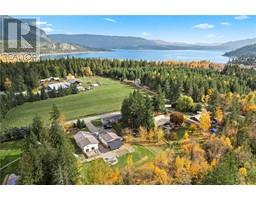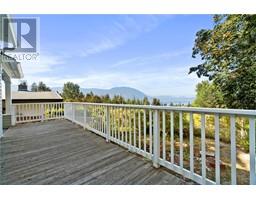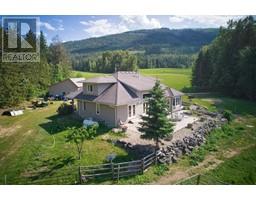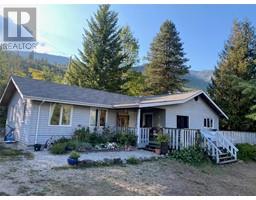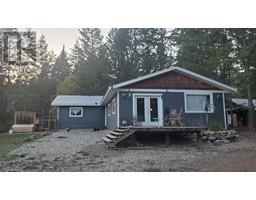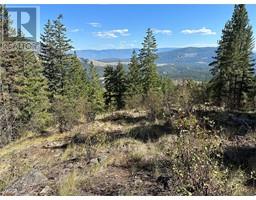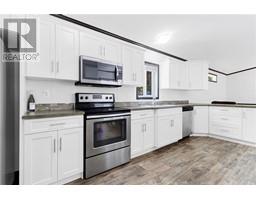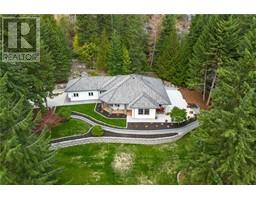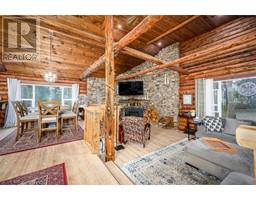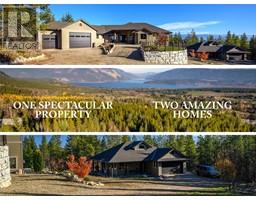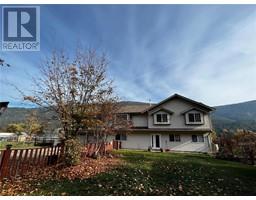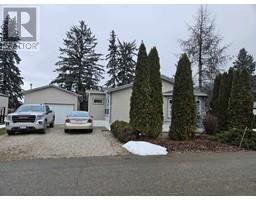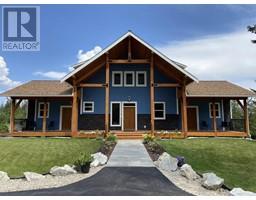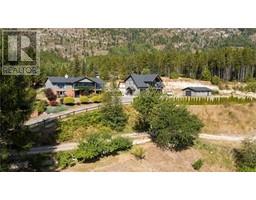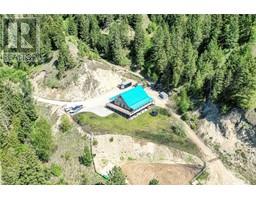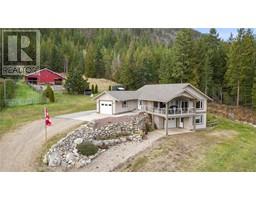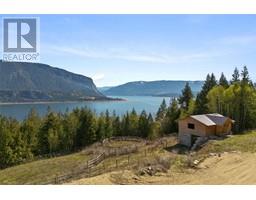900 5 Avenue SW Unit# 111 SW Salmon Arm, Salmon Arm, British Columbia, CA
Address: 900 5 Avenue SW Unit# 111, Salmon Arm, British Columbia
2 Beds2 Baths1087 sqftStatus: Buy Views : 797
Price
$489,000
Summary Report Property
- MKT ID10301499
- Building TypeRow / Townhouse
- Property TypeSingle Family
- StatusBuy
- Added11 weeks ago
- Bedrooms2
- Bathrooms2
- Area1087 sq. ft.
- DirectionNo Data
- Added On06 Feb 2024
Property Overview
111-900 5 Ave SW Salmon Arm, welcome to a great retirement home Ideal location walking distance to the mall. And if you love to walk then it's straight out the gate beside this unit and into Blackburn park. Great 2 bedroom 2 bath on one level townhouse with approx 1087 sqft and a 1 car attached garage space. Natural gas fireplace with forced air furnace heat and brand new hot water tank installed in Jan 2024. Great little strata with 21 strata lots, reasonable monthly strata fees of $272.34. Quiet and peaceful 55+ retirement with pet restrictions which allow for 1 dog or 1 cat and a max shoulder hight of 14 inches. The back porch is a great covered area is a great area to sit with a view of the park. (id:51532)
Tags
| Property Summary |
|---|
Property Type
Single Family
Building Type
Row / Townhouse
Storeys
1
Square Footage
1087 sqft
Community Name
Linden Court
Title
Condominium/Strata
Neighbourhood Name
SW Salmon Arm
Land Size
under 1 acre
Built in
1993
Parking Type
Attached Garage(1)
| Building |
|---|
Bathrooms
Total
2
Interior Features
Appliances Included
Refrigerator, Dishwasher, Dryer, Range - Electric, Washer
Flooring
Laminate
Basement Type
Crawl space
Building Features
Style
Attached
Architecture Style
Ranch
Square Footage
1087 sqft
Heating & Cooling
Heating Type
See remarks
Utilities
Utility Sewer
Municipal sewage system
Water
Municipal water
Neighbourhood Features
Community Features
Rentals Allowed, Seniors Oriented
Maintenance or Condo Information
Maintenance Fees
$274.32 Monthly
Maintenance Fees Include
Reserve Fund Contributions, Insurance, Ground Maintenance, Property Management, Other, See Remarks, Sewer, Waste Removal, Water
Parking
Parking Type
Attached Garage(1)
Total Parking Spaces
1
| Level | Rooms | Dimensions |
|---|---|---|
| Main level | Other | 21'0'' x 13'11'' |
| Bedroom | 10'8'' x 9'9'' | |
| 4pc Bathroom | 8'4'' x 7'0'' | |
| Laundry room | 7'1'' x 7'0'' | |
| Storage | 6'5'' x 3'1'' | |
| 3pc Ensuite bath | 7'0'' x 6'0'' | |
| Other | 7'0'' x 4'2'' | |
| Primary Bedroom | 11'10'' x 10'9'' | |
| Living room | 21'11'' x 11'10'' | |
| Kitchen | 8'8'' x 8'5'' | |
| Dining room | 11'10'' x 7'6'' |
| Features | |||||
|---|---|---|---|---|---|
| Attached Garage(1) | Refrigerator | Dishwasher | |||
| Dryer | Range - Electric | Washer | |||
















































