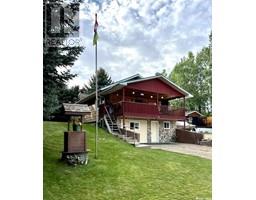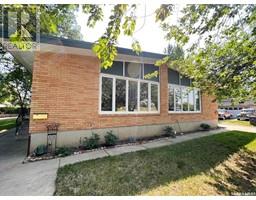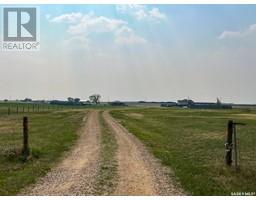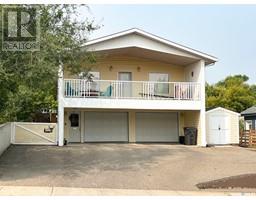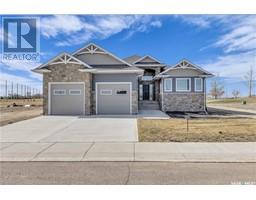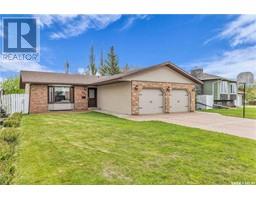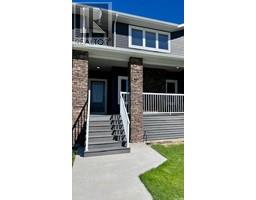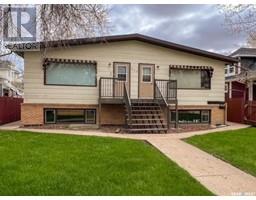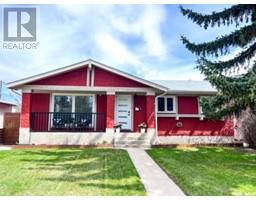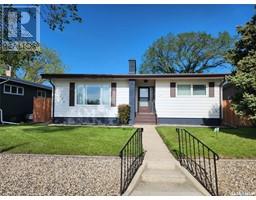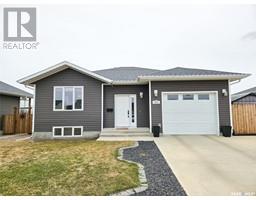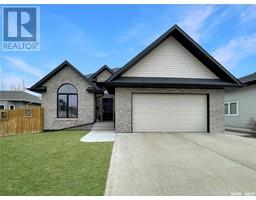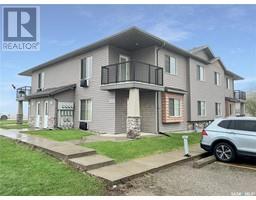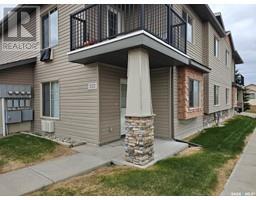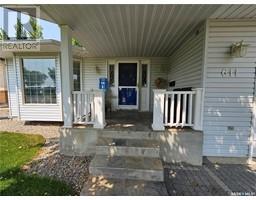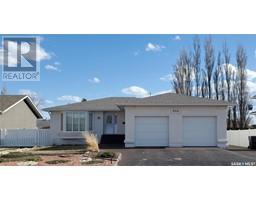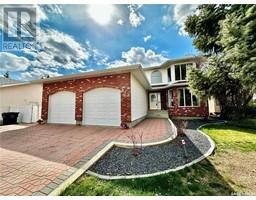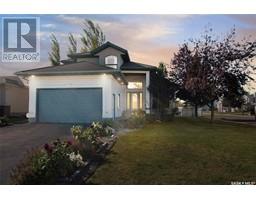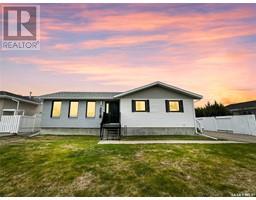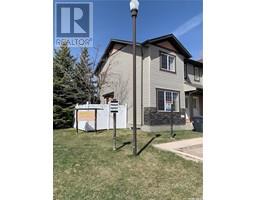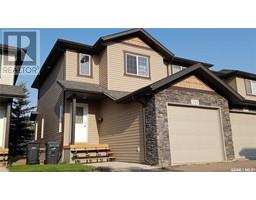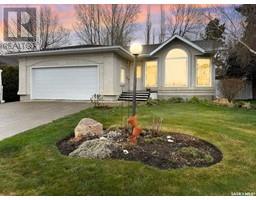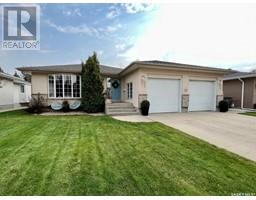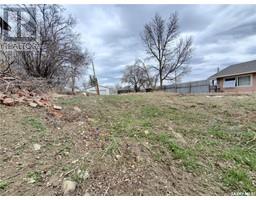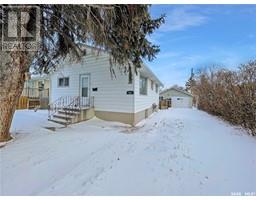120 Burke CRESCENT South West SC, Swift Current, Saskatchewan, CA
Address: 120 Burke CRESCENT, Swift Current, Saskatchewan
Summary Report Property
- MKT IDSK958829
- Building TypeHouse
- Property TypeSingle Family
- StatusBuy
- Added14 weeks ago
- Bedrooms3
- Bathrooms3
- Area1056 sq. ft.
- DirectionNo Data
- Added On12 Feb 2024
Property Overview
Welcome to 120 Burke Crescent! This spacious 3 bedroom 3 bathroom home is situated in an ideal family neighborhood with the house backing onto green space so you can enjoy those country prairie views. This home has had extensive renovations done to it for the utmost energy efficiency including triple paned PVC windows, energy efficient furnace, air exchanger, central air conditioning, blown in insulation in the attic, insulated exterior basement walls and vinyl siding with exterior insulation. As soon as you step inside this home you will appreciate how well this home has been taken care of and the upgrades which have been done such as: full kitchen renovation, full bathroom renovation to the 4 piece bathroom as well as the Primary bedroom en-suite, the new shingles in 2020, flooring on the main floor and the Hunter Douglas window coverings. The main floor is bright with plenty of natural lighting and features 3 bedrooms and 2 bathrooms with a kitchen/dining area which overlooks the large fully fenced in backyard. The basement is large and allows plenty of room for storage and features a rec room with a wood burning fireplace, an additional 3 piece bathroom, separate laundry room and an office/den. All the appliances in the home are included. This home is within steps of a K-8 school and hockey rink. The walking paths are located right in behind the home and it is a short drive to the golf course. Quick possession is possible so for more information or to book your tour call today! (id:51532)
Tags
| Property Summary |
|---|
| Building |
|---|
| Land |
|---|
| Level | Rooms | Dimensions |
|---|---|---|
| Basement | Other | 17 ft ,4 in x 19 ft ,1 in |
| 3pc Bathroom | Measurements not available | |
| Den | 9 ft ,5 in x 13 ft ,9 in | |
| Laundry room | 6 ft ,10 in x 7 ft ,8 in | |
| Utility room | 13 ft ,3 in x 10 ft ,9 in | |
| Main level | Living room | 12 ft ,3 in x 19 ft ,10 in |
| Kitchen | 11 ft ,3 in x 12 ft ,3 in | |
| Dining room | 11 ft ,3 in x 7 ft ,8 in | |
| 4pc Bathroom | Measurements not available | |
| Bedroom | 12 ft x 9 ft ,1 in | |
| Bedroom | 8 ft ,11 in x 8 ft ,7 in | |
| Bedroom | 12 ft x 10 ft ,4 in | |
| 2pc Ensuite bath | Measurements not available |
| Features | |||||
|---|---|---|---|---|---|
| Treed | Rectangular | None | |||
| Parking Space(s)(2) | Washer | Refrigerator | |||
| Dryer | Freezer | Window Coverings | |||
| Hood Fan | Storage Shed | Stove | |||
| Central air conditioning | Air exchanger | ||||

























