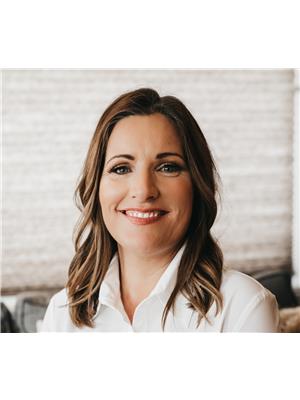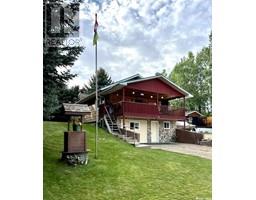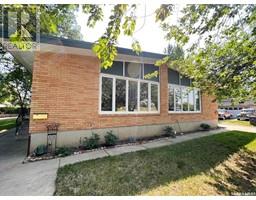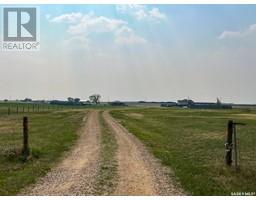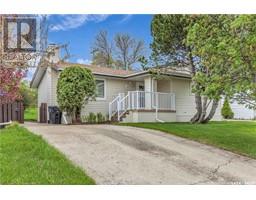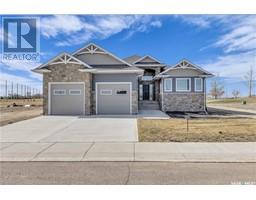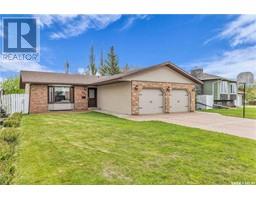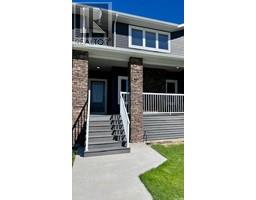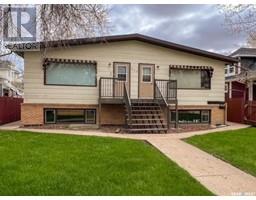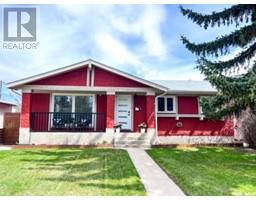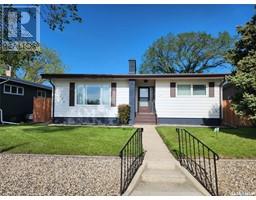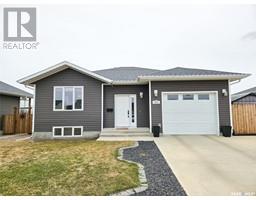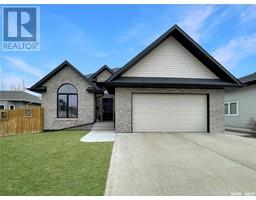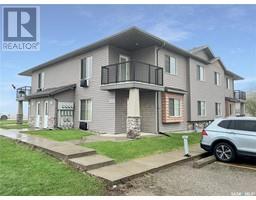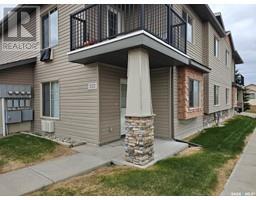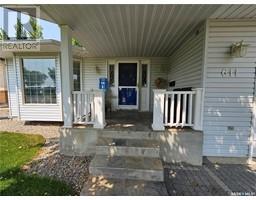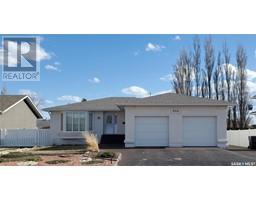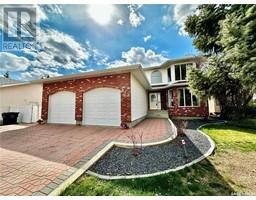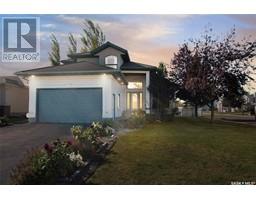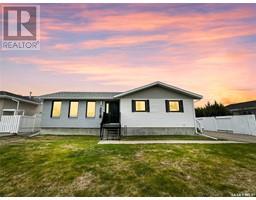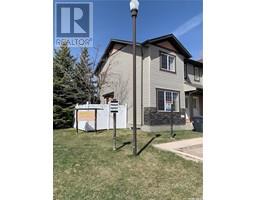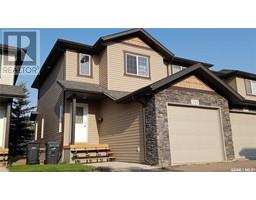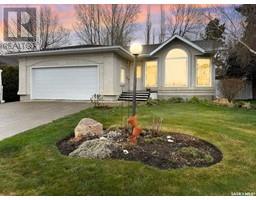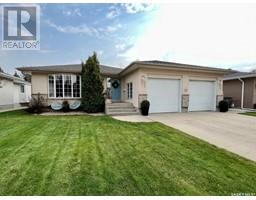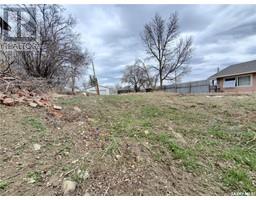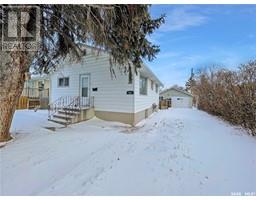50 10th AVENUE NE North East, Swift Current, Saskatchewan, CA
Address: 50 10th AVENUE NE, Swift Current, Saskatchewan
Summary Report Property
- MKT IDSK958937
- Building TypeHouse
- Property TypeSingle Family
- StatusBuy
- Added13 weeks ago
- Bedrooms2
- Bathrooms3
- Area1430 sq. ft.
- DirectionNo Data
- Added On13 Feb 2024
Property Overview
Get the larger Newer House feels but not with the price. This large, open concept, 2 bedroom 3 bathroom raised bungalow features a 2 car attached garage and a spacious covered balcony deck to sit out on after a hard days work and enjoy the views. This home was built in 2009 and so you will appreciate that the home already has PVC windows, upgraded furnace, central air conditioning, plumbing and electrical. This home is a great spot for entertaining with the large open concept kitchen and living room with covered balcony deck access from the living room. Each bedroom also has its own full bathroom and walk in closet with the Primary bedroom having a jacuzzi soaker tub and walk in shower. Located in Swift Current's in demand North East neighborhood. For more information or to book a tour, call today! (id:51532)
Tags
| Property Summary |
|---|
| Building |
|---|
| Level | Rooms | Dimensions |
|---|---|---|
| Second level | Living room | 27 ft ,1 in x 21 ft ,2 in |
| Kitchen | 17 ft ,8 in x 20 ft ,8 in | |
| Laundry room | 12 ft ,1 in x 5 ft ,11 in | |
| Primary Bedroom | 15 ft ,8 in x 12 ft ,1 in | |
| 4pc Ensuite bath | Measurements not available | |
| Storage | 11 ft ,1 in x 5 ft ,2 in | |
| Main level | Enclosed porch | 26 ft ,7 in x 10 ft ,3 in |
| Bedroom | 11 ft ,7 in x 14 ft ,6 in | |
| 4pc Bathroom | Measurements not available | |
| Storage | 11 ft ,8 in x 5 ft ,5 in |
| Features | |||||
|---|---|---|---|---|---|
| Treed | Lane | Rectangular | |||
| Balcony | Attached Garage | Parking Space(s)(5) | |||
| Washer | Refrigerator | Intercom | |||
| Dishwasher | Dryer | Microwave | |||
| Garage door opener remote(s) | Storage Shed | Stove | |||
| Central air conditioning | Air exchanger | ||||































