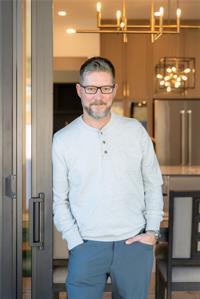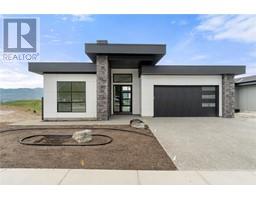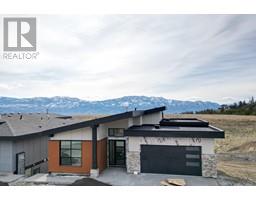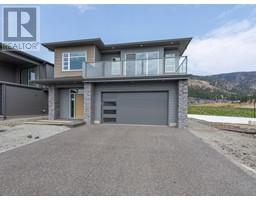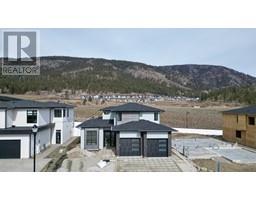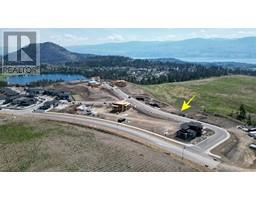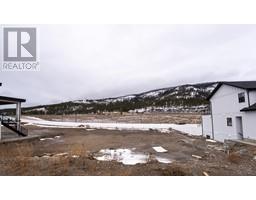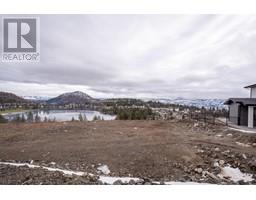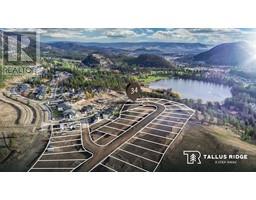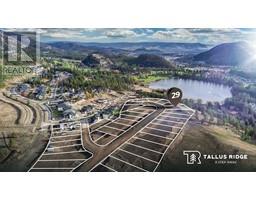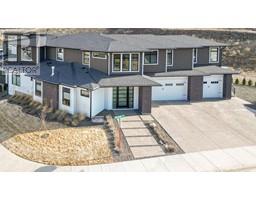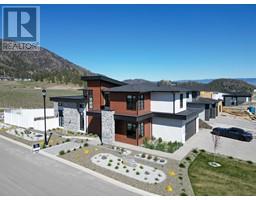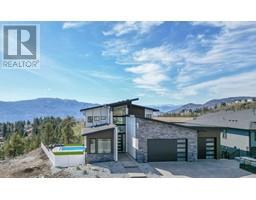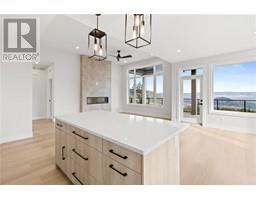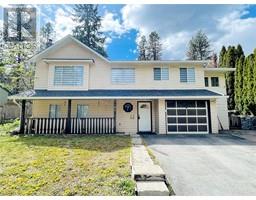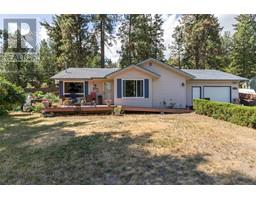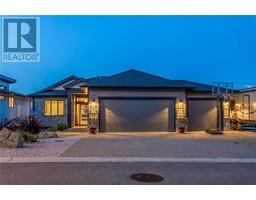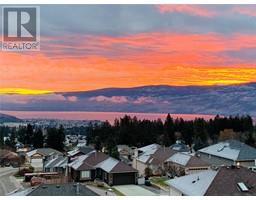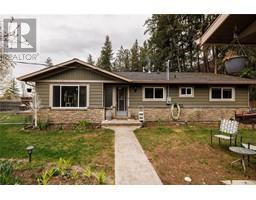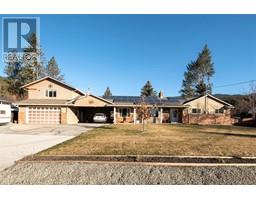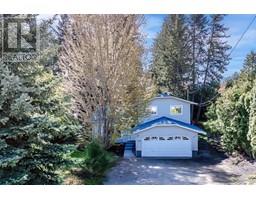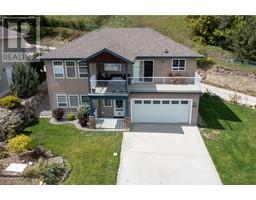2700 Ridgemount Drive Shannon Lake, West Kelowna, British Columbia, CA
Address: 2700 Ridgemount Drive, West Kelowna, British Columbia
Summary Report Property
- MKT ID10311426
- Building TypeHouse
- Property TypeSingle Family
- StatusBuy
- Added1 weeks ago
- Bedrooms7
- Bathrooms5
- Area4006 sq. ft.
- DirectionNo Data
- Added On01 May 2024
Property Overview
Nestled in the picturesque family community of Tallus Ridge, this newly finished Willow Development home is a testament to both luxury and functionality. Boasting a spacious 4000 sq ft layout spread across two stories, this residence offers a lifestyle of grandure and convenience. From the impressive 11’ high lofted ceiling in the great room to the luxurious UV pool, every aspect of this home exudes elegance. The addition of a legal suite with two bedrooms and one bath provides flexibility for guests or extra income. Upstairs, the primary suite enjoys a sense of elevation and privacy, while the sundeck offers stunning views of the surrounding vineyard. Convenience is key with amenities such as upstairs laundry and a rec room. The heart of the home lies in the massive custom kitchen, complete with an oversized work island/eating bar, butler's pantry, and mudroom. With direct backyard access from the great room and kitchen, seamless summer entertaining is made effortless. Designed for those who appreciate both style and functionality, this home promises a comfortable and stylish living space in the heart of Tallus Ridge. (id:51532)
Tags
| Property Summary |
|---|
| Building |
|---|
| Level | Rooms | Dimensions |
|---|---|---|
| Second level | Laundry room | 6'10'' x 11'8'' |
| Recreation room | 15'2'' x 16'0'' | |
| 4pc Bathroom | 5'5'' x 11'0'' | |
| Bedroom | 12'0'' x 10'0'' | |
| Bedroom | 11'0'' x 11'0'' | |
| Other | 9'8'' x 11'0'' | |
| 5pc Ensuite bath | 11'0'' x 10'8'' | |
| Primary Bedroom | 14'2'' x 17'8'' | |
| Basement | 4pc Bathroom | Measurements not available |
| Bedroom | 10'9'' x 11'0'' | |
| Main level | Mud room | 10'2'' x 7'8'' |
| Foyer | 7'0'' x 14'3'' | |
| 2pc Bathroom | 6'8'' x 5'10'' | |
| Bedroom | 10'0'' x 12'0'' | |
| Pantry | 9'2'' x 13'10'' | |
| Kitchen | 15'0'' x 18'2'' | |
| Dining room | 12'6'' x 13'0'' | |
| Great room | 17'6'' x 17'8'' | |
| Additional Accommodation | Full bathroom | 12'6'' x 5'4'' |
| Bedroom | 11'4'' x 11'0'' | |
| Bedroom | 11'4'' x 11'6'' | |
| Kitchen | 9'4'' x 9'6'' | |
| Living room | 14'0'' x 17'2'' |
| Features | |||||
|---|---|---|---|---|---|
| Central island | One Balcony | Attached Garage(2) | |||
| Central air conditioning | |||||














































