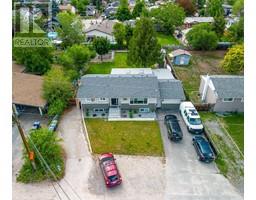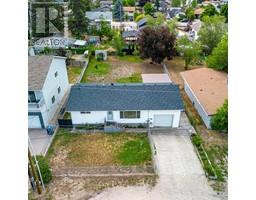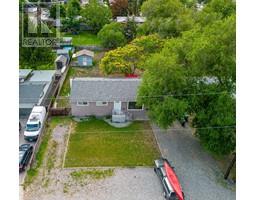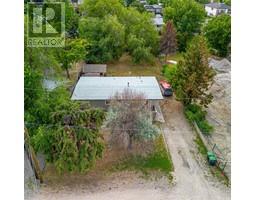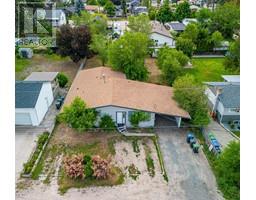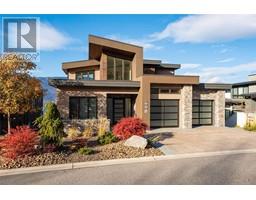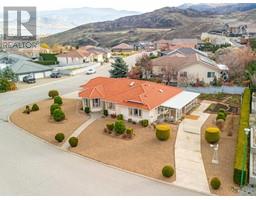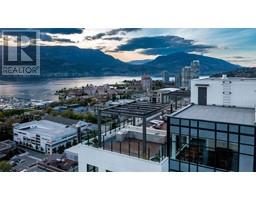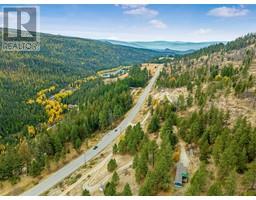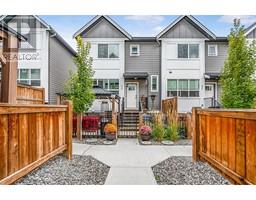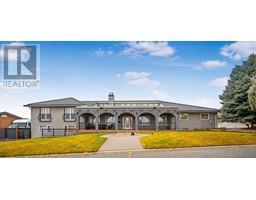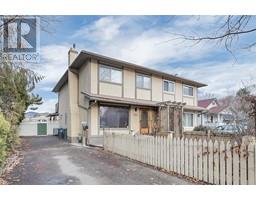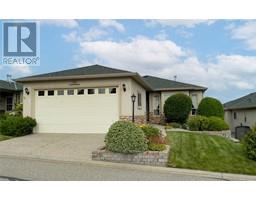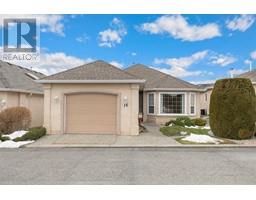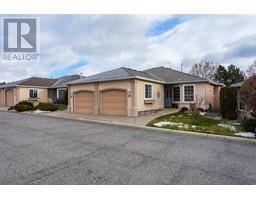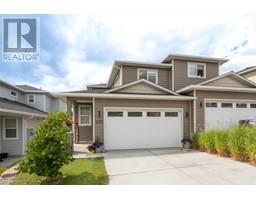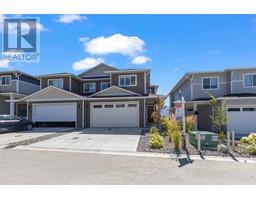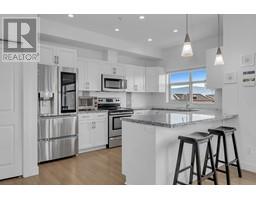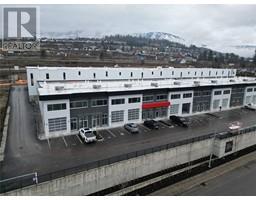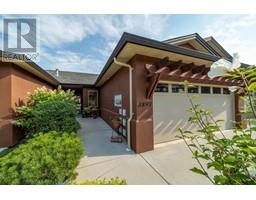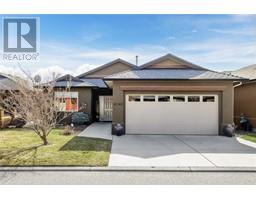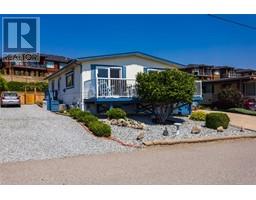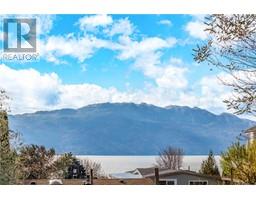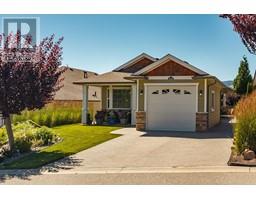3220 Skyview Lane Unit# 204 Westbank Centre, Westbank, British Columbia, CA
Address: 3220 Skyview Lane Unit# 204, Westbank, British Columbia
Summary Report Property
- MKT ID10302952
- Building TypeApartment
- Property TypeSingle Family
- StatusBuy
- Added13 weeks ago
- Bedrooms2
- Bathrooms2
- Area1005 sq. ft.
- DirectionNo Data
- Added On25 Jan 2024
Property Overview
Introducing a stunning condo unit in the sought-after Copper Sky community that not only redefines upscale living but also presents an enticing option for STR. The entire condo exudes elegance, the new interior painting encompasses the kitchen and bathroom cabinets, walls, and closets. Enjoy yourself with the exquisite flooring extending throughout. Revel in the newly installed light fixtures adorning the hallways, dining area, and main bedroom, creating a sophisticated ambiance. Step onto the west-facing patio and experience enhanced comfort and privacy with the newly added shade screens. Inside, discover a built-in closet with a dresser and shelving for optimal organization. The kitchen has been upgraded with a brand-new refrigerator, seamlessly combining style and functionality. Notably, the main bedroom now features a lockable closet, adding an extra layer of security, especially valuable for owners engaged in short-term rentals. Every renters can enjoy the complex amenities like the tennis and basketball court, gym, sauna, clubhouse and the pool! Few minutes away from the well known winery like Mission Hill Winery and one will never get tired with the view of Okanagan Lake. This residence is the epitome of modern living, offering a harmonious blend of luxury and convenience, with the added benefit of accommodating short-term rentals. (id:51532)
Tags
| Property Summary |
|---|
| Building |
|---|
| Level | Rooms | Dimensions |
|---|---|---|
| Main level | Laundry room | 3'3'' x 6'2'' |
| Foyer | 4'10'' x 7'1'' | |
| 4pc Bathroom | 4'11'' x 8'0'' | |
| Bedroom | 9'0'' x 9'5'' | |
| Other | 5'4'' x 7'1'' | |
| 4pc Ensuite bath | 8'4'' x 7'11'' | |
| Primary Bedroom | 10'9'' x 13'7'' | |
| Kitchen | 12'2'' x 9'10'' | |
| Dining room | 9'11'' x 9'1'' | |
| Living room | 13'1'' x 10'0'' |
| Features | |||||
|---|---|---|---|---|---|
| One Balcony | Parkade | Refrigerator | |||
| Dishwasher | Dryer | Range - Electric | |||
| Microwave | Washer | Wall unit | |||
| Clubhouse | Sauna | Storage - Locker | |||










































