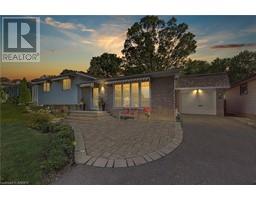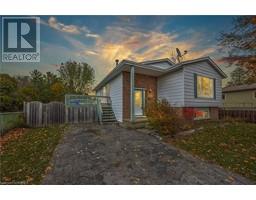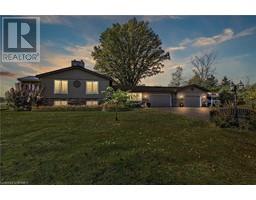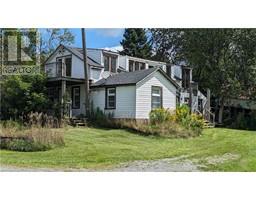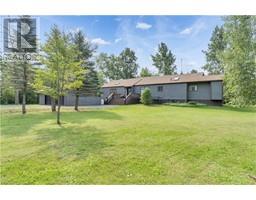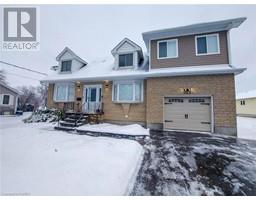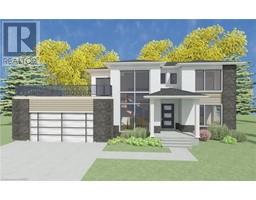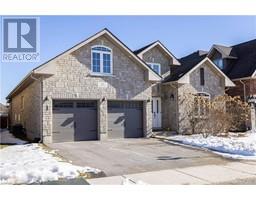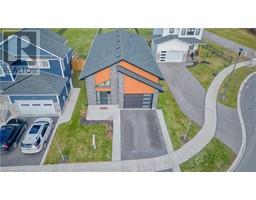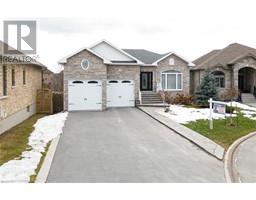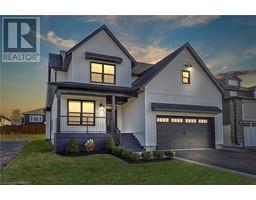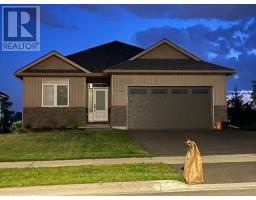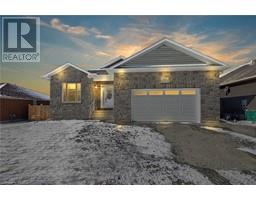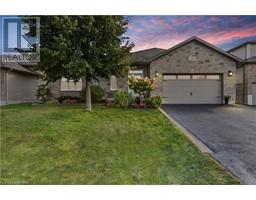804 VINTAGE Court 37 - South of Taylor-Kidd Blvd, Kingston, Ontario, CA
Address: 804 VINTAGE Court, Kingston, Ontario
Summary Report Property
- MKT ID40528323
- Building TypeHouse
- Property TypeSingle Family
- StatusBuy
- Added14 weeks ago
- Bedrooms4
- Bathrooms2
- Area1286 sq. ft.
- DirectionNo Data
- Added On16 Jan 2024
Property Overview
Welcome to 804 Vintage Court, a charming 2-story home nestled in the heart of Bayridge. This unique property boasts 4 bedrooms (all together on the second floor) and 1.5 bathrooms, offering a cozy and inviting atmosphere for larger families seeking a comfortable and affordable living space. Situated on a quiet court on a pie-shaped lot, the home exudes character and privacy. As you step inside, you'll be greeted by a warm and inviting interior featuring a classic floor plan for the neighbourhood. The main level seamlessly connects the kitchen and living spaces, providing an ideal setting for both daily living and entertaining. The kitchen is a functional space that looks out over the private backyard with a lovely deck, and a refreshing pool for those warm summer days. There is also a small detached garage/out-building providing additional storage for a motorcycle or a creative space for DIY enthusiasts. A highlight of this property is the basement rec room, complete with a cozy fireplace and bar area, creating a perfect space for relaxation and entertainment. Whether it's a family movie night or a gathering with friends, this space is sure to be a favorite. Located in a sought-after neighborhood, 804 Vintage Court offers not just a home, but a lifestyle. With its proximity to amenities, schools, and parks, this property presents a rare opportunity to embrace an affordable family-friendly community while enjoying the comforts of a well-maintained home. (id:51532)
Tags
| Property Summary |
|---|
| Building |
|---|
| Land |
|---|
| Level | Rooms | Dimensions |
|---|---|---|
| Second level | 4pc Bathroom | 5'0'' x 8'9'' |
| Bedroom | 9'9'' x 8'6'' | |
| Bedroom | 12'0'' x 9'5'' | |
| Bedroom | 8'5'' x 11'2'' | |
| Primary Bedroom | 11'11'' x 11'1'' | |
| Lower level | Laundry room | 12'7'' x 15'5'' |
| Recreation room | 11'7'' x 21'10'' | |
| Main level | 2pc Bathroom | 4'5'' x 5'11'' |
| Foyer | 4'9'' x 11'5'' | |
| Kitchen | 15'10'' x 11'1'' | |
| Dining room | 8'10'' x 11'8'' | |
| Living room | 15'9'' x 11'0'' |
| Features | |||||
|---|---|---|---|---|---|
| Detached Garage | Central air conditioning | ||||

















































