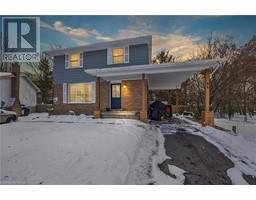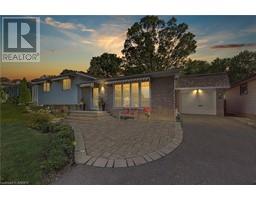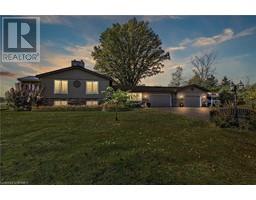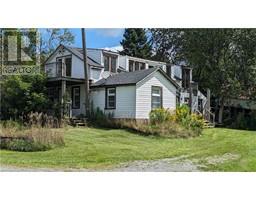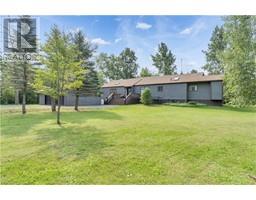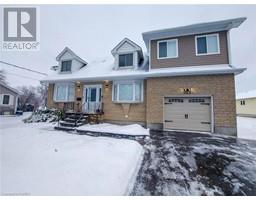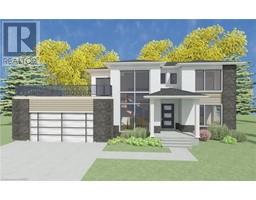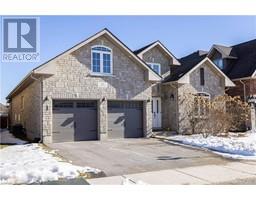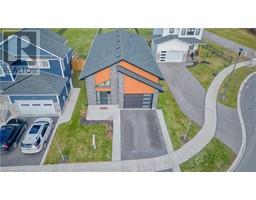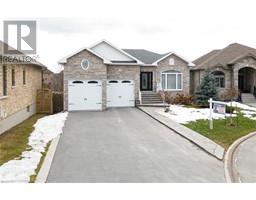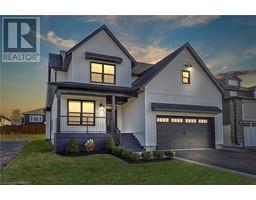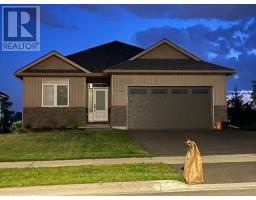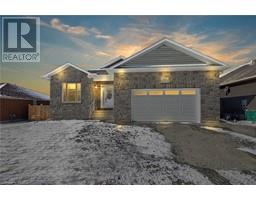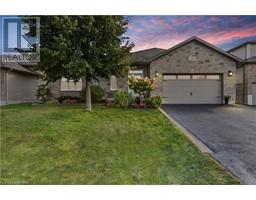812 CEDARWOOD Drive 42 - City Northwest, Kingston, Ontario, CA
Address: 812 CEDARWOOD Drive, Kingston, Ontario
Summary Report Property
- MKT ID40511644
- Building TypeHouse
- Property TypeSingle Family
- StatusBuy
- Added10 weeks ago
- Bedrooms4
- Bathrooms2
- Area1120 sq. ft.
- DirectionNo Data
- Added On14 Feb 2024
Property Overview
Welcome to 812 Cedarwood Drive, a charming 3+1 bedroom, 2 full bath bungalow nestled in Kingston West. Situated adjacent to the entrance to Cataraqui Woods Park, this home offers a perfect blend of comfort and convenience As you step inside, you are greeted by a warm and inviting living space, featuring an open living / dining space, a well appointed eat-in kitchen, and three good sized bedrooms on the main floor. The natural light streaming through the windows enhances the cozy ambiance, creating a welcoming atmosphere throughout. One of the highlights of this home is the spacious basement with a large rec room, perfect for creating a versatile space to suit your lifestyle. Whether you envision a home theater, games area, or a home gym, the possibilities are endless. Additionally, with the walk-up at the side of the house, the basement presents an opportunity for an in-law suite, providing flexibility for multi-generational living or rental potential. The fully fenced backyard and the proximity to the neighboring park enhances the sense of space and tranquility, offering a picturesque backdrop to your daily life. Conveniently located in a family friendly neighborhood, this home provides easy access to schools, shopping, and recreational amenities. Kingston's vibrant community and rich cultural offerings are within reach, making this property an excellent choice for those seeking a well-rounded lifestyle. Don't miss the opportunity to make this delightful bungalow your new home. Schedule a viewing today and experience the comfort, convenience, and potential that this home has to offer. (id:51532)
Tags
| Property Summary |
|---|
| Building |
|---|
| Land |
|---|
| Level | Rooms | Dimensions |
|---|---|---|
| Basement | 3pc Bathroom | Measurements not available |
| Bedroom | 10'5'' x 14'8'' | |
| Recreation room | 27'6'' x 14'8'' | |
| Lower level | Utility room | 10'7'' x 26'6'' |
| Main level | Bedroom | 8'9'' x 10'7'' |
| Bedroom | 8'9'' x 9'5'' | |
| Bedroom | 11'5'' x 14'2'' | |
| 4pc Bathroom | Measurements not available | |
| Kitchen | 11'4'' x 10'5'' | |
| Dining room | 8'10'' x 15'0'' | |
| Living room | 11'11'' x 16'3'' |
| Features | |||||
|---|---|---|---|---|---|
| Paved driveway | Dishwasher | Dryer | |||
| Refrigerator | Stove | Washer | |||
| Central air conditioning | |||||



































