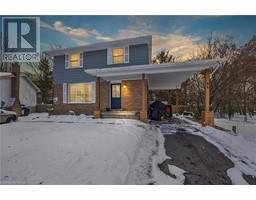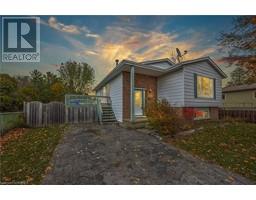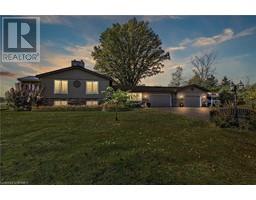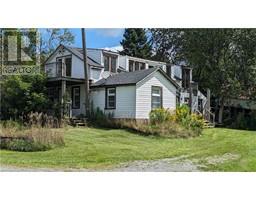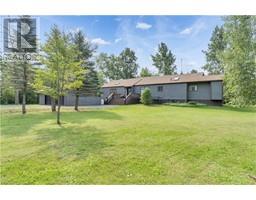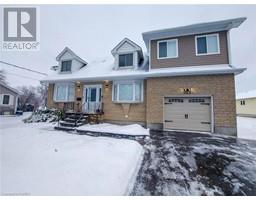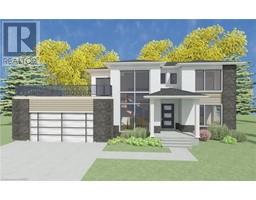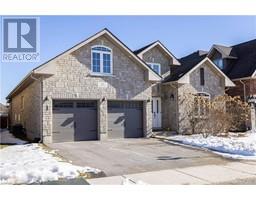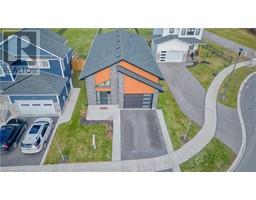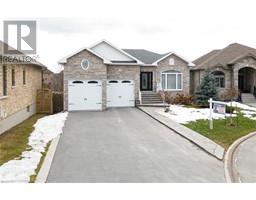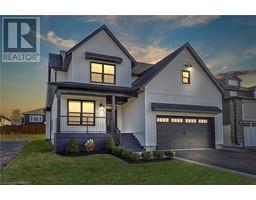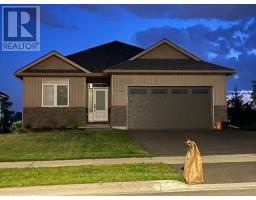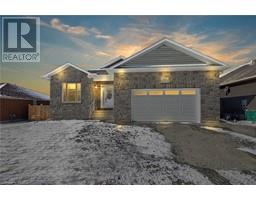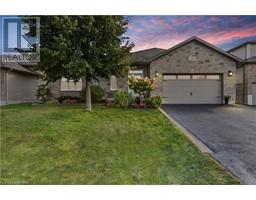966 HUDSON Drive 37 - South of Taylor-Kidd Blvd, Kingston, Ontario, CA
Address: 966 HUDSON Drive, Kingston, Ontario
Summary Report Property
- MKT ID40538590
- Building TypeHouse
- Property TypeSingle Family
- StatusBuy
- Added11 weeks ago
- Bedrooms3
- Bathrooms2
- Area1098 sq. ft.
- DirectionNo Data
- Added On08 Feb 2024
Property Overview
Welcome to 966 Hudson Drive, a stunning 3-bedroom, 1.5-bathroom home that has been thoughtfully and completely updated to offer modern elegance and comfort. As you step inside, you'll immediately notice the attention to detail and the care put into every aspect of the renovation. The spacious and light-filled living spaces are perfect for entertaining or relaxing with family. The main floor features an open concept, with a beautifully appointed kitchen, modern cabinets and quartz counters. Upstairs are three nicely sized bedrooms and a lovely full bath. The lower level family room is perfect for movie nights, games, or spending a cozy and relaxing evening with loved ones. Don't miss the generous laundry room, and lots of storage in the crawl space. The yards have been thoughtfully landscaped and offer a serene retreat with mature trees and a spacious fully fenced backyard for outdoor activities. The private deck area is perfect for morning coffee, or weekend barbecues. The attached garage and separate garden shed add additional utility to this already amazing home! Nestled in a prime location close to two parks, this neighbourhood is known for its family-friendly atmosphere and proximity to parks, schools, shopping, and more. With easy access to major thoroughfares and public transit, commuting to work or exploring the city is a breeze. Don't miss the opportunity to make 966 Hudson Drive your forever home. (id:51532)
Tags
| Property Summary |
|---|
| Building |
|---|
| Land |
|---|
| Level | Rooms | Dimensions |
|---|---|---|
| Second level | 4pc Bathroom | 7'2'' x 6'10'' |
| Bedroom | 12'5'' x 8'6'' | |
| Bedroom | 9'0'' x 8'6'' | |
| Primary Bedroom | 11'11'' x 10'4'' | |
| Basement | 2pc Bathroom | 6'3'' x 4'1'' |
| Laundry room | 12'1'' x 8'7'' | |
| Recreation room | 18'1'' x 11'4'' | |
| Main level | Dining room | 9'3'' x 9'2'' |
| Living room | 17'4'' x 11'5'' | |
| Kitchen | 15'6'' x 9'2'' |
| Features | |||||
|---|---|---|---|---|---|
| Paved driveway | Attached Garage | Dishwasher | |||
| Dryer | Refrigerator | Stove | |||
| Washer | Hood Fan | Window Coverings | |||
| Central air conditioning | |||||




















































