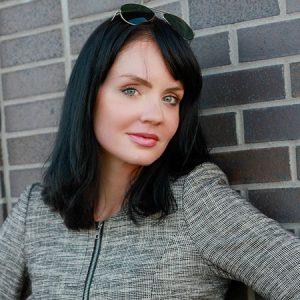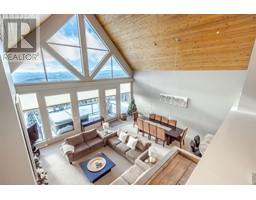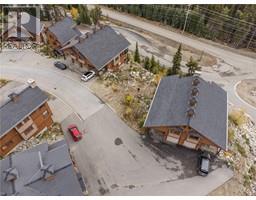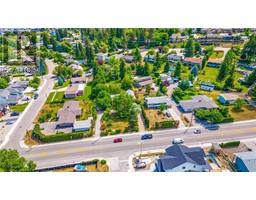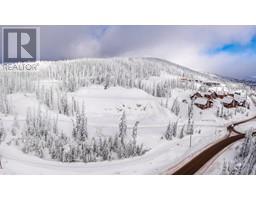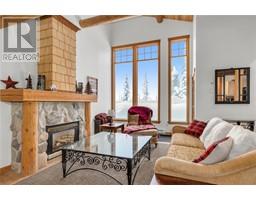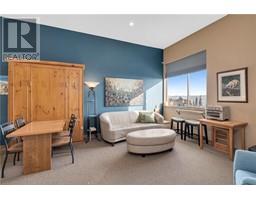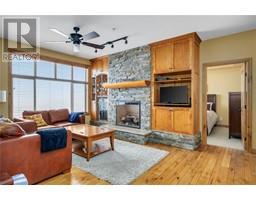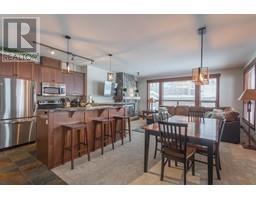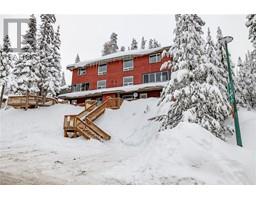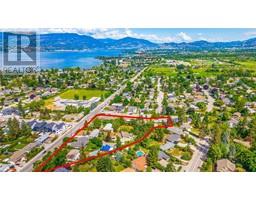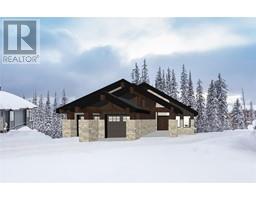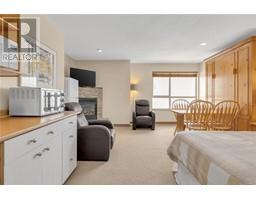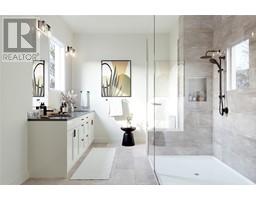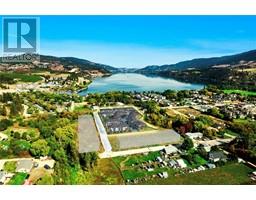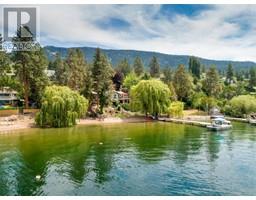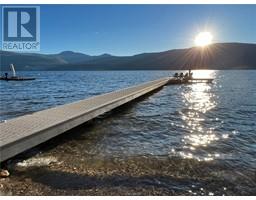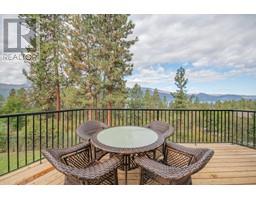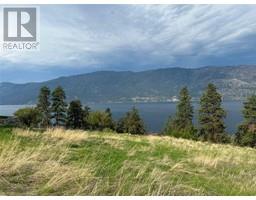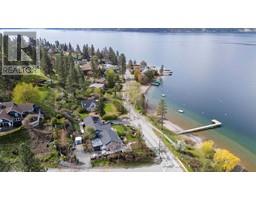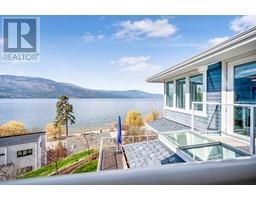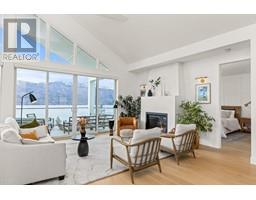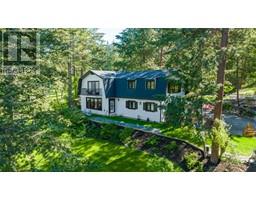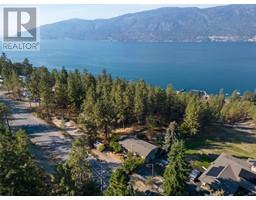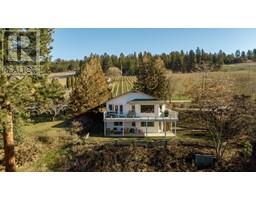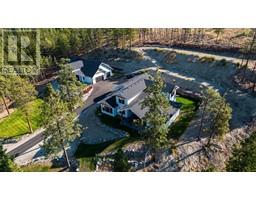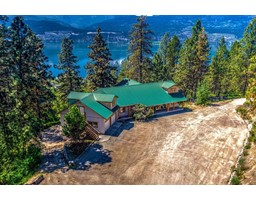2218 Floral Road Lake Country East / Oyama, Lake Country, British Columbia, CA
Address: 2218 Floral Road, Lake Country, British Columbia
Summary Report Property
- MKT ID10310972
- Building TypeHouse
- Property TypeSingle Family
- StatusBuy
- Added1 weeks ago
- Bedrooms4
- Bathrooms3
- Area2212 sq. ft.
- DirectionNo Data
- Added On04 May 2024
Property Overview
Tucked away in a serene cul-de-sac, this charming 4-bedroom, 3-bathroom home in Lake Country offers the perfect blend of comfort & modern updates. The open concept main area features a living room w/wood-burning fireplace, creating a warm and welcoming ambiance & a chefs kitchen w/ stainless steel appliances, a stunning quartz island, & ample storage space. Also on the main floor, you'll find 3 bdms, full bath & a primary bdrm w/ 3pc en-suite. The lower level offers add'l space for family w/ a spacious family room, 4th bdrm & a full bath. There is also a separate entrance for in-law suite potential. You'll be captivated by the beauty of mature landscaping that surrounds the entire space. With a fully fenced yard, you can enjoy complete privacy. Highlights include a large deck, RV parking, 10x16 workshop w/ roll-up door, and lots of space to let the kids and pets play freely. This property is close to all amenities and is just a short walk to Davidson Road Elementary School. (id:51532)
Tags
| Property Summary |
|---|
| Building |
|---|
| Land |
|---|
| Level | Rooms | Dimensions |
|---|---|---|
| Basement | Full bathroom | 7'6'' x 7' |
| Laundry room | 11'3'' x 11'5'' | |
| Bedroom | 14'5'' x 14'1'' | |
| Main level | Full bathroom | 7'8'' x 7' |
| Bedroom | 9' x 10'3'' | |
| Bedroom | 8'1'' x 10'3'' | |
| 3pc Ensuite bath | 7'7'' x 4'1'' | |
| Primary Bedroom | 12'3'' x 11'5'' | |
| Dining room | 11'10'' x 12' | |
| Living room | 14'10'' x 13'8'' | |
| Kitchen | 21'4'' x 11'5'' |
| Features | |||||
|---|---|---|---|---|---|
| See Remarks | Attached Garage(1) | See Remarks | |||














































