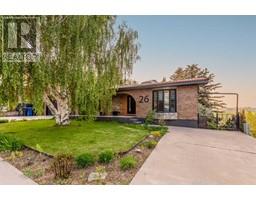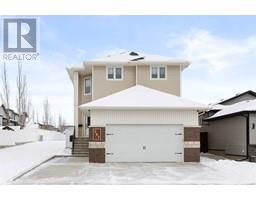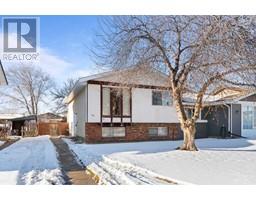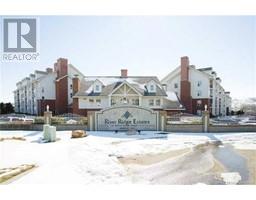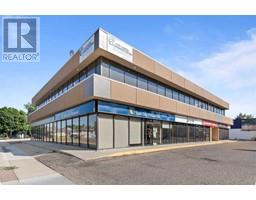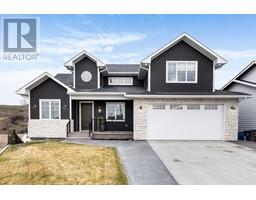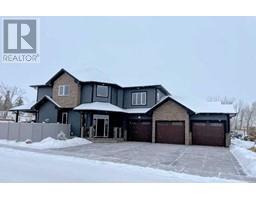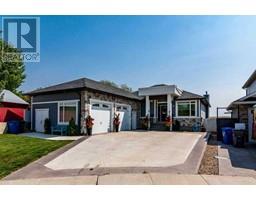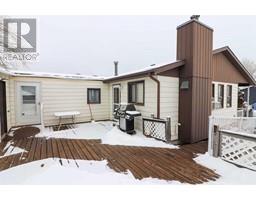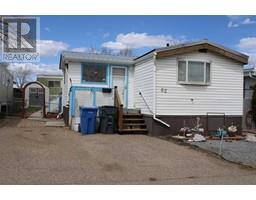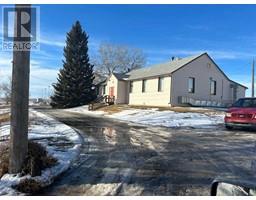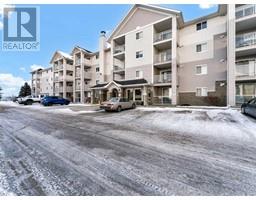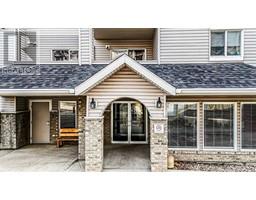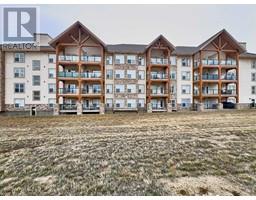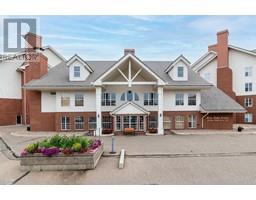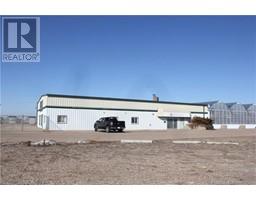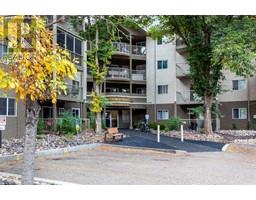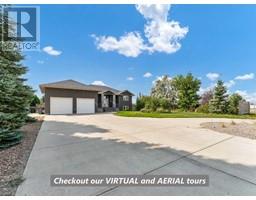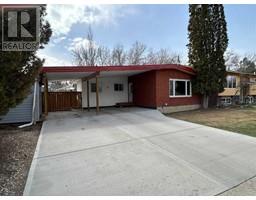1134 Bassett Crescent NW Northwest Crescent Heights, Medicine Hat, Alberta, CA
Address: 1134 Bassett Crescent NW, Medicine Hat, Alberta
Summary Report Property
- MKT IDA2107349
- Building TypeHouse
- Property TypeSingle Family
- StatusBuy
- Added10 weeks ago
- Bedrooms5
- Bathrooms2
- Area1240 sq. ft.
- DirectionNo Data
- Added On14 Feb 2024
Property Overview
Introducing 1134 Bassett Crescent NW, a spacious corner lot property in the sought-after Crescent Heights area. Boasting a huge layout with 5 bedrooms and 2 bathrooms, this home is ideal for both investors and growing families. With its ample space and potential for customization, this property presents an excellent opportunity for the next owner.The main floor features three bedrooms, a kitchen, dining room, living room, convenient laundry room, and a four-piece bathroom. Downstairs, you'll find two additional bedrooms, a large family room, a three-piece bathroom, and a storage room.Outside, the attached carport and double detached garage provide plenty of parking and storage options. Situated near schools, playgrounds, shopping, and amenities, this property offers convenient access to daily necessities.Don't miss out on the chance to make this property your own! Schedule a viewing today. (id:51532)
Tags
| Property Summary |
|---|
| Building |
|---|
| Land |
|---|
| Level | Rooms | Dimensions |
|---|---|---|
| Basement | Storage | 17.17 Ft x 6.67 Ft |
| Family room | 22.08 Ft x 27.83 Ft | |
| Bedroom | 14.83 Ft x 13.58 Ft | |
| 3pc Bathroom | 7.00 Ft x 6.42 Ft | |
| Bedroom | 8.83 Ft x 13.67 Ft | |
| Main level | Kitchen | 9.83 Ft x 9.58 Ft |
| Dining room | 9.83 Ft x 10.58 Ft | |
| Living room | 17.83 Ft x 10.42 Ft | |
| Bedroom | 9.08 Ft x 11.08 Ft | |
| Primary Bedroom | 10.08 Ft x 14.83 Ft | |
| 4pc Bathroom | 9.00 Ft x 8.00 Ft | |
| Bedroom | 9.00 Ft x 14.58 Ft | |
| Laundry room | 6.50 Ft x 12.08 Ft |
| Features | |||||
|---|---|---|---|---|---|
| See remarks | Back lane | Carport | |||
| Detached Garage(2) | Refrigerator | Stove | |||
| Microwave Range Hood Combo | Window Coverings | Garage door opener | |||
| Washer & Dryer | Central air conditioning | ||||









































