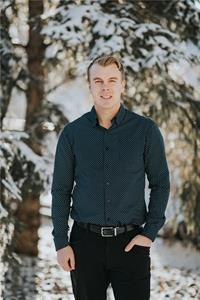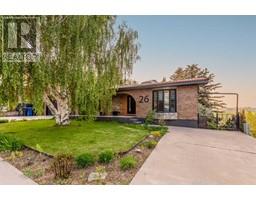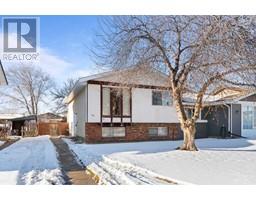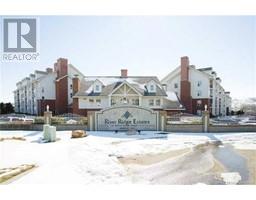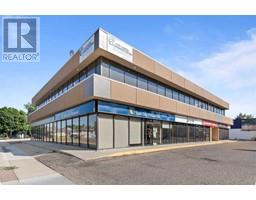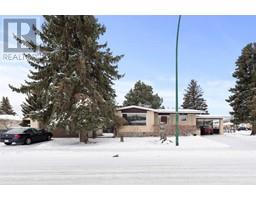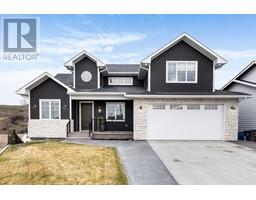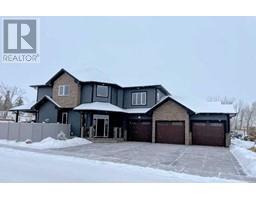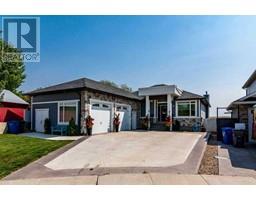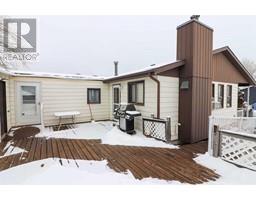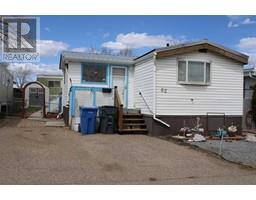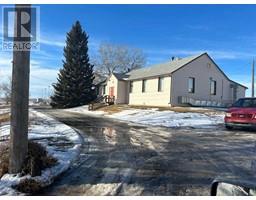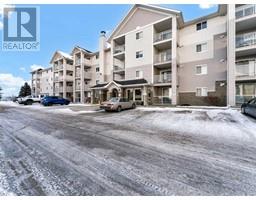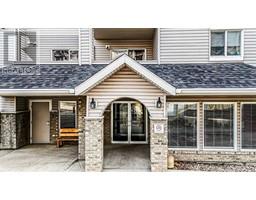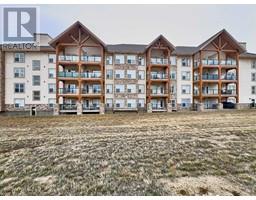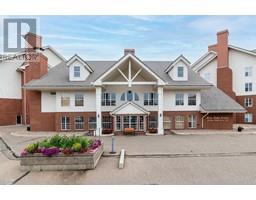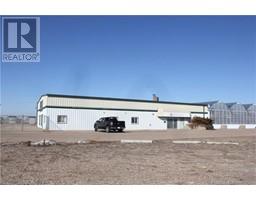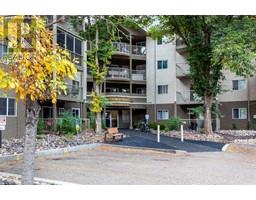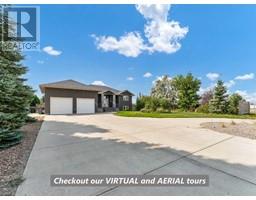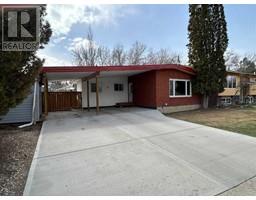207 Stratton Road SE SE Southridge, Medicine Hat, Alberta, CA
Address: 207 Stratton Road SE, Medicine Hat, Alberta
Summary Report Property
- MKT IDA2102094
- Building TypeHouse
- Property TypeSingle Family
- StatusBuy
- Added14 weeks ago
- Bedrooms4
- Bathrooms4
- Area1922 sq. ft.
- DirectionNo Data
- Added On17 Jan 2024
Property Overview
Step into the warmth of 207 Stratton Road, your ideal haven in a family-friendly neighborhood. This charming two-story home boasts a modern, inviting design. As you enter, you're greeted by a light-filled open-concept main floor, featuring a welcoming living room centered around a captivating fireplace and a well-appointed kitchen with stone countertops, island, dining area, and a large pantry. Convenient main floor amenities include laundry and a half bath. Upstairs, discover a luxurious master bedroom with a 4-piece ensuite and walk-in closet, alongside two more bedrooms, a 4-piece bathroom, and a delightful bonus room. The lower level is perfect for family gatherings, offering a cozy family room with a dry bar, a spacious bedroom, and a 3-piece bathroom. Embrace the ease of a double attached heated garage and unwind on the covered deck off the main floor, overlooking the backyard. Don't miss the chance to make this house your forever home, schedule your private viewing today! (id:51532)
Tags
| Property Summary |
|---|
| Building |
|---|
| Land |
|---|
| Level | Rooms | Dimensions |
|---|---|---|
| Second level | Family room | 16.00 Ft x 14.58 Ft |
| Bedroom | 10.58 Ft x 10.67 Ft | |
| Bedroom | 10.00 Ft x 12.83 Ft | |
| 4pc Bathroom | Measurements not available | |
| Primary Bedroom | 12.00 Ft x 16.33 Ft | |
| 4pc Bathroom | Measurements not available | |
| Other | 6.17 Ft x 12.42 Ft | |
| Lower level | Recreational, Games room | 10.83 Ft x 21.67 Ft |
| Bedroom | 13.67 Ft x 11.75 Ft | |
| Storage | 15.75 Ft x 11.08 Ft | |
| 3pc Bathroom | Measurements not available | |
| Main level | Other | 7.58 Ft x 9.42 Ft |
| 2pc Bathroom | .00 Ft x .00 Ft | |
| Laundry room | 9.83 Ft x 8.00 Ft | |
| Kitchen | 12.08 Ft x 22.25 Ft | |
| Living room | 14.08 Ft x 12.42 Ft |
| Features | |||||
|---|---|---|---|---|---|
| See remarks | Concrete | Attached Garage(2) | |||
| Garage | Heated Garage | Washer | |||
| Refrigerator | Dishwasher | Stove | |||
| Dryer | Microwave | Garage door opener | |||
| Central air conditioning | |||||











































