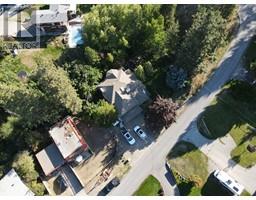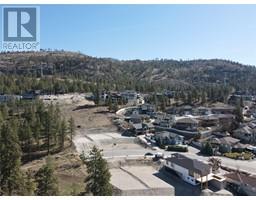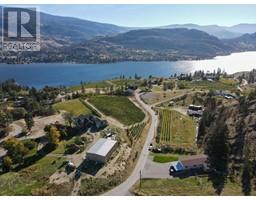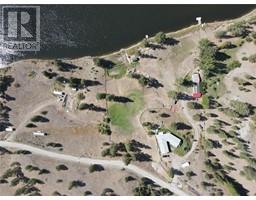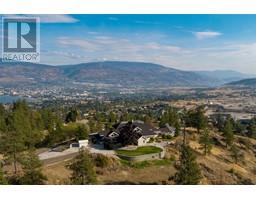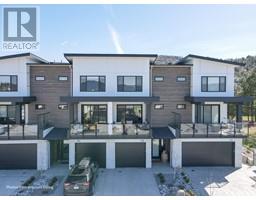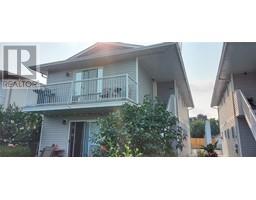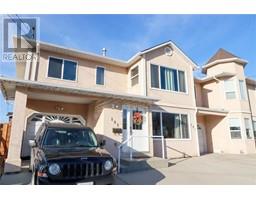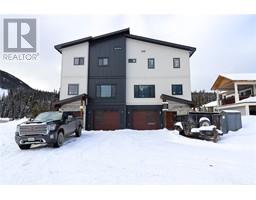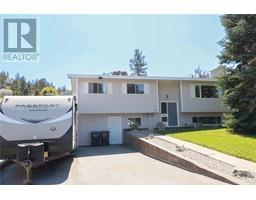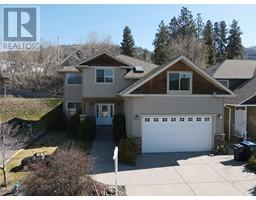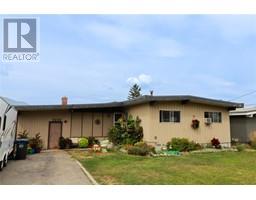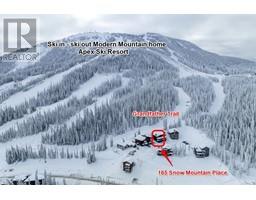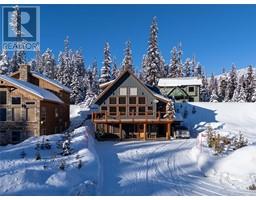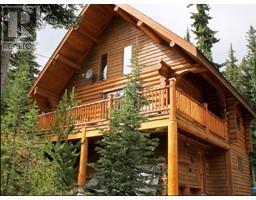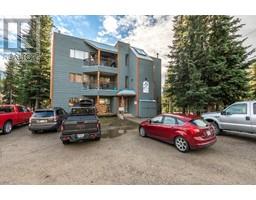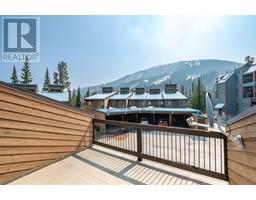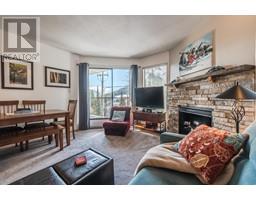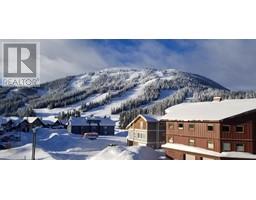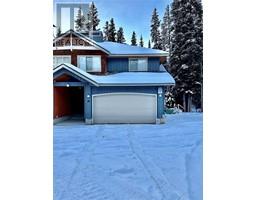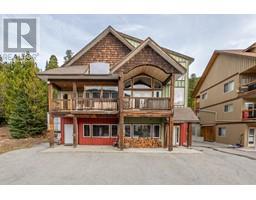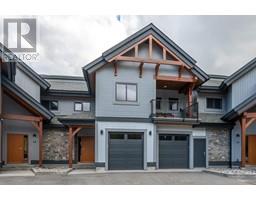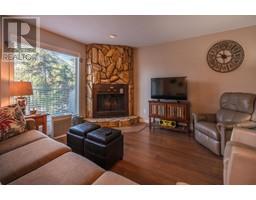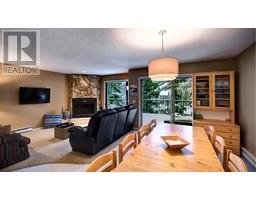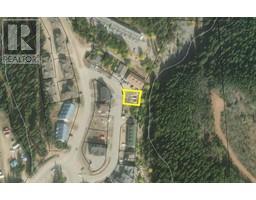1806 RIDGEDALE Avenue Columbia/Duncan, Penticton, British Columbia, CA
Address: 1806 RIDGEDALE Avenue, Penticton, British Columbia
Summary Report Property
- MKT ID10301175
- Building TypeHouse
- Property TypeSingle Family
- StatusBuy
- Added20 weeks ago
- Bedrooms4
- Bathrooms2
- Area2766 sq. ft.
- DirectionNo Data
- Added On08 Dec 2023
Property Overview
Step into tranquility as you enter this serene two-story residence. The upper floor includes a modern kitchen, large living room boasting a cozy wood-burning fireplace, and a dining area that opens to a raised patio space overlooking the backyard. Down the hall are two spacious bedrooms that include the master as well as a 4 piece main bathroom. Descending to the lower floor reveals an entertainment haven, complete with a spacious rec room and a chic bar area. Two large bedrooms and a well-appointed 4-piece bathroom add to the allure. Outside, the expansive backyard caters to both relaxation and entertainment, featuring a substantial garden area and an above-ground pool with a raised deck. Parking is a breeze with a convenient carport and ample space for the family RV. Nestled near Columbia Elementary School and nature walking paths, this home seamlessly blends contemporary luxury with family-friendly charm. Step through the door and experience the serenity of a truly exceptional living space. (id:51532)
Tags
| Property Summary |
|---|
| Building |
|---|
| Level | Rooms | Dimensions |
|---|---|---|
| Basement | Utility room | 7'8'' x 6'2'' |
| Recreation room | 22'10'' x 17'1'' | |
| Bedroom | 10'10'' x 10'7'' | |
| Bedroom | 11'9'' x 11'1'' | |
| 4pc Bathroom | Measurements not available | |
| Ground level | Living room | 17'7'' x 13'6'' |
| Kitchen | 10'4'' x 10'2'' | |
| Dining room | 10'6'' x 9'2'' | |
| Primary Bedroom | 12'3'' x 11'4'' | |
| Bedroom | 10'11'' x 9'8'' | |
| 4pc Bathroom | Measurements not available |
| Features | |||||
|---|---|---|---|---|---|
| Other | Refrigerator | Dishwasher | |||
| Dryer | Range - Electric | Washer | |||
| Central air conditioning | |||||






































