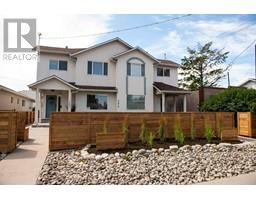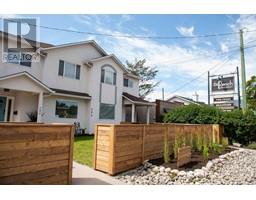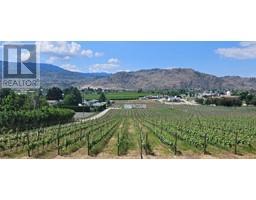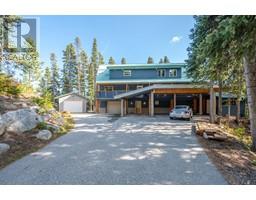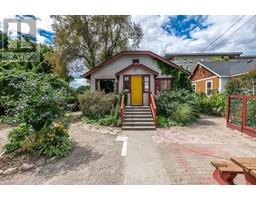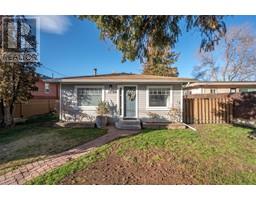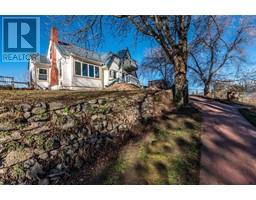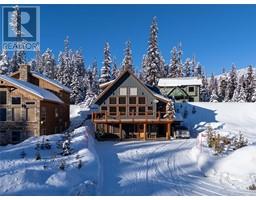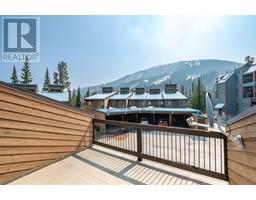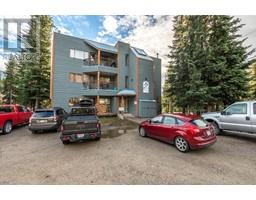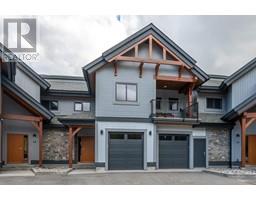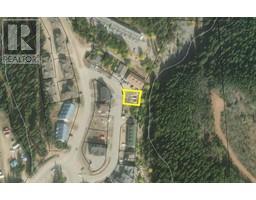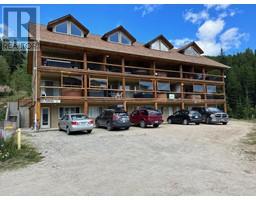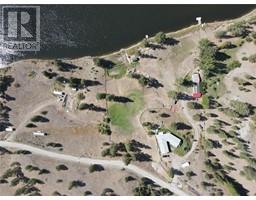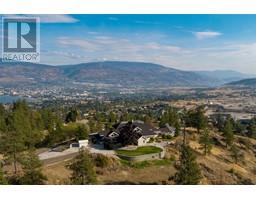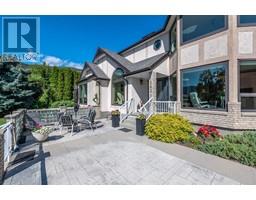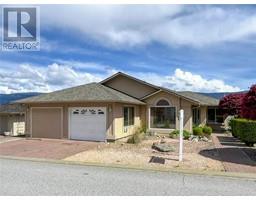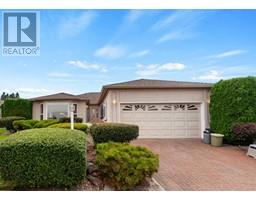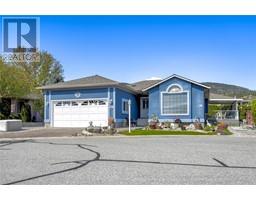2245 Atkinson Street Unit# 207 Main South, Penticton, British Columbia, CA
Address: 2245 Atkinson Street Unit# 207, Penticton, British Columbia
Summary Report Property
- MKT ID10302346
- Building TypeApartment
- Property TypeSingle Family
- StatusBuy
- Added15 weeks ago
- Bedrooms2
- Bathrooms2
- Area1193 sq. ft.
- DirectionNo Data
- Added On23 Jan 2024
Property Overview
Welcome to this bright and sunny immaculate 2-bedroom corner suite in the Regency at Cherry Lane Towers. Renovated with new flooring and fresh paint, it exudes a pristine atmosphere creating a bright and inviting space for relaxation and entertainment. Take in the lovely views of Athens Creek and mature trees from your large windows. One of the highlights of this unit is the presence of two spacious decks to take in your serene surroundings. The open concept living and dining boasts a gas fireplace, and the master bedroom offers a 4-pc ensuite, and walk-in closet. The kitchen is well-lit with ample counter space, and there is a second bedroom for your guests, a 3-piece bathroom and large laundry room with plenty of storage which add to the appeal. Extras include underground secure parking, and storage locker. There is a 4000 sq ft recreation room for all to enjoy. Cherry Lane Towers is directly across from Cherry Lane Mall and all its amenities. Age 55+ and 1 pet allowed. (id:51532)
Tags
| Property Summary |
|---|
| Building |
|---|
| Level | Rooms | Dimensions |
|---|---|---|
| Main level | 3pc Ensuite bath | Measurements not available |
| 3pc Bathroom | Measurements not available | |
| Laundry room | 5'3'' x 10'3'' | |
| Bedroom | 10' x 12' | |
| Primary Bedroom | 13' x 13'2'' | |
| Kitchen | 9'2'' x 11'4'' | |
| Dining room | 9' x 16'8'' | |
| Living room | 11' x 18'4'' |
| Features | |||||
|---|---|---|---|---|---|
| Underground(1) | Central air conditioning | Recreation Centre | |||






















