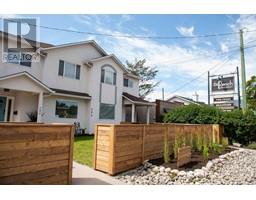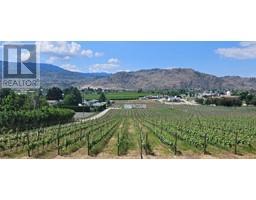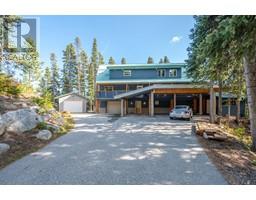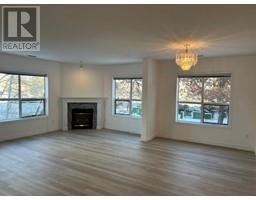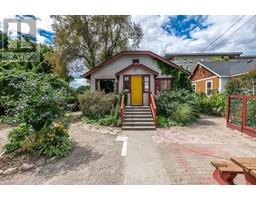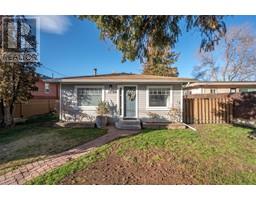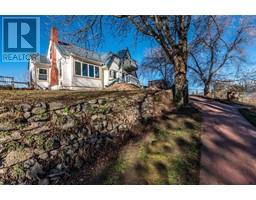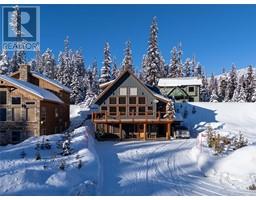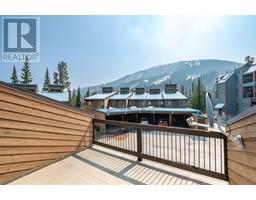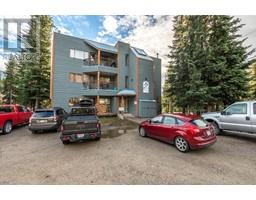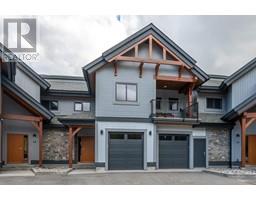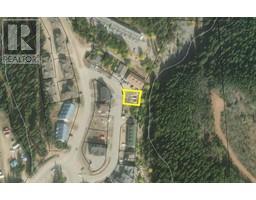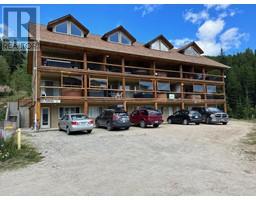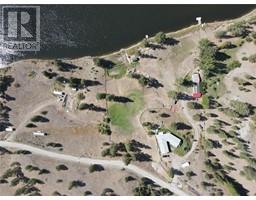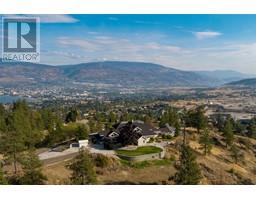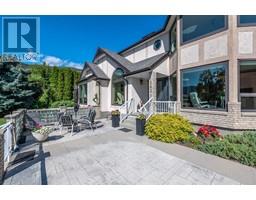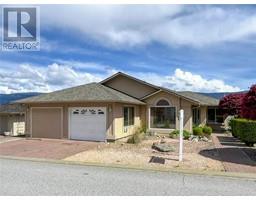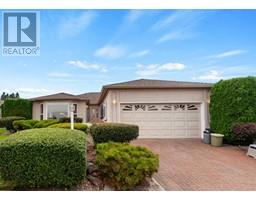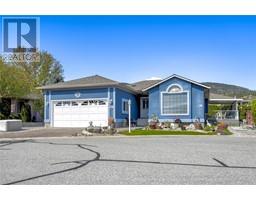394 VANCOUVER Avenue Unit# 101 Main North, Penticton, British Columbia, CA
Address: 394 VANCOUVER Avenue Unit# 101, Penticton, British Columbia
Summary Report Property
- MKT ID201593
- Building TypeDuplex
- Property TypeSingle Family
- StatusBuy
- Added21 weeks ago
- Bedrooms4
- Bathrooms3
- Area1785 sq. ft.
- DirectionNo Data
- Added On07 Dec 2023
Property Overview
Don't miss this exceptional half-duplex on sought after Vancouver Avenue in beautiful Penticton BC, boasting both a fantastic location in beautiful wine country and incredible investment opportunity! Adjacent to the beloved and world-famous eatery, The Bench, this property boasts an open-concept main level with spacious living area, separate dining, 2-piece bath, laundry area and a covered deck off the kitchen. Upstairs, you'll find 3 bedrooms for comfortable living with the Master having a walk-in closet and ensuite. Additionally, the lower level features a beautifully renovated, nonconforming suite with its own private patio - currently rented and generating a solid income. Enjoy the convenience of walking to the beach, marina, parks, downtown shops, vibrant restaurants and breweries, the Farmers market and the KVR trail. With convenient rear parking, this property is the perfect family home or investment opportunity. No strata fees! Don't miss out! All measurements are approx. (id:51532)
Tags
| Property Summary |
|---|
| Building |
|---|
| Level | Rooms | Dimensions |
|---|---|---|
| Second level | Storage | 8'5 x 2'7 |
| Living room | 12'5 x 13'1 | |
| Laundry room | 8'3 x 5'4 | |
| Kitchen | 18'6 x 8'6 | |
| Foyer | Measurements not available x 5 ft | |
| Dining room | 16'4 x 9'6 | |
| 2pc Bathroom | Measurements not available | |
| Third level | Primary Bedroom | 10 ft x Measurements not available |
| 4pc Ensuite bath | Measurements not available | |
| Bedroom | 11'7 x 9'5 | |
| Bedroom | 9'3 x 8'1 | |
| 4pc Bathroom | Measurements not available | |
| Ground level | Storage | 13'8 x 3'9 |
| Living room | 12'8 x 14'6 | |
| Kitchen | 8'7 x 12'8 | |
| Den | 6'5 x 8'2 | |
| Bedroom | 11'8 x 13'1 |
| Features | |||||
|---|---|---|---|---|---|
| Other | Range | Refrigerator | |||
| Dishwasher | Dryer | Microwave | |||
| Washer | |||||






































