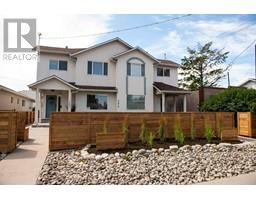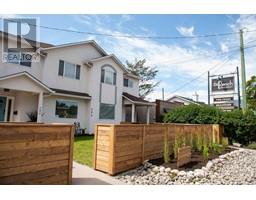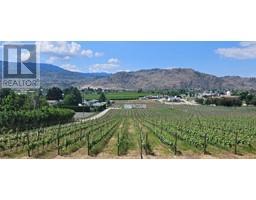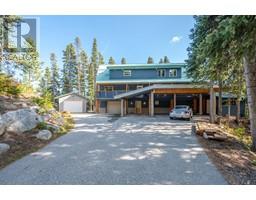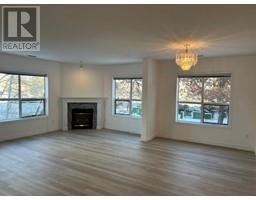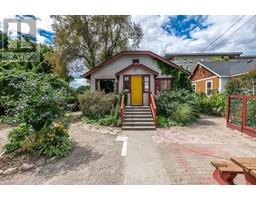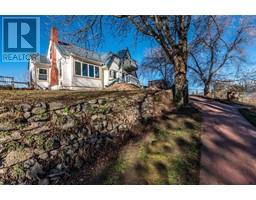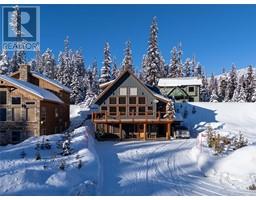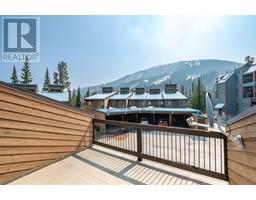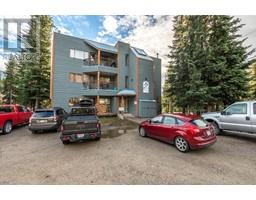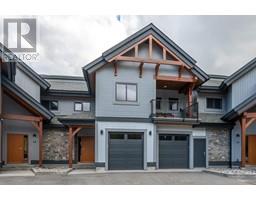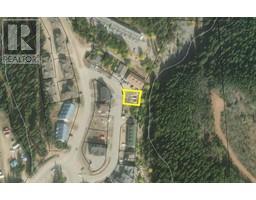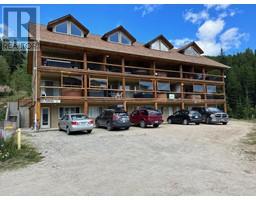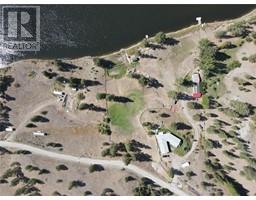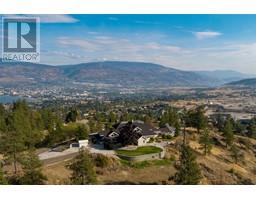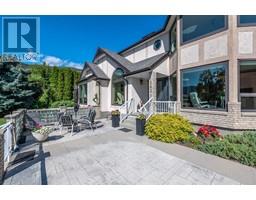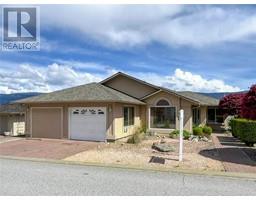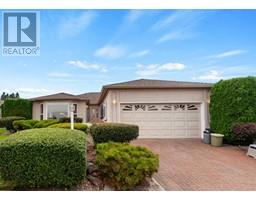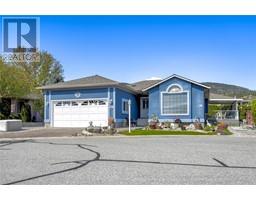365 Townley Street Main North, Penticton, British Columbia, CA
Address: 365 Townley Street, Penticton, British Columbia
Summary Report Property
- MKT ID10304141
- Building TypeHouse
- Property TypeSingle Family
- StatusBuy
- Added12 weeks ago
- Bedrooms2
- Bathrooms1
- Area838 sq. ft.
- DirectionNo Data
- Added On10 Feb 2024
Property Overview
Introducing 365 Townley Street, a delightful abode ideal for those seeking the comfort of a cozy yet efficiently designed home. Nestled in a tranquil setting just off the KVR and walking path to downtown Penticton, this charming residence offers the best location, just steps from the beach and downtown. This home has been recently renovated to perfection. Step into the pristine kitchen featuring exquisite cabinetry, kitchen bar, and top-of-the-line appliances. There is also an abundance of storage and thoughtful custom touches throughout each room. Indulge in the stunning bathroom with elegant Italian tile and heated flooring - a perfect retreat after a long day. With a color palette of black, white, and grey tones accented by natural wood finishes, the interior and exterior of the home exude timeless elegance and sophistication. Cozy up beside the custom-built wood stove, nestled within a meticulously crafted mantle with wood storage space, adding warmth and charm to the living space. Boasting two inviting bedrooms, including a primary complete with custom floor-to-ceiling wardrobes, this home caters effortlessly to your lifestyle needs. Every detail of this renovation has been carefully considered, resulting in a fusion of style and functionality. Outside has a gated yard and plenty of room for a garden and future developments. Zoned duplex. Ready for immediate occupancy, this turnkey residence invites you to simply unpack and start enjoying the comforts of home. (id:51532)
Tags
| Property Summary |
|---|
| Building |
|---|
| Level | Rooms | Dimensions |
|---|---|---|
| Main level | 3pc Bathroom | Measurements not available |
| Other | 12'11'' x 7'2'' | |
| Kitchen | 12'11'' x 7'2'' | |
| Bedroom | 12'4'' x 11'5'' | |
| Primary Bedroom | 11'5'' x 11'5'' | |
| Living room | 17'10'' x 13'1'' |
| Features | |||||
|---|---|---|---|---|---|
| Level lot | Private setting | See Remarks | |||
| Refrigerator | Dishwasher | Dryer | |||
| Oven | Washer | Window air conditioner | |||




































