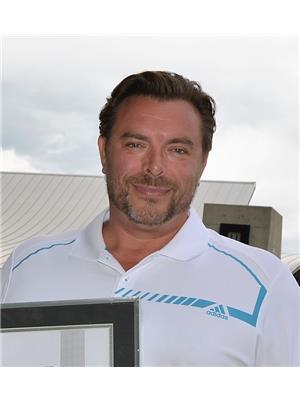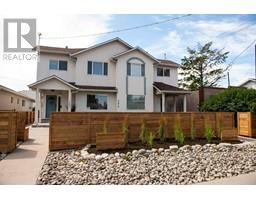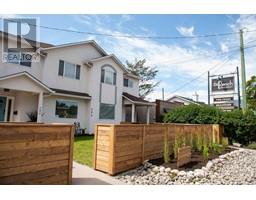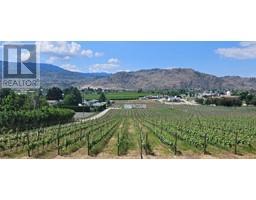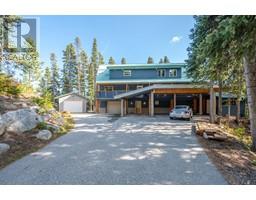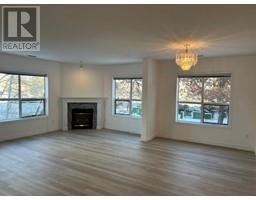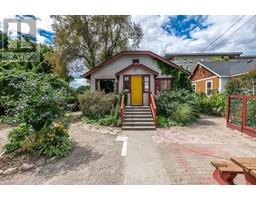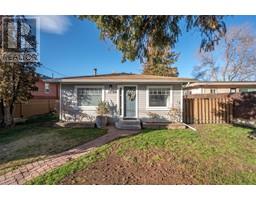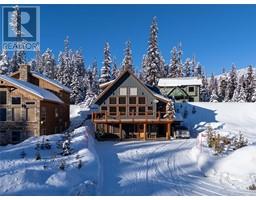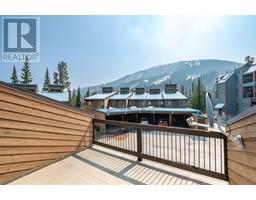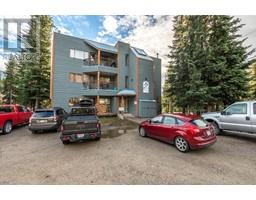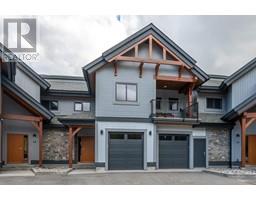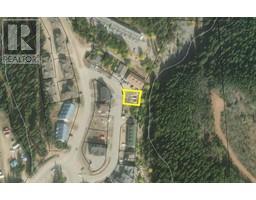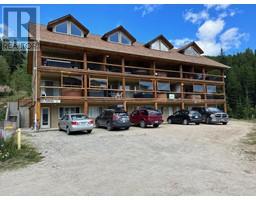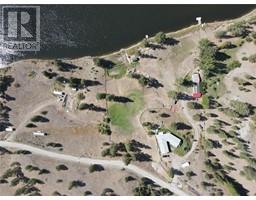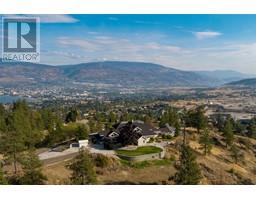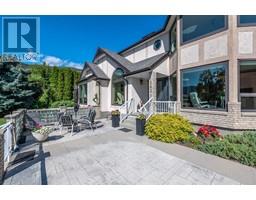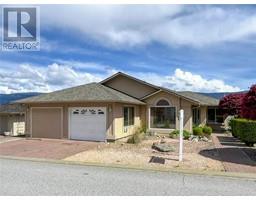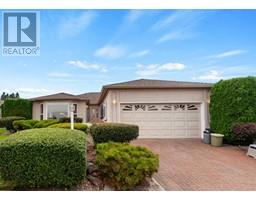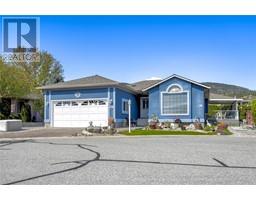475 Upper Bench Road Uplands/Redlands, Penticton, British Columbia, CA
Address: 475 Upper Bench Road, Penticton, British Columbia
Summary Report Property
- MKT ID10304347
- Building TypeHouse
- Property TypeSingle Family
- StatusBuy
- Added12 weeks ago
- Bedrooms6
- Bathrooms5
- Area2395 sq. ft.
- DirectionNo Data
- Added On13 Feb 2024
Property Overview
Explore the charm of 475 Upper Bench Road, a circa 1930 home on a private .57 acre lot perched above the vineyards directly enroute to world famous Naramata wineries. With stunning architecture, this 4 -bed, 4-bath residence features 3 ensuites, a sun porch, and ample outdoor space for entertaining on the pergola covered deck. A cozy 1 bedroom + den, 1-bath suite with a separate entrance is found downstairs. The property includes a beautiful art studio/barn with a beautiful upstairs office and a separate shop, offering versatility for your ideas. Known as 'Spillers Corner', this property is surrounded by gorgeous winery, mountain, and a view of the lake from the top floor rooms. Stunning mature trees and gardens adding to its charm. A truly one-of-a-kind property, it holds potential as a remarkable bed and breakfast or your own estate. What are you waiting for? All meas approx (id:51532)
Tags
| Property Summary |
|---|
| Building |
|---|
| Level | Rooms | Dimensions |
|---|---|---|
| Second level | 3pc Ensuite bath | Measurements not available |
| 3pc Bathroom | Measurements not available | |
| Den | 7'11'' x 7'10'' | |
| Primary Bedroom | 20'9'' x 11'8'' | |
| Bedroom | 11'4'' x 19'4'' | |
| Basement | 3pc Bathroom | Measurements not available |
| Utility room | 7'3'' x 6'1'' | |
| Recreation room | 16'10'' x 18'6'' | |
| Kitchen | 9'1'' x 12'8'' | |
| Den | 9'1'' x 12'8'' | |
| Bedroom | 11'4'' x 9'2'' | |
| Bedroom | 12'9'' x 9'2'' | |
| Main level | 4pc Ensuite bath | Measurements not available |
| 3pc Ensuite bath | Measurements not available | |
| Laundry room | 8' x 5'7'' | |
| Bedroom | 11'3'' x 11'6'' | |
| Bedroom | 11'1'' x 13'5'' | |
| Den | 6'10'' x 9'6'' | |
| Dining room | 12'3'' x 9'4'' | |
| Kitchen | 16'11'' x 9'5'' | |
| Living room | 21'5'' x 13'3'' |
| Features | |||||
|---|---|---|---|---|---|
| Private setting | See Remarks | RV | |||
| Window air conditioner | |||||
















































