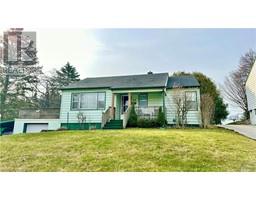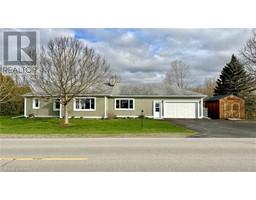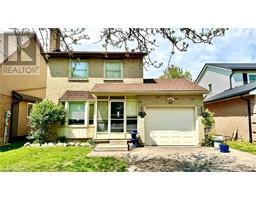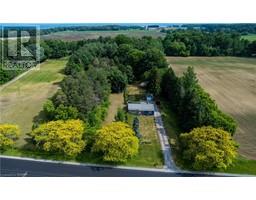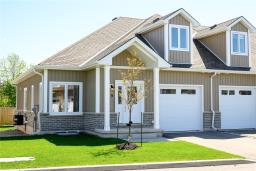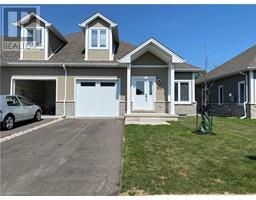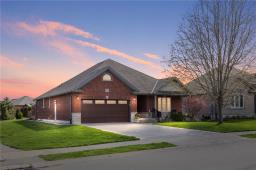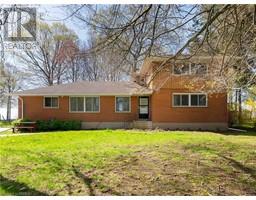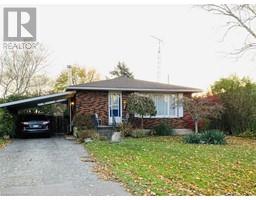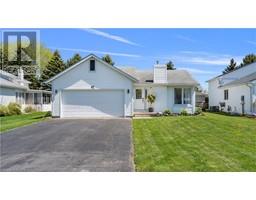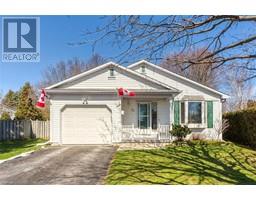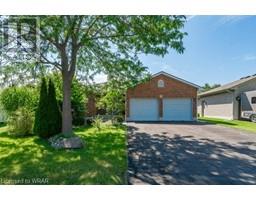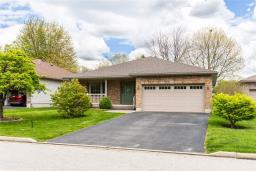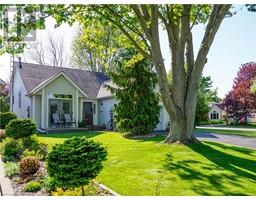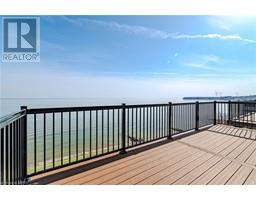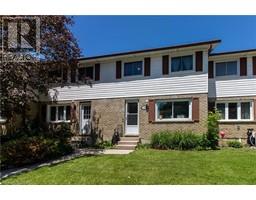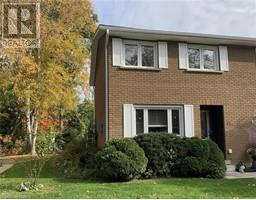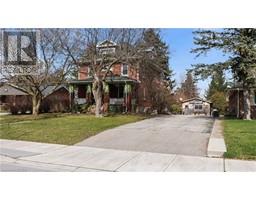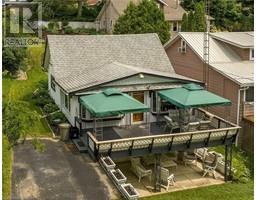23 JOHN Street Port Dover, Port Dover, Ontario, CA
Address: 23 JOHN Street, Port Dover, Ontario
Summary Report Property
- MKT ID40581577
- Building TypeHouse
- Property TypeSingle Family
- StatusBuy
- Added2 weeks ago
- Bedrooms2
- Bathrooms2
- Area695 sq. ft.
- DirectionNo Data
- Added On02 May 2024
Property Overview
FIRST TIME HOME BUYERS AND LOVERS OF PORT DOVER LEND ME YOUR EARS! ARE YOU LOOKING FOR A HOME THAT'S CLOSE TO ALL OF THE VERY BEST PORT DOVER HAS TO OFFER? DO YOU IMAGINE DAYS SPENT AT THE BEACH, OR WALKS DOWN AT THE PIER ON THE NORTH SHORES OF LAKE ERIE? DO YOU LOVE THE SMELL OF AN ARBOR DOG, FAMOUS CHILLI-WILLIE FRIES OR A PERCH SNACK? COME AND CHECK OUT 23 JOHN STREET. THIS HOME IS SMALL, BUT MIGHTY AND PERFECT FOR THE FIRST TIME HOME OWNER WHO WANTS THE PORT DOVER LIFESTYLE. 23 JOHN STREET, SITS ON A CORNER LOT MEASURING 50 X 100 WITH A FULLY FENCED YARD AND LARGE DECK SPACE. THE HOME FEATURES A LARGE GALLEY KITCHEN, GOOD SIZED FRONT LIVING ROOM WITH ACCESS TO THE DECK, 2 BEDROOMS AND A 3-PIECE BATHROOM. DOWNSTAIRS IS PARTIALLY FINISHED AND AWAITING YOUR FINISHING IDEAS. THERE'S AN ALREADY STARTED REC-ROOM SPACE WITH POT LIGHTING, ANOTHER 3-PIECE BATHROOM AND LAUNDRY/UTILITY SPACE. OUTSIDE FEATURES A CARPORT AND A GOOD SIZED BACKYARD FOR KICKING A SOCCER BALL AROUND OR TOSSING A FOOTBALL. IMAGINE SUMMER NIGHTS SPENT ON YOUR DECK OVERLOOKING THE NEIGHBOURHOOD WHILE COOKING SOME GREAT FOOD ON THE BBQ. BOOK YOUR PERSONAL VIEWING TODAY AND GET YOUR MOVE ON DOWN TO PORT DOVER. (id:51532)
Tags
| Property Summary |
|---|
| Building |
|---|
| Land |
|---|
| Level | Rooms | Dimensions |
|---|---|---|
| Basement | Other | 5'5'' x 7'1'' |
| Other | 10'5'' x 10'11'' | |
| 3pc Bathroom | 4'7'' x 12'6'' | |
| Recreation room | 18'8'' x 7'8'' | |
| Main level | 3pc Bathroom | 7'7'' x 5'8'' |
| Bedroom | 7'10'' x 9'5'' | |
| Primary Bedroom | 7'9'' x 10'2'' | |
| Other | 7'8'' x 6'2'' | |
| Living room | 13'6'' x 11'2'' | |
| Kitchen | 17'6'' x 9'4'' |
| Features | |||||
|---|---|---|---|---|---|
| Central air conditioning | |||||























