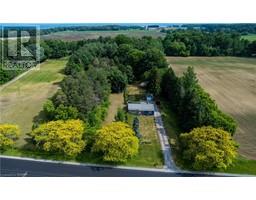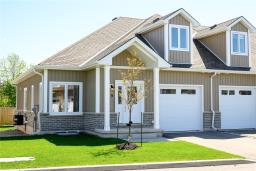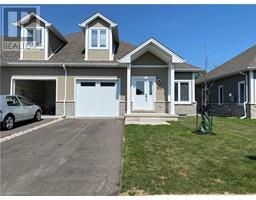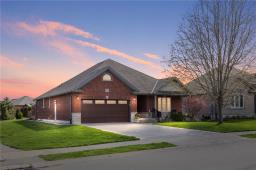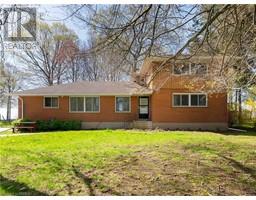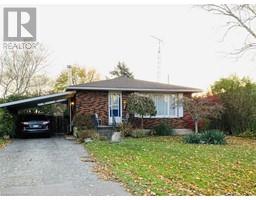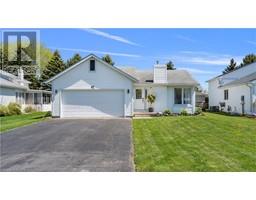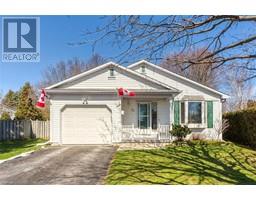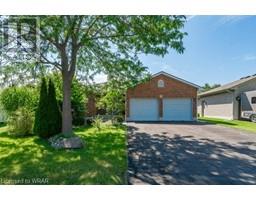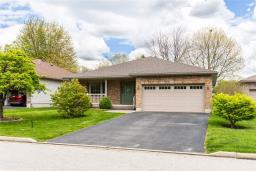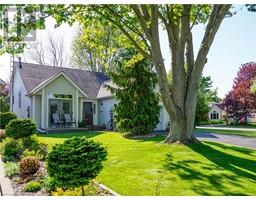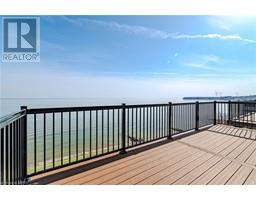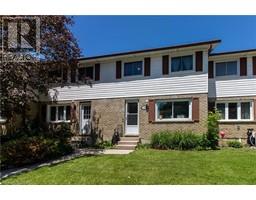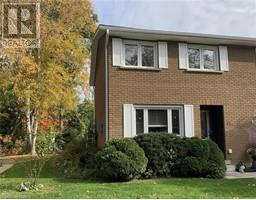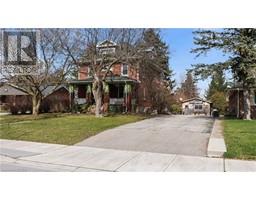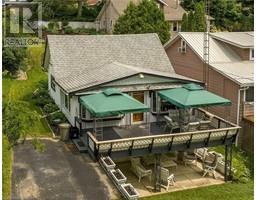263 Schooner Drive, Port Dover, Ontario, CA
Address: 263 Schooner Drive, Port Dover, Ontario
2 Beds2 Baths1250 sqftStatus: Buy Views : 799
Price
$714,900
Summary Report Property
- MKT IDH4191450
- Building TypeRow / Townhouse
- Property TypeSingle Family
- StatusBuy
- Added2 weeks ago
- Bedrooms2
- Bathrooms2
- Area1250 sq. ft.
- DirectionNo Data
- Added On02 May 2024
Property Overview
Pride of ownership greets you the minute you pull up to this 1,250 sq.ft all Brick Bungalow. With 2 Bedrooms, 2 Bathrooms, Main Floor Laundry, Cozy Great Room complete with cathedral ceilings and gas fireplace makes for the perfect retirement home. The basement is wide open to finish to your taste. Never worry about shovelling snow or cutting grass again. Enjoy your own water front as part of living in the Dover Coast Community directly behind David’s Restaurant. If you enjoy golf, you are only a few minute walk to the first tee. If boating is your passion you are only five minutes from the marina. Lots of other great amenities in town such as Fine Dining, Beach, Theatre and much more. (id:51532)
Tags
| Property Summary |
|---|
Property Type
Single Family
Building Type
Row / Townhouse
Storeys
1
Square Footage
1250 sqft
Title
Freehold
Land Size
35.07 x 104.99|under 1/2 acre
Built in
2019
Parking Type
Attached Garage
| Building |
|---|
Bedrooms
Above Grade
2
Bathrooms
Total
2
Interior Features
Appliances Included
Central Vacuum, Dishwasher, Dryer, Microwave, Refrigerator, Stove, Washer, Window Coverings
Basement Type
Full (Unfinished)
Building Features
Features
Park setting, Park/reserve, Golf course/parkland, Beach, Carpet Free, Automatic Garage Door Opener
Foundation Type
Poured Concrete
Style
Attached
Architecture Style
Bungalow
Square Footage
1250 sqft
Rental Equipment
Water Heater
Heating & Cooling
Cooling
Air exchanger, Central air conditioning
Heating Type
Forced air
Utilities
Utility Sewer
Municipal sewage system
Water
Municipal water
Exterior Features
Exterior Finish
Brick
Maintenance or Condo Information
Maintenance Fees
$195 Monthly
Parking
Parking Type
Attached Garage
Total Parking Spaces
2
| Land |
|---|
Other Property Information
Zoning Description
R4
| Level | Rooms | Dimensions |
|---|---|---|
| Ground level | 4pc Bathroom | Measurements not available |
| 3pc Ensuite bath | Measurements not available | |
| Kitchen | 8' 6'' x 9' 6'' | |
| Dining room | 16' 7'' x 9' 6'' | |
| Family room | 14' 2'' x 13' 4'' | |
| Primary Bedroom | 14' 11'' x 12' 5'' | |
| Bedroom | 11' 1'' x 10' 8'' | |
| Foyer | 9' 3'' x 5' 4'' |
| Features | |||||
|---|---|---|---|---|---|
| Park setting | Park/reserve | Golf course/parkland | |||
| Beach | Carpet Free | Automatic Garage Door Opener | |||
| Attached Garage | Central Vacuum | Dishwasher | |||
| Dryer | Microwave | Refrigerator | |||
| Stove | Washer | Window Coverings | |||
| Air exchanger | Central air conditioning | ||||


















































