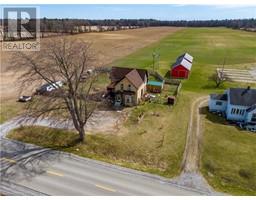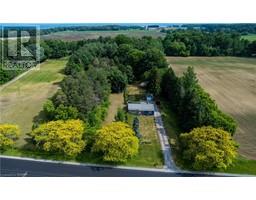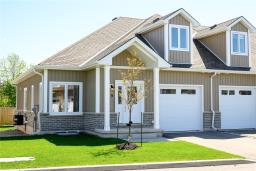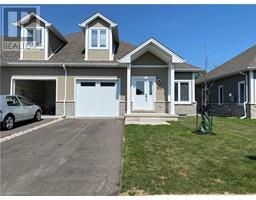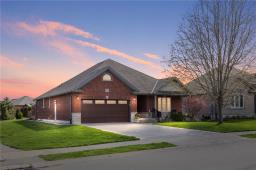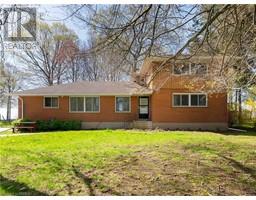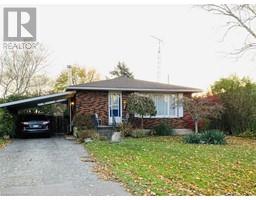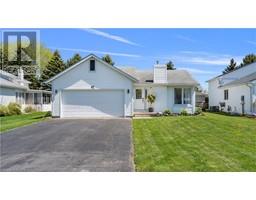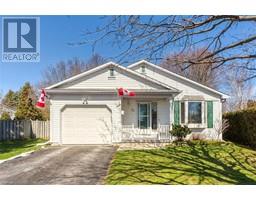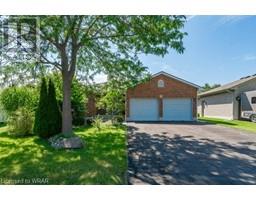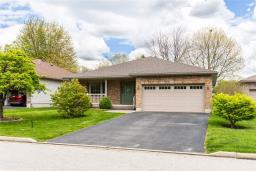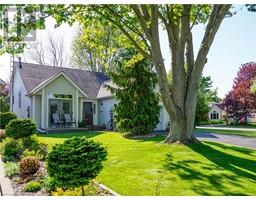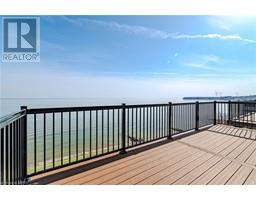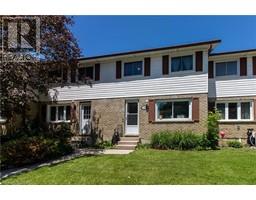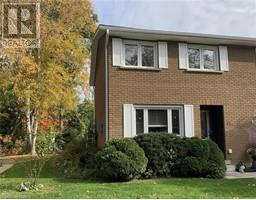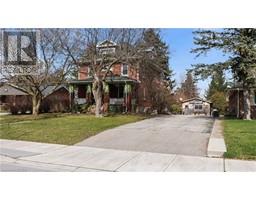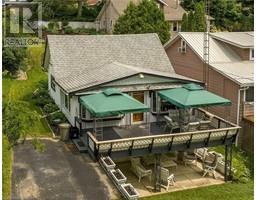38 HARBOUR Street Unit# 416 PH Port Dover, Port Dover, Ontario, CA
Address: 38 HARBOUR Street Unit# 416 PH, Port Dover, Ontario
2 Beds2 Baths1162 sqftStatus: Buy Views : 145
Price
$699,900
Summary Report Property
- MKT ID40584002
- Building TypeApartment
- Property TypeSingle Family
- StatusBuy
- Added1 weeks ago
- Bedrooms2
- Bathrooms2
- Area1162 sq. ft.
- DirectionNo Data
- Added On06 May 2024
Property Overview
Nestled in the heart of Port Dover, this waterfront condo offers serene living with breathtaking views. Enjoy the tranquility of being the top floor corner unit with only one neighbor. This meticulously upgraded home boasts 2 bedrooms, 2 baths, and features engineered hardwood floors throughout. The upgraded lighting adds warmth and ambiance to every room. Embrace a lifestyle of comfort and luxury in this peaceful retreat by the water's edge, where every detail has been carefully curated for the discerning homeowner. (id:51532)
Tags
| Property Summary |
|---|
Property Type
Single Family
Building Type
Apartment
Storeys
1
Square Footage
1162.0000
Subdivision Name
Port Dover
Title
Condominium
Built in
2021
Parking Type
Attached Garage,Covered
| Building |
|---|
Bedrooms
Above Grade
2
Bathrooms
Total
2
Interior Features
Appliances Included
Dishwasher, Dryer, Refrigerator, Stove, Washer, Microwave Built-in, Garage door opener
Basement Type
None
Building Features
Features
Balcony, Paved driveway, Automatic Garage Door Opener
Foundation Type
Poured Concrete
Style
Attached
Construction Material
Concrete block, Concrete Walls
Square Footage
1162.0000
Fire Protection
Smoke Detectors
Structures
Breakwater
Heating & Cooling
Cooling
Central air conditioning
Heating Type
Forced air
Utilities
Utility Type
Electricity(Available),Natural Gas(Available),Telephone(Available)
Utility Sewer
Municipal sewage system
Water
Municipal water
Exterior Features
Exterior Finish
Brick, Concrete, Other
Neighbourhood Features
Community Features
Community Centre, School Bus
Amenities Nearby
Beach, Golf Nearby, Marina, Park, Place of Worship, Schools, Shopping
Maintenance or Condo Information
Maintenance Fees
$607 Monthly
Maintenance Fees Include
Insurance, Heat, Landscaping, Water, Parking
Parking
Parking Type
Attached Garage,Covered
Total Parking Spaces
2
| Land |
|---|
Other Property Information
Zoning Description
CM
| Level | Rooms | Dimensions |
|---|---|---|
| Main level | Office | 8'6'' x 8'3'' |
| 3pc Bathroom | 6'10'' x 7'9'' | |
| Laundry room | 6'0'' x 5'0'' | |
| Full bathroom | 12'7'' x 5'4'' | |
| Bedroom | 10'10'' x 10'5'' | |
| Primary Bedroom | 13'6'' x 12'5'' | |
| Living room | 17'4'' x 14'7'' | |
| Kitchen | 13'9'' x 8'2'' |
| Features | |||||
|---|---|---|---|---|---|
| Balcony | Paved driveway | Automatic Garage Door Opener | |||
| Attached Garage | Covered | Dishwasher | |||
| Dryer | Refrigerator | Stove | |||
| Washer | Microwave Built-in | Garage door opener | |||
| Central air conditioning | |||||





























