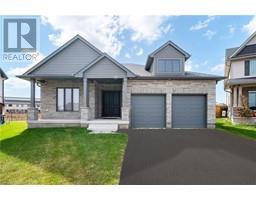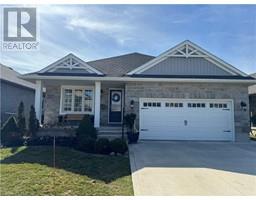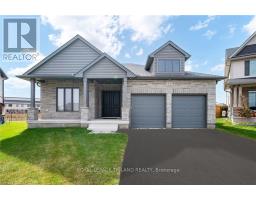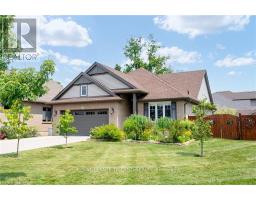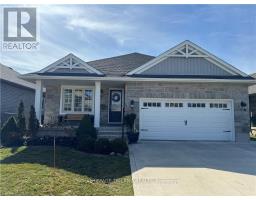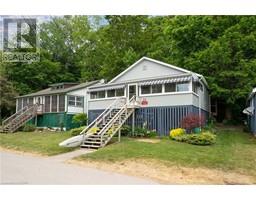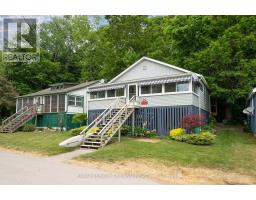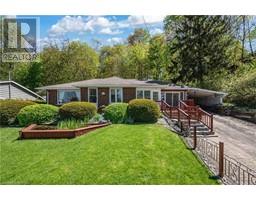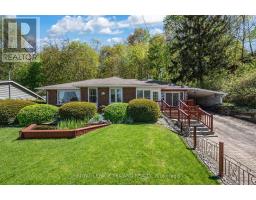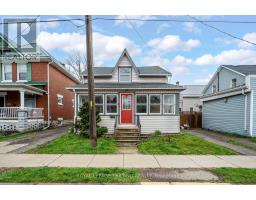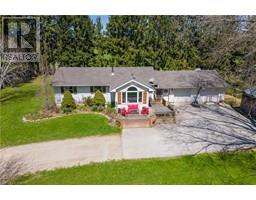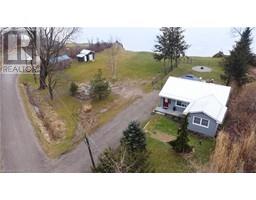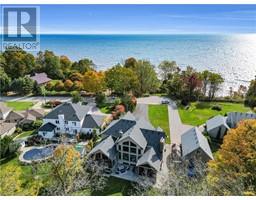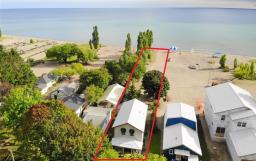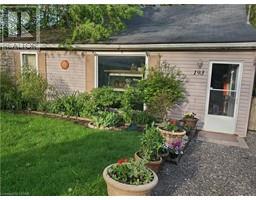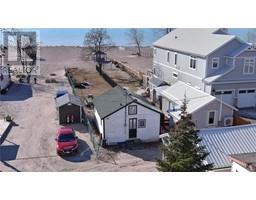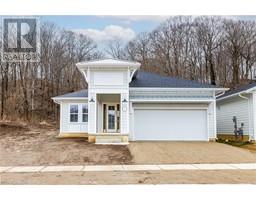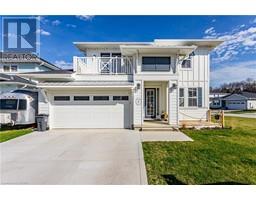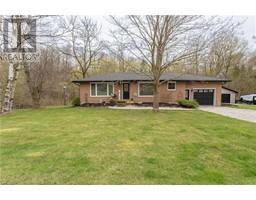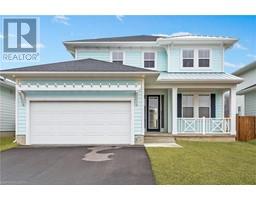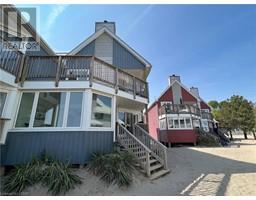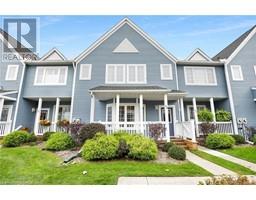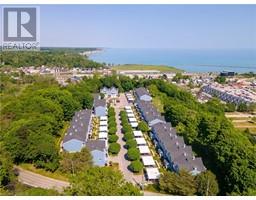190 EMERY Street Port Stanley, Port Stanley, Ontario, CA
Address: 190 EMERY Street, Port Stanley, Ontario
Summary Report Property
- MKT ID40567001
- Building TypeHouse
- Property TypeSingle Family
- StatusBuy
- Added2 weeks ago
- Bedrooms4
- Bathrooms3
- Area2405 sq. ft.
- DirectionNo Data
- Added On01 May 2024
Property Overview
This five year old Don West built bungalow boasts 4 bedroom, 3 baths and main floor laundry. You'll love the neighborhood, lush gardens, outdoor irrigation and heated 2 car garage. You are close to amazing beaches, shopping, marinas, restaurants and golf courses. Features incredible outdoor living areas including covered porch and patio in the front and 2-tier deck in the fully fenced, private rear yard. The great room features gleaming hardwood flooring, 14 foot vaulted ceilings and gorgeous gas fireplace. The kitchen pours in natural light with windows above the quality maple cabinets with granite countertops. It features stainless steel appliances, pantry and soft close doors and drawers. Primary suite offers walk-in closet and 3-pc bath built in cabinets and linen closet for plenty of storage. The finished lower level expands your living space with rec room featuring an incredible wet bar. There are two more bedrooms downstairs to fit the whole family. Book your tour today! (id:51532)
Tags
| Property Summary |
|---|
| Building |
|---|
| Land |
|---|
| Level | Rooms | Dimensions |
|---|---|---|
| Basement | Other | 6'10'' x 8'8'' |
| Utility room | 10'2'' x 15'6'' | |
| Storage | 10'9'' x 6'4'' | |
| Recreation room | 18'9'' x 21'2'' | |
| Bedroom | 10'2'' x 12'8'' | |
| Bedroom | 9'7'' x 14'11'' | |
| 4pc Bathroom | 5'1'' x 8'2'' | |
| Main level | Primary Bedroom | 11'1'' x 18'2'' |
| Living room | 13'1'' x 14'4'' | |
| Kitchen | 10'3'' x 13'0'' | |
| Foyer | 4'1'' x 11'9'' | |
| Dining room | 12'11'' x 11'1'' | |
| Breakfast | 10'3'' x 10'8'' | |
| Bedroom | 9'11'' x 14'1'' | |
| Full bathroom | 11'1'' x 9'3'' | |
| 3pc Bathroom | 9'10'' x 9'6'' |
| Features | |||||
|---|---|---|---|---|---|
| Southern exposure | Corner Site | Conservation/green belt | |||
| Wet bar | Paved driveway | Tile Drained | |||
| Sump Pump | Automatic Garage Door Opener | Attached Garage | |||
| Central Vacuum - Roughed In | Dishwasher | Dryer | |||
| Refrigerator | Wet Bar | Washer | |||
| Microwave Built-in | Gas stove(s) | Window Coverings | |||
| Wine Fridge | Garage door opener | Central air conditioning | |||











































