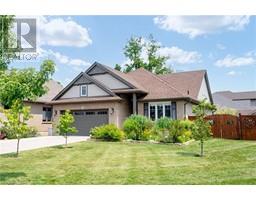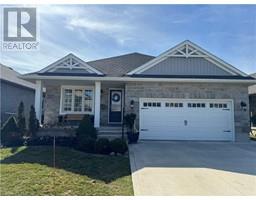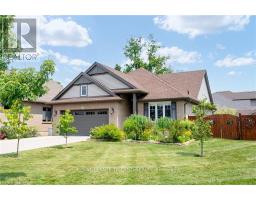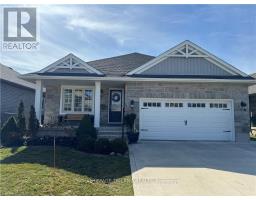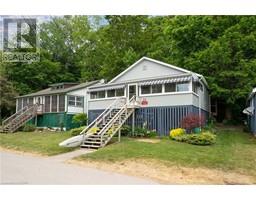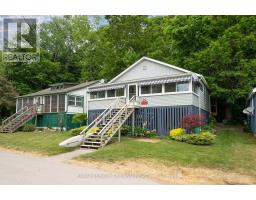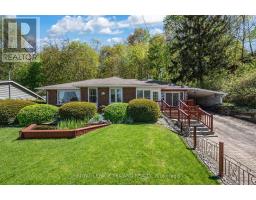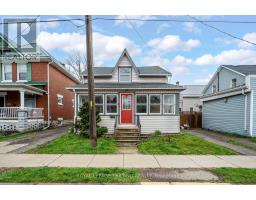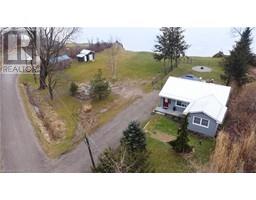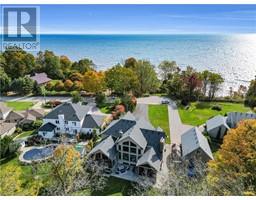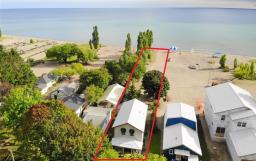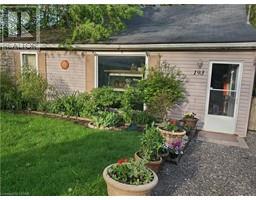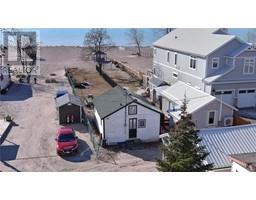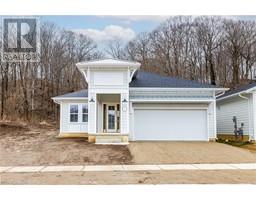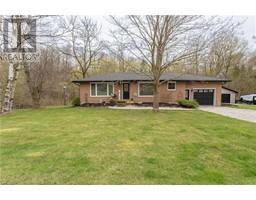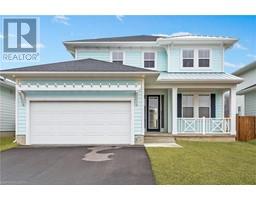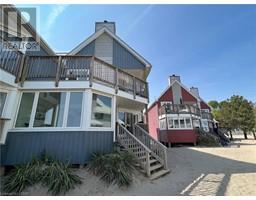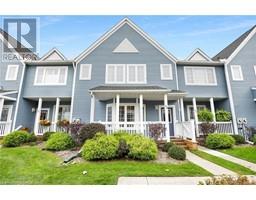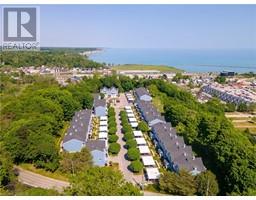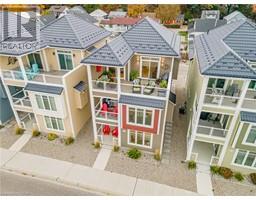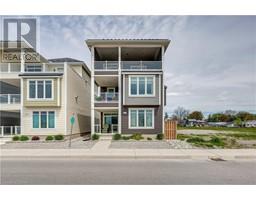237 FRANCES Street Port Stanley, Port Stanley, Ontario, CA
Address: 237 FRANCES Street, Port Stanley, Ontario
Summary Report Property
- MKT ID40586271
- Building TypeHouse
- Property TypeSingle Family
- StatusBuy
- Added3 weeks ago
- Bedrooms2
- Bathrooms1
- Area1325 sq. ft.
- DirectionNo Data
- Added On09 May 2024
Property Overview
This sprawling, all brick ranch home with tons of parking offers up an incredible Port Stanley location. You are a short walk to all things downtown: the patios, restaurants, theatre, the ice cream, the coffee and the harbor. Also a short walk to marinas and Little Beach. It has 2 well appointed bedrooms, and one 3pc bath with luxurious tile shower and glass doors. In the last 6 months, the home has been upgraded with new backsplash in kitchen, countertops, crisp white paint, and gorgeous luxury plank vinyl flooring that was curated to never go out of style. The home is heated and cooled with efficient heat pump system. There are three entrances to enter from the front of the home and a floorplan that offers up opportunity for creating a separate suite. You'll love the main floor laundry and all of the built in storage space offered up. In the rear yard, you'll find peace in your private, natural, treed setting. You'll also find an incredible heated workshop/future ensuite bath? (id:51532)
Tags
| Property Summary |
|---|
| Building |
|---|
| Land |
|---|
| Level | Rooms | Dimensions |
|---|---|---|
| Main level | Family room | 10'6'' x 19'4'' |
| Sunroom | 8'7'' x 12'5'' | |
| Laundry room | 8'11'' x 15'7'' | |
| 3pc Bathroom | 4'11'' x 8'3'' | |
| Eat in kitchen | 11'11'' x 19'10'' | |
| Bedroom | 11'11'' x 8'3'' | |
| Foyer | 3'4'' x 4'11'' | |
| Living room | 20'5'' x 11'2'' | |
| Primary Bedroom | 11'10'' x 11'8'' |
| Features | |||||
|---|---|---|---|---|---|
| Visual exposure | Backs on greenbelt | Dryer | |||
| Microwave | Washer | Gas stove(s) | |||
| Hood Fan | Window Coverings | Central air conditioning | |||






































