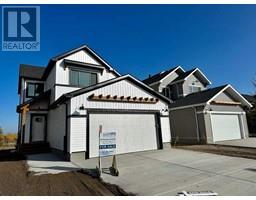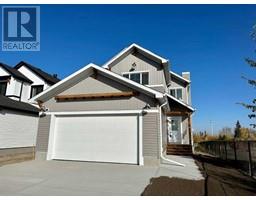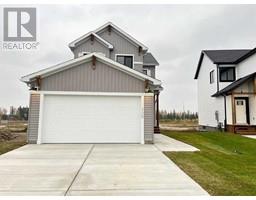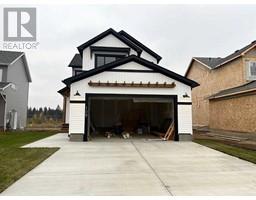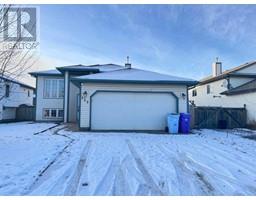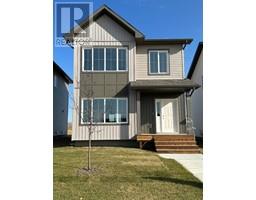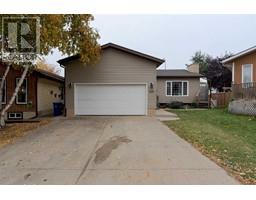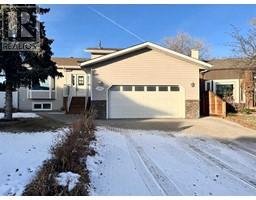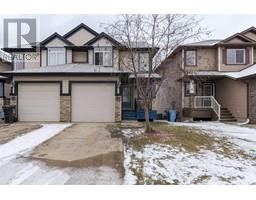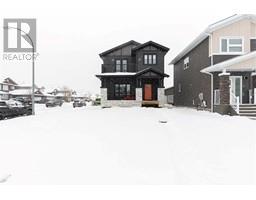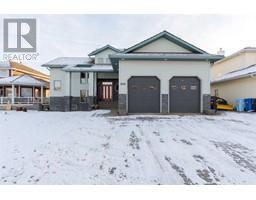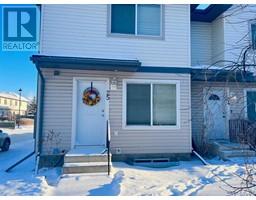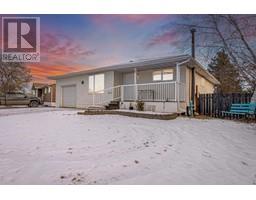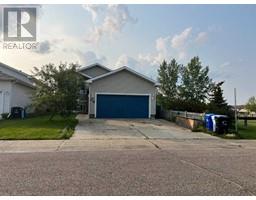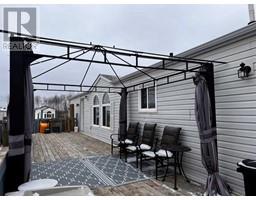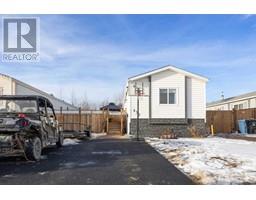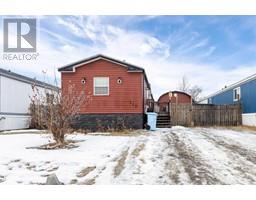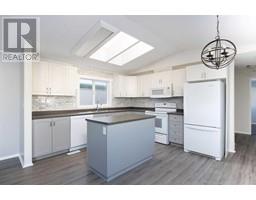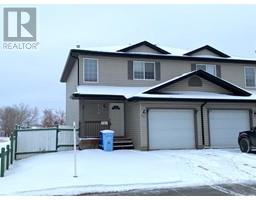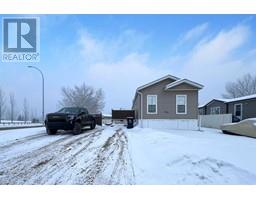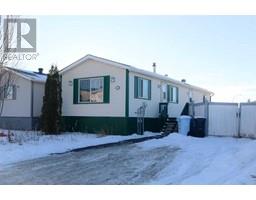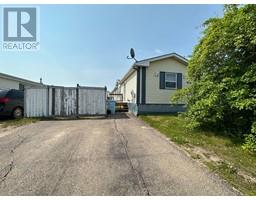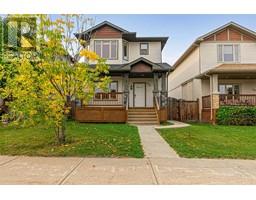109 Mcghee Street Henning Ridge, Fort McMurray, Alberta, CA
Address: 109 Mcghee Street, Fort McMurray, Alberta
Summary Report Property
- MKT IDA2043855
- Building TypeHouse
- Property TypeSingle Family
- StatusBuy
- Added52 weeks ago
- Bedrooms3
- Bathrooms3
- Area1632 sq. ft.
- DirectionNo Data
- Added On28 Apr 2023
Property Overview
INTRODUCING THE SOMMERSET BY QUALICO, BRAND NEW BUILD IN HENNING RIDGE, WITH MODERN FARM HOUSE COLOR BOARD! Qualico Developments has been building in Fort McMurray for over 20 years and offers the Peace of Mind of 10 YEAR ALBERTA NEW HOME WARRANTY AND WHITE GLOVE SERVICE! THIS 1632 SQ FT HOME IS LOCATED IN FORT MCMURRAY ONLY GOLF COMMUNITY WHERE YOU CAN DRIVE YOUR GOLF CART or WALK RIGHT TO THE 18 HOLE GOLF COURSE. The Sommerset floor plan features not only gorgeous finishing's that include LUXURY VINYL PLANK THROUGHOUT THE MAIN LEVEL AND QUARTZ COUNTER TOPS. The Spacious main level offers a bright open concept living area with large great room, dining room, and a BRIGHT WHITE KITCHEN featuring a WHITE SUBWAY TILE BACKSPLASH, BLACK HARDWARE, 4 BLACK STAINLESS BUILT IN APPLIANCES, LARGE ISLAND AND PANTRY AND DINING NOOK, in addition you have a 2 pc powder room on this level. The Upper level features UPPER LEVEL LAUNDRY ROOM with WASHER AND DRYER (FRONT LOADS), Great size Primary bedroom full ensuite featuring DOUBLE SINKS, AND QUARTZ COUNTERTOPS, and a WALK IN CLOSET. The upper level is complete with a total of 3 bedrooms and a main 4 pc bathroom. The exterior of the home features a excellent curb appeal and just under a 5,000 SQ FT LOT. The Front landscaping will be completed by builder. As a additional bonus BUYERS WILL RECEIVE A FREE YEAR MEMBERSHIP AT ROTARY LINKS GOLF COURSE. Located minutes away from Fort McMurray International Airport, and Saprae Creek Vista ridge Ski Hill. Call today for your personal tour or more information. This is a FANTASTIC PRICE UNDER $500K FOR A BRAND NEW QUALITY BUILT HOME. (id:51532)
Tags
| Property Summary |
|---|
| Building |
|---|
| Land |
|---|
| Level | Rooms | Dimensions |
|---|---|---|
| Main level | 2pc Bathroom | 5.00 Ft x 5.25 Ft |
| Upper Level | 4pc Bathroom | 4.92 Ft x 7.42 Ft |
| Bedroom | 10.92 Ft x 13.00 Ft | |
| Bedroom | 10.83 Ft x 10.92 Ft | |
| 4pc Bathroom | 8.50 Ft x 11.58 Ft | |
| Primary Bedroom | 12.17 Ft x 11.58 Ft |
| Features | |||||
|---|---|---|---|---|---|
| See remarks | PVC window | Closet Organizers | |||
| None | Street | Refrigerator | |||
| Dishwasher | Stove | Microwave | |||
| Washer & Dryer | None | ||||





