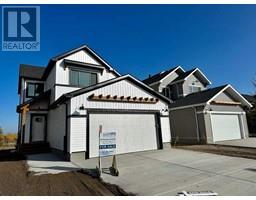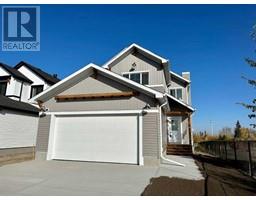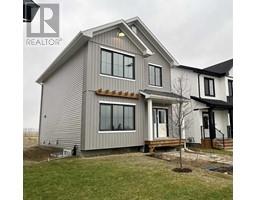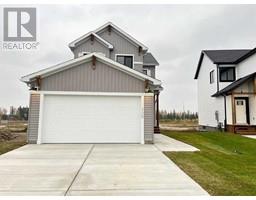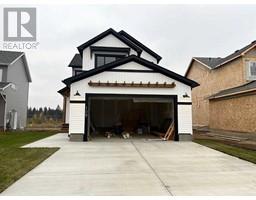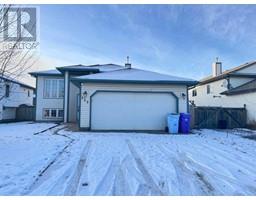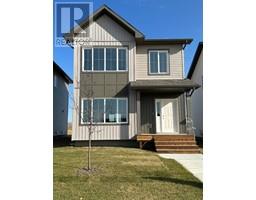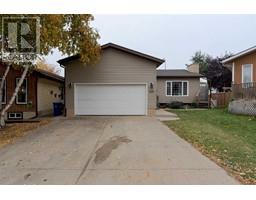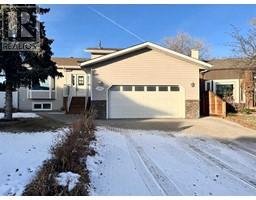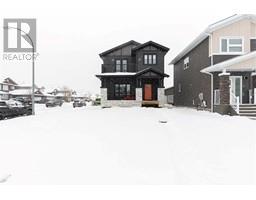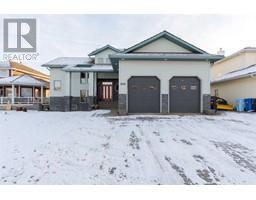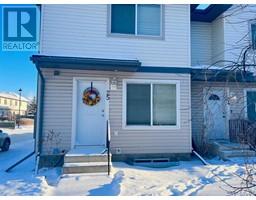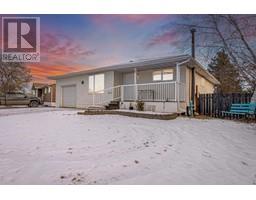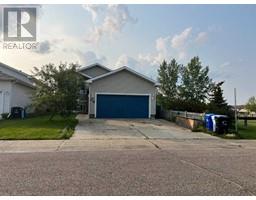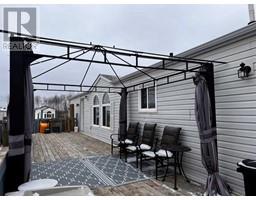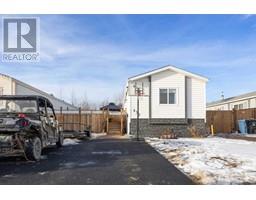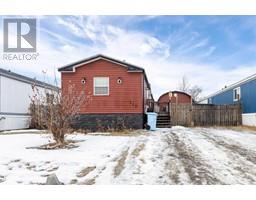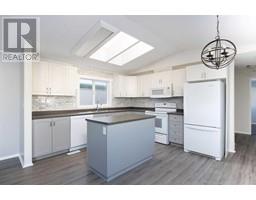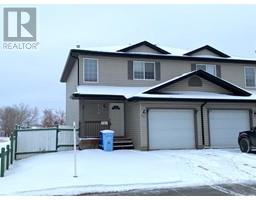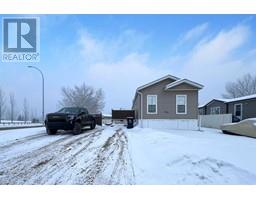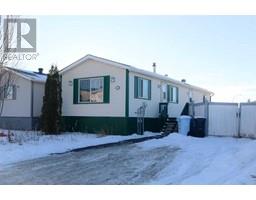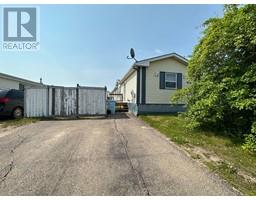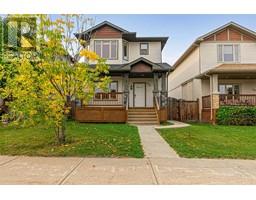189 Sandstone LANE Stonecreek, Fort McMurray, Alberta, CA
Address: 189 Sandstone LANE, Fort McMurray, Alberta
Summary Report Property
- MKT IDA2091571
- Building TypeDuplex
- Property TypeSingle Family
- StatusBuy
- Added20 weeks ago
- Bedrooms4
- Bathrooms4
- Area1224 sq. ft.
- DirectionNo Data
- Added On05 Dec 2023
Property Overview
IMMACULATE MOVE IN READY HOME ON A WALKOUT BASEMENT BACKING GREENSPACE AND OFFERS RIVERVIEWS! This fully developed duplex in Stone Creek not only offers a perfect location in walking distance to Stoney Creek Plaza, parks, trails and more it is also fully fenced and landscaped and completed side walkway to lower deck and yard. Pride of ownership shines through this home. Enter into the home with large front entryway that leads you to your open concept living area has amazing RIVER VALLEY VIEWS and a great room offering a gas fireplace, spacious kitchen with island, eat-up breakfast bar, and corner pantry. The dining room features garden doors that leads to your large upper deck with gas BBQ hookup. The main level is complete was a 2 pc powder room with tile floors, and direct access to your attached garage. The upper level offers 3 bedrooms and 2 full bathrooms. Primary bedroom has a WALK IN CLOSET AND FULL ENSUITE. in addition to the 3 bedrooms and 2 baths the upper level features are large landing giving you room to have a home office area. The Fully finished WALK OUT BASEMENT HAS A SEPARATE ENTRANCE AND BACHELOR PAD WITH WET BAR. This pad offers access to the lower 16x20 lower deck, a great space for bedroom and a living area and is complete with a 4 pc bathroom. This space can offer potential income to owners or simply be an additional Rec room for their use. Recent updates to the home include NEW HOTWATER TANK IN 2022, NEW CENTRAL AIR CONDITIONER IN 2023(with warranty). This home can be ready for IMMEDIATE POSSESSION and offers an affordable price. Call today for your personal tour. (id:51532)
Tags
| Property Summary |
|---|
| Building |
|---|
| Land |
|---|
| Level | Rooms | Dimensions |
|---|---|---|
| Basement | 4pc Bathroom | 7.42 Ft x 5.42 Ft |
| Bedroom | 16.42 Ft x 14.67 Ft | |
| Main level | 2pc Bathroom | 5.50 Ft x 5.08 Ft |
| Upper Level | 4pc Bathroom | 5.00 Ft x 10.00 Ft |
| 4pc Bathroom | 8.33 Ft x 5.00 Ft | |
| Bedroom | 10.58 Ft x 12.08 Ft | |
| Bedroom | 9.42 Ft x 9.92 Ft | |
| Primary Bedroom | 15.67 Ft x 15.58 Ft |
| Features | |||||
|---|---|---|---|---|---|
| Other | Back lane | PVC window | |||
| No Animal Home | Attached Garage(1) | Refrigerator | |||
| Dishwasher | Stove | Window Coverings | |||
| Washer & Dryer | Separate entrance | Walk out | |||
| Suite | Central air conditioning | ||||














































