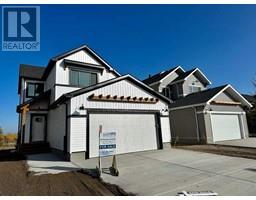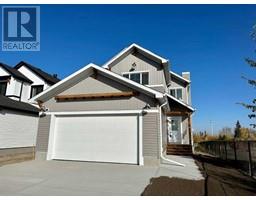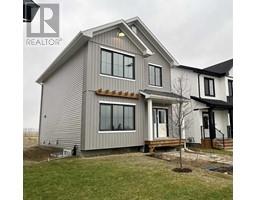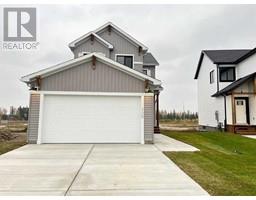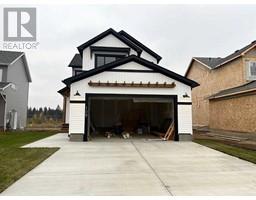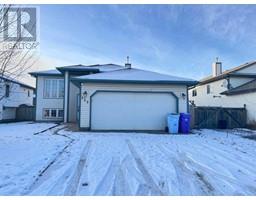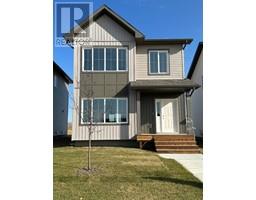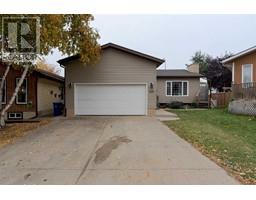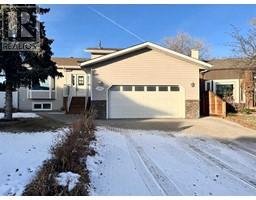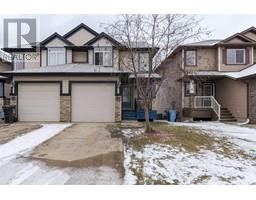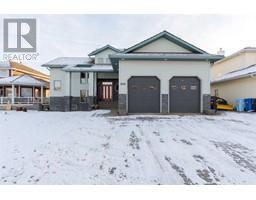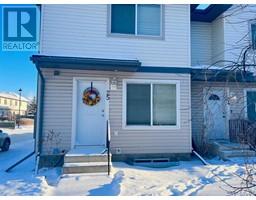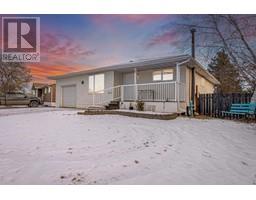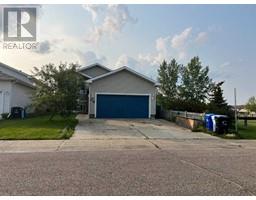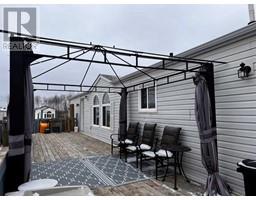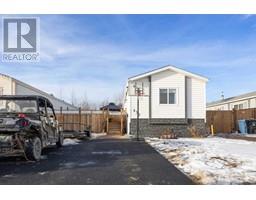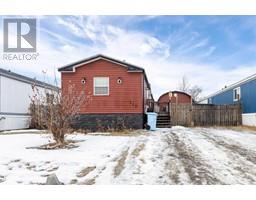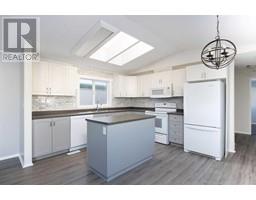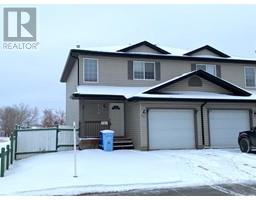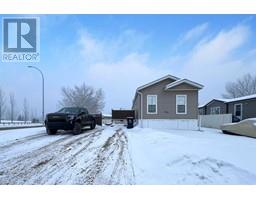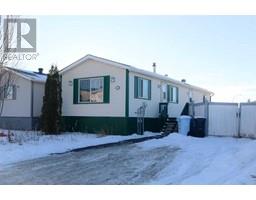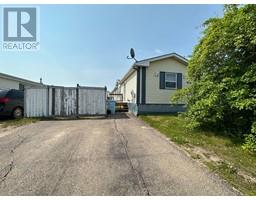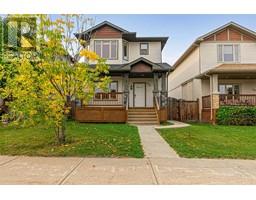153 Warren Road Wood Buffalo, Fort McMurray, Alberta, CA
Address: 153 Warren Road, Fort McMurray, Alberta
Summary Report Property
- MKT IDA2068558
- Building TypeHouse
- Property TypeSingle Family
- StatusBuy
- Added19 weeks ago
- Bedrooms6
- Bathrooms5
- Area2137 sq. ft.
- DirectionNo Data
- Added On11 Dec 2023
Property Overview
MODERN CUSTOM BUILT HOME WITH 6 BEDROOMS AND 5 BATHROOMS,, SEPARATE ENTRANCE, NO CARPET AND ATTACHED DOUBLE CAR GARAGE! WHAT A RARE FIND IN WOOD BUFFALO! 4 BEDROOMS UPSTAIRS WITH 2 PRIMARY BEDROOMS ONE WITH 5 PC ENSUITE AND OTHER WITH 3 PC ENSUITE! Do not let the exterior fool you on size, this home offers just under 2200 sq ft of living space on main and upper level and a 758 sq ft, 2 BEDROOM ILLEGAL SUITE PERMITS HAVE BEEN APPLIED FOR BUT RMWB WONDT SIGN OFF WITH A TENANT IN PLACE. Step inside this open concept main level featuring 9 ft ceilings, large great room with fireplace, a CUSTOM KITCHEN with QUARTZ COUNTERTOPS, eat up break fast bar and large island. This massive main level is complete with tons of windows and a 2 pc powder room and direct access to your attached garage. The upper level will be a family favorite. 4 bedrooms, Primary bedroom offers a walk in closet and full 5 pc ensuite that includes a large jetted tub, double sinks and standup shower. The 2nd Primary bedroom also has a walk in closet and full ensuite that is complete with tile floors. The 3rd and 4th bedrooms are both oversized and you have the upper level laundry with built in shelving. The lower level is an amazing MORTGAGE HELPER - finished with a 2 bedroom ILLEGAL SUITE, built in appliances and full bathroom and modern finishing's. The exterior of the home is ready for landscaping, and offers a large corner lot, attached double car garage and beautiful curb appeal. HOME FEATURES CENTRAL A/C. This home is located in the heart of Wood Buffalo, close to Thickwood Golf Course and Bear and Buffalo restaurant and patio. (id:51532)
Tags
| Property Summary |
|---|
| Building |
|---|
| Land |
|---|
| Level | Rooms | Dimensions |
|---|---|---|
| Basement | 4pc Bathroom | 8.92 Ft x 5.33 Ft |
| Bedroom | 8.92 Ft x 9.25 Ft | |
| Bedroom | 8.50 Ft x 8.67 Ft | |
| Main level | 2pc Bathroom | 5.67 Ft x 5.50 Ft |
| Upper Level | 3pc Bathroom | 9.50 Ft x 8.33 Ft |
| 4pc Bathroom | 9.33 Ft x 4.92 Ft | |
| 5pc Bathroom | 9.58 Ft x 11.33 Ft | |
| Bedroom | 9.42 Ft x 13.75 Ft | |
| Bedroom | 9.50 Ft x 12.33 Ft | |
| Bedroom | 13.25 Ft x 13.58 Ft | |
| Primary Bedroom | 13.00 Ft x 13.92 Ft |
| Features | |||||
|---|---|---|---|---|---|
| Other | Back lane | PVC window | |||
| Closet Organizers | Attached Garage(2) | Refrigerator | |||
| Dishwasher | Stove | Microwave | |||
| Washer & Dryer | Separate entrance | Suite | |||
| Central air conditioning | |||||



















































