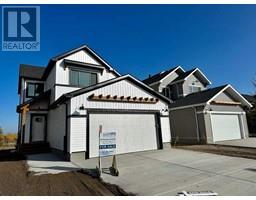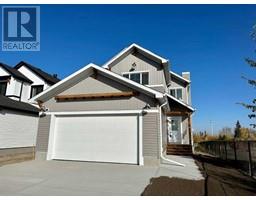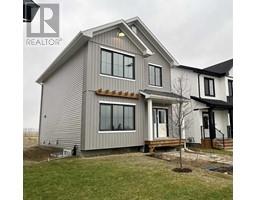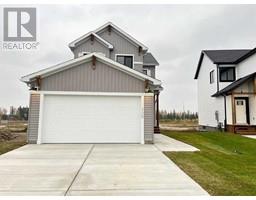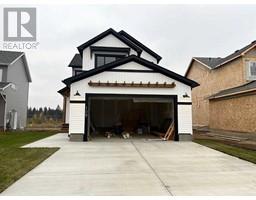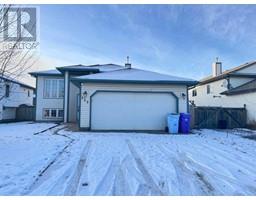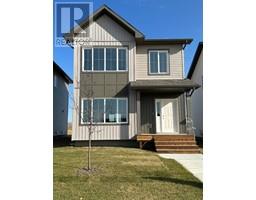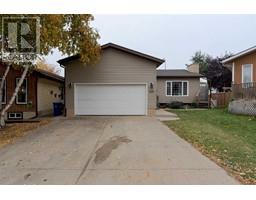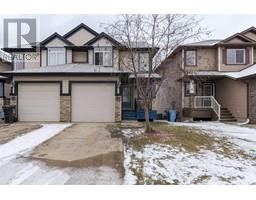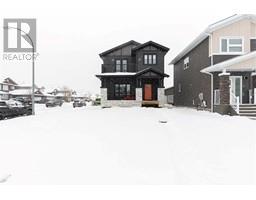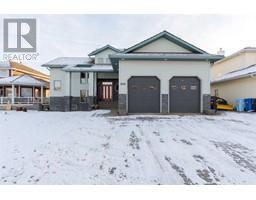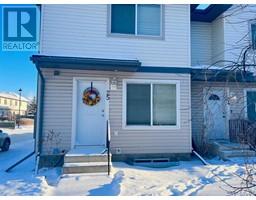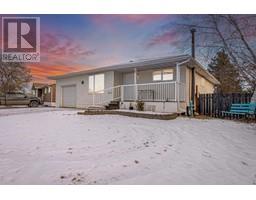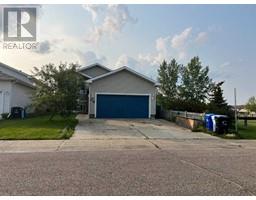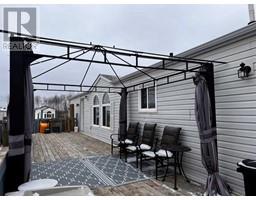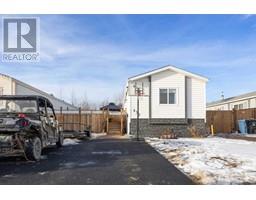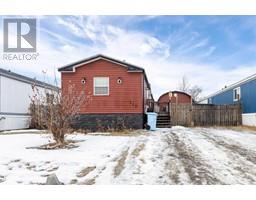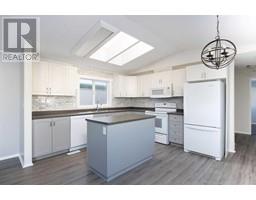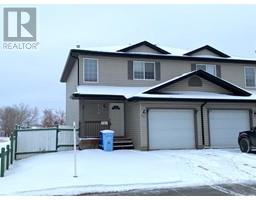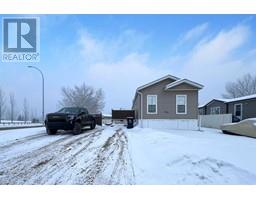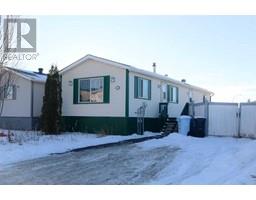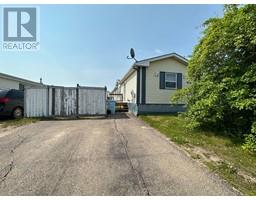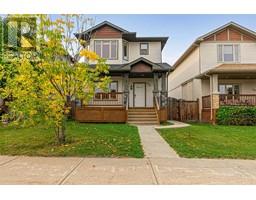138 Dickins Close Dickinsfield, Fort McMurray, Alberta, CA
Address: 138 Dickins Close, Fort McMurray, Alberta
Summary Report Property
- MKT IDA2088669
- Building TypeHouse
- Property TypeSingle Family
- StatusBuy
- Added21 weeks ago
- Bedrooms4
- Bathrooms3
- Area2446 sq. ft.
- DirectionNo Data
- Added On03 Dec 2023
Property Overview
OVER 3000 SQ FT ON THIS 4-LEVEL SPILT HOME ON A LARGE LOT IN A QUIET CUL DE SAC IN DICKENSFIELD THAT OFFERS WHEEL CHAIR ACCESSIABLITY! Custom built home with a unique and spacious layout with 3 levels of this home all above ground. As you enter this home you are greeted by a front foyer with French doors that leads you to an open-concept home that features VAULTED CEDAR CEILINGS, FRESH PAINT, HARDWOOD FLOORS, GREAT ROOM WITH LARGE BAY WINDOW. The staircase leads you to your upper level with your large kitchen and dining area that overlooks your great room. The kitchen features solid oak cabinets and hardwood floors. This upper level continues with 3 great size bedrooms, a 4 pc bathroom. The Primary bedroom offers a full ensuite. The 3rd level of this home will be your family's favorite space. This area is massive and features a large family room with the addition of a gas fireplace that has been updated with a mantle and stove surround. The family room features garden doors that lead to a 4-SEASON ROOM that overlooks your 7300 sq ft FULLY FENCED AND LANDSCAPED YARD. The 3rd level continues with a 4th bedroom, and renovated bathroom featuring a tiled shower with wheelchair accessibility. The entire 3rd level offers wheelchair access and includes direct access to the attached double garage with a wheelchair ramp. This level is also complete with a DEN/HOME OFFICE or could be a 5th bedroom. In addition, there is a laundry room and large mudroom The 4th level of this home is fully finished and features a large rec room and a HUGE STORAGE AREA That is the size of the entire 3rd. level. other updates on the home include NEW SHINGLES 2022 on one side of the home, furnace and hot water tank replaced in past 10 years, updated siding, and more. The exterior offers many mature trees, gardens, extra wide driveway and the oversized attached double garage. The owners have loved this home and location for the past 36 years, being in walking distance to schools, parks, trails, whi le being tucked away in a quiet cul de sac with fantastic neighbors. This home is move-in ready and ready for immediate occupancy. Call today for your personal tour. (id:51532)
Tags
| Property Summary |
|---|
| Building |
|---|
| Land |
|---|
| Level | Rooms | Dimensions |
|---|---|---|
| Third level | Bedroom | 10.00 Ft x 13.17 Ft |
| Lower level | 3pc Bathroom | 6.00 Ft x 9.17 Ft |
| Main level | 3pc Bathroom | 6.08 Ft x 8.17 Ft |
| 4pc Bathroom | 10.17 Ft x 5.67 Ft | |
| Bedroom | 14.08 Ft x 9.92 Ft | |
| Bedroom | 14.08 Ft x 10.67 Ft | |
| Primary Bedroom | 12.83 Ft x 14.83 Ft |
| Features | |||||
|---|---|---|---|---|---|
| PVC window | French door | Closet Organizers | |||
| No Smoking Home | Attached Garage(2) | Refrigerator | |||
| Dishwasher | Stove | Window Coverings | |||
| Washer & Dryer | Separate entrance | None | |||




















































