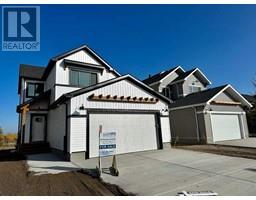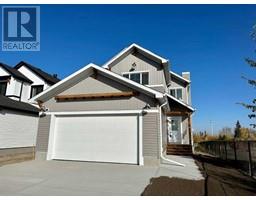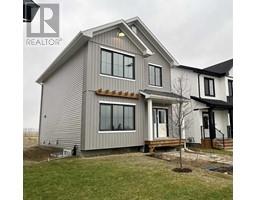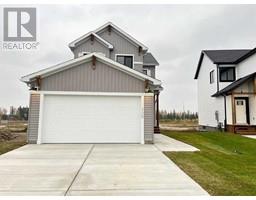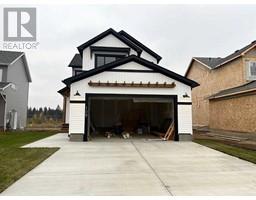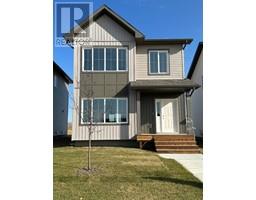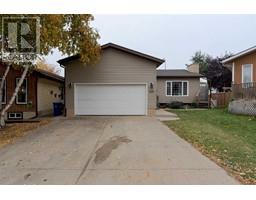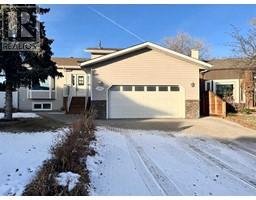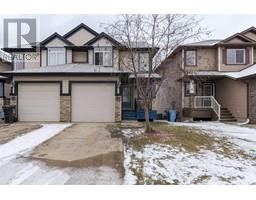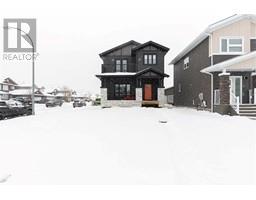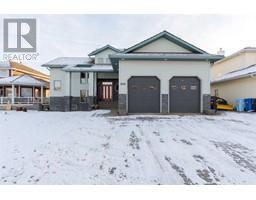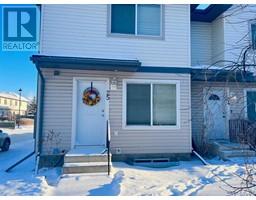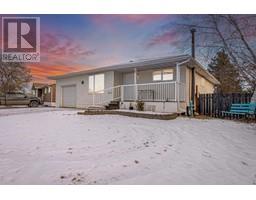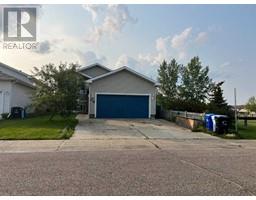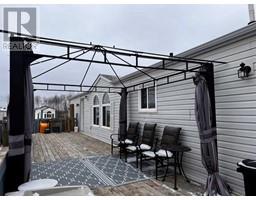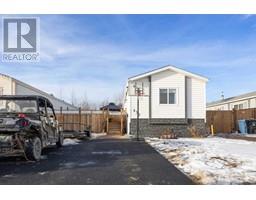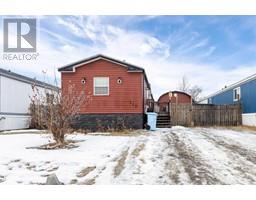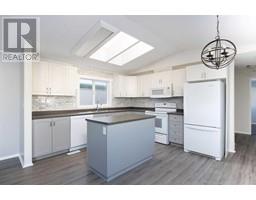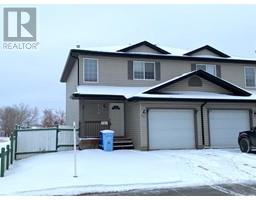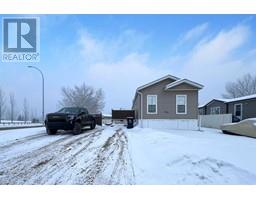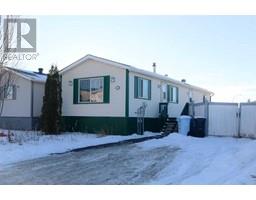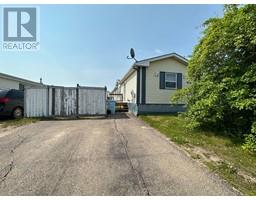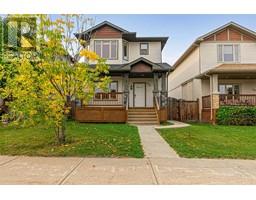223 Williams Drive Wood Buffalo, Fort McMurray, Alberta, CA
Address: 223 Williams Drive, Fort McMurray, Alberta
Summary Report Property
- MKT IDA2070934
- Building TypeHouse
- Property TypeSingle Family
- StatusBuy
- Added34 weeks ago
- Bedrooms4
- Bathrooms3
- Area1260 sq. ft.
- DirectionNo Data
- Added On01 Sep 2023
Property Overview
IMMEDIATE POSSESSION AVAILABLE ON THIS FULLY DEVELOPED 4 BEDROOM 3 BATHROOM HOME IN WOOD BUFFALO. Situated in a large lot within walking distance of parks, trails, and more. Inside this spacious home NO CARPET home, you have a large front living room, large eat-in kitchen with white cabinets, wrap-around island, and oversized dining area with garden doors leading to your yard. The main level continues with 3 bedrooms, main 4 pc bathroom. Primary bedroom with WALK-IN CLOSET, AND FULL ENSUITE. The Fully developed basement features a family room with gas fireplace, then a games room with POOL TABLE. Basement offers large above-ground windows making this lower level bright. The basement is complete with a 4th bedroom and full bathroom. On the exterior of the home, you have an extra wide driveway for extra parking, an ATTACHED DOUBLE GARAGE WITH RADIANT HEATER. The backyard offers a fully fenced and landscaped yard with large deck and hot tub area. This home is move-in ready. Call today for your personal tour. (id:51532)
Tags
| Property Summary |
|---|
| Building |
|---|
| Land |
|---|
| Level | Rooms | Dimensions |
|---|---|---|
| Basement | 3pc Bathroom | 5.33 Ft x 7.42 Ft |
| Bedroom | 11.75 Ft x 11.50 Ft | |
| Main level | 4pc Bathroom | 5.00 Ft x 7.92 Ft |
| 4pc Bathroom | 5.00 Ft x 7.92 Ft | |
| Bedroom | 10.33 Ft x 11.33 Ft | |
| Bedroom | 9.25 Ft x 9.00 Ft | |
| Primary Bedroom | 12.75 Ft x 15.83 Ft |
| Features | |||||
|---|---|---|---|---|---|
| Other | Closet Organizers | Attached Garage(2) | |||
| Refrigerator | Dishwasher | Stove | |||
| Washer & Dryer | None | ||||












































