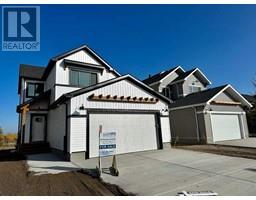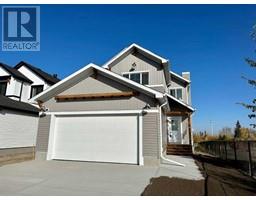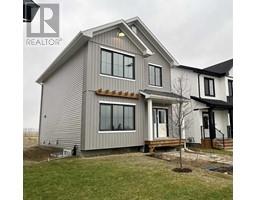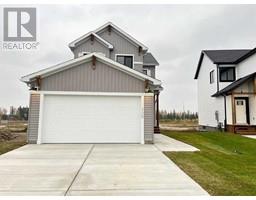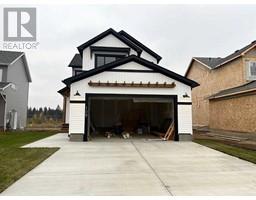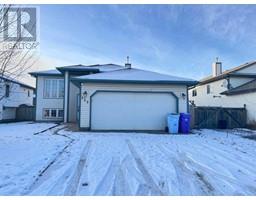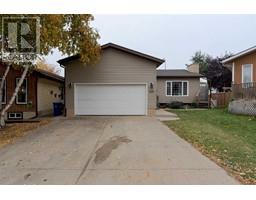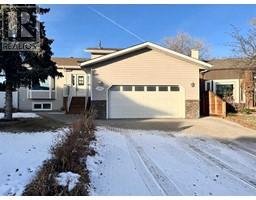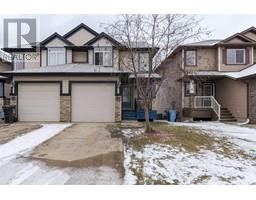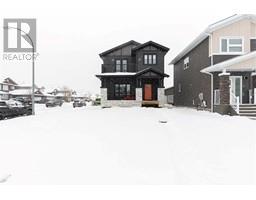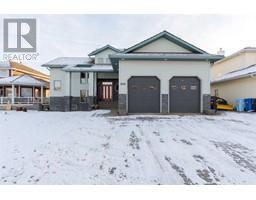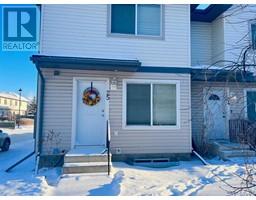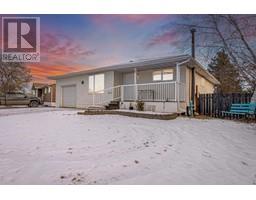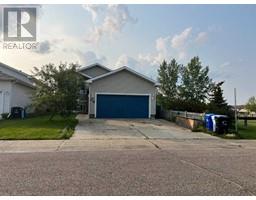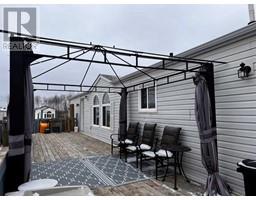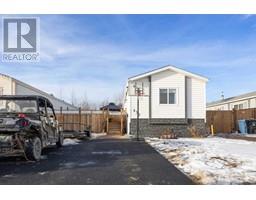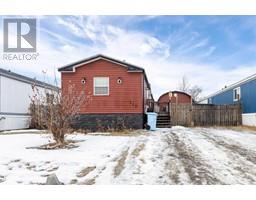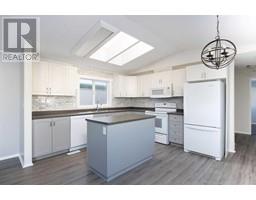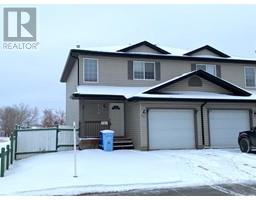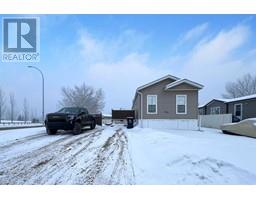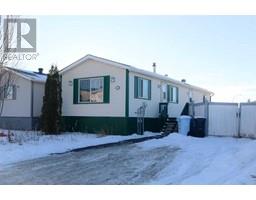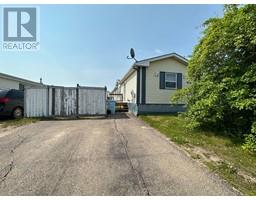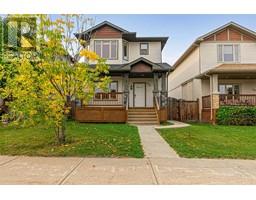117 Mcghee Street Henning Ridge, Fort McMurray, Alberta, CA
Address: 117 Mcghee Street, Fort McMurray, Alberta
Summary Report Property
- MKT IDA2069199
- Building TypeHouse
- Property TypeSingle Family
- StatusBuy
- Added32 weeks ago
- Bedrooms3
- Bathrooms3
- Area1670 sq. ft.
- DirectionNo Data
- Added On14 Sep 2023
Property Overview
COME LIVE IN FORT MCMURRAY'S ONLY GOLF CLUB COMMUNITY. Welcome to the SOMERSET Brand new construction by QUALICO Developments at 117 McGhee Street. This growing neighbourhood is located on the South Side of the city only minutes from the YMM International Airport and a quick commute to the downtown core. The exterior of the home offers a modern farmhouse design that continues to the interior finishing's. The main level features a large great room and continues to a kitchen offering gorgeous, unique cabinets and a large island with a breakfast bar and a flush countertop. The kitchen offers beautiful quartz countertops, stainless appliances, and a pantry. The large dining nook overlooks your yard. Upstairs you have three bedrooms. The primary bedroom features a MASSIVE walk-in closet. The 4 pc master ensuite has double sinks, quartz countertops, and a large shower. The upper-level bonus feature is your upper-level laundry room. The exterior of the home will come with front landscaping, a front covered porch, and curb appeal. You will also have 10 year new home warranty included. QUALICO has been building homes in Fort McMurray for 20-plus years. Call now for your personal tour! (id:51532)
Tags
| Property Summary |
|---|
| Building |
|---|
| Land |
|---|
| Level | Rooms | Dimensions |
|---|---|---|
| Main level | 2pc Bathroom | 5.00 Ft x 5.17 Ft |
| Upper Level | 4pc Bathroom | 4.92 Ft x 7.42 Ft |
| 4pc Bathroom | 8.50 Ft x 11.58 Ft | |
| Bedroom | 11.00 Ft x 12.75 Ft | |
| Bedroom | 11.00 Ft x 10.75 Ft | |
| Primary Bedroom | 12.17 Ft x 11.58 Ft |
| Features | |||||
|---|---|---|---|---|---|
| Other | Closet Organizers | None | |||
| Street | Refrigerator | Dishwasher | |||
| Stove | Microwave | Washer & Dryer | |||
| None | |||||






































