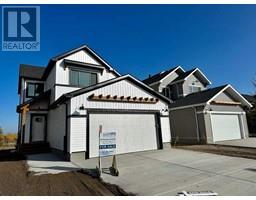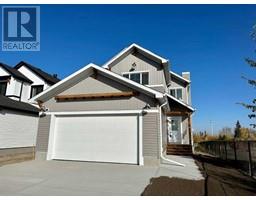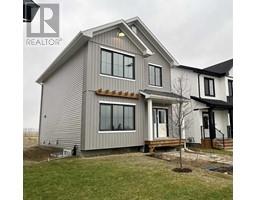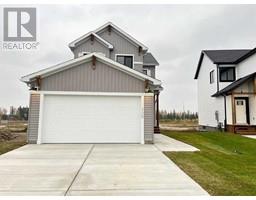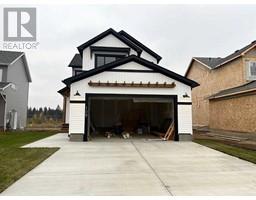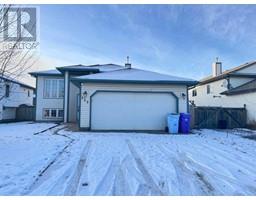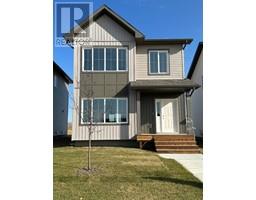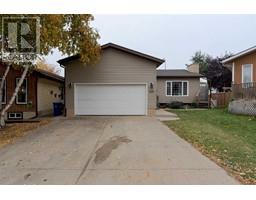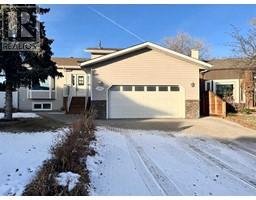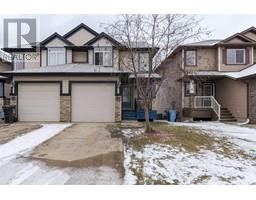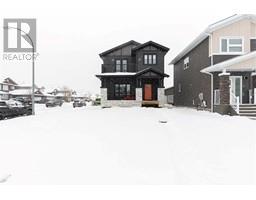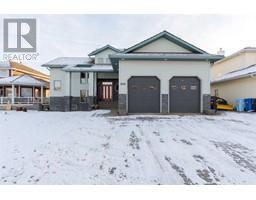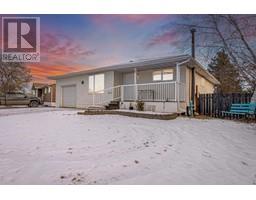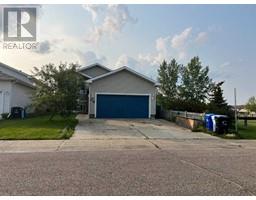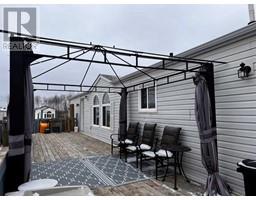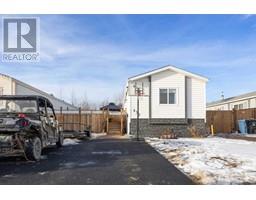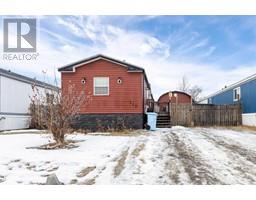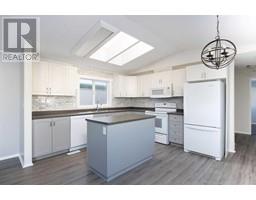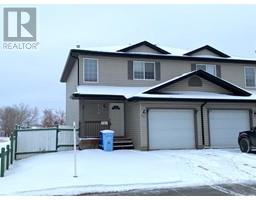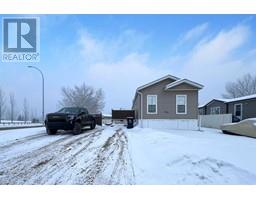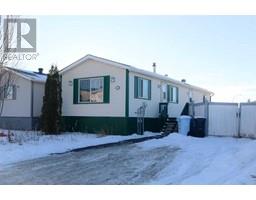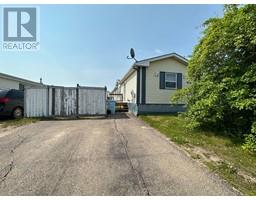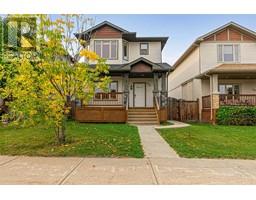172 Siltstone Place Stonecreek, Fort McMurray, Alberta, CA
Address: 172 Siltstone Place, Fort McMurray, Alberta
Summary Report Property
- MKT IDA2105126
- Building TypeHouse
- Property TypeSingle Family
- StatusBuy
- Added12 weeks ago
- Bedrooms4
- Bathrooms4
- Area1352 sq. ft.
- DirectionNo Data
- Added On04 Feb 2024
Property Overview
SUPERIOR AND SPLENDID IN STONECREEK! A FULLY DEVELOPED HOME FEATURING AN OVERSIZED DETACHED DOUBLE HEATED DRIVE THROUGH GARAGE. Turnkey and move in ready on this 2017 build offering a great layout and all those most wanted finishings, LUXURY VINYL PLANK FLOORS, QUARTZ COUNTER TOPS, 9 FT CEILINGS, POT LIGHTING, and CENTRAL A/C. The main level features an open concept living area with a great room with a built-in fireplace offers a floor to ceiling wood feature wall and mantle. The great room opens to the dining nook, and kitchen. The kitchen offers loads of cabinets, stainless-steel appliances, breakfast bar, tile back splash and tile floors. The main level is complete with a 2-pc powder room, laundry room and rear mudroom with direct access to your yard and garage. The upper level has 3 bedrooms and 2 bathrooms. The Primary bedroom is complete with a WALK IN CLOSET, and FULL ENSUITE. The lower level is fully finished with a family room that includes a sit up WET BAR with quartz counter tops. In addition, there is a 4th bedroom and full bathroom. The interior of this home is tastefully decorated and offers those most wanted paint colors. On the exterior you will fall in love with the curb appeal if this home which includes a front covered veranda, large rear deck, a fully fenced and landscaped yard and that amazing man cave the detached drive through heated garage. This home offers quick access to Stoney Creek Plaza, transit and site bus stops, parks Outdoor rinks and more. Call today for your personal tour. (id:51532)
Tags
| Property Summary |
|---|
| Building |
|---|
| Land |
|---|
| Level | Rooms | Dimensions |
|---|---|---|
| Basement | 3pc Bathroom | 7.00 Ft x 5.92 Ft |
| Bedroom | 8.92 Ft x 11.75 Ft | |
| Main level | 2pc Bathroom | 7.25 Ft x 4.83 Ft |
| Upper Level | 3pc Bathroom | 6.17 Ft x 5.83 Ft |
| 4pc Bathroom | 9.50 Ft x 4.92 Ft | |
| Bedroom | 9.17 Ft x 8.83 Ft | |
| Bedroom | 9.00 Ft x 9.08 Ft | |
| Primary Bedroom | 12.58 Ft x 15.83 Ft |
| Features | |||||
|---|---|---|---|---|---|
| See remarks | Back lane | Wet bar | |||
| PVC window | Closet Organizers | No Smoking Home | |||
| Detached Garage(2) | Garage | Heated Garage | |||
| Refrigerator | Dishwasher | Stove | |||
| Microwave | Washer & Dryer | Central air conditioning | |||






























