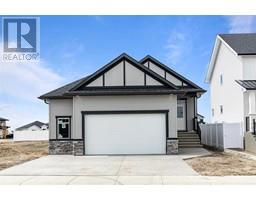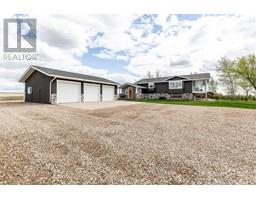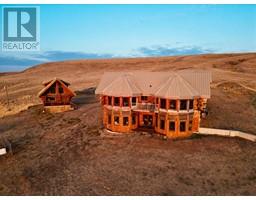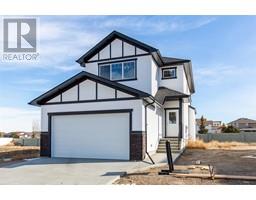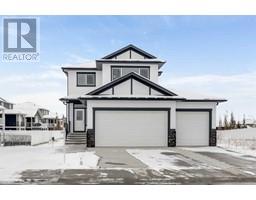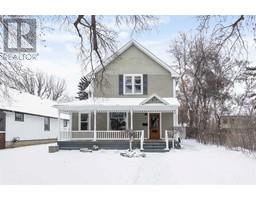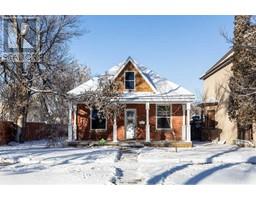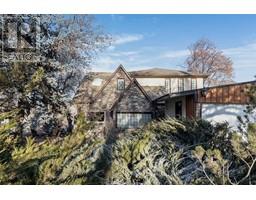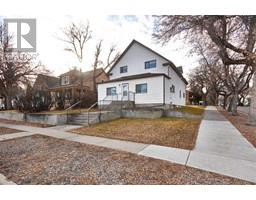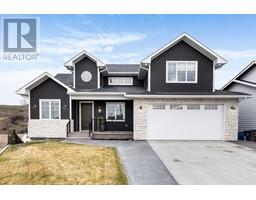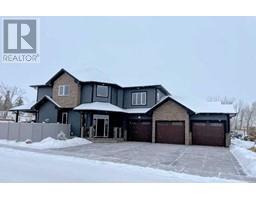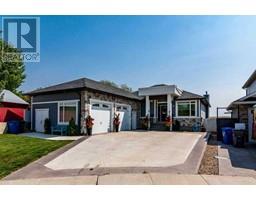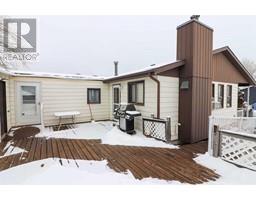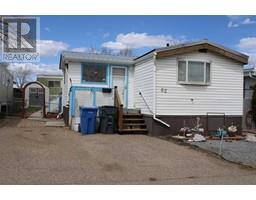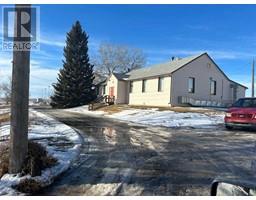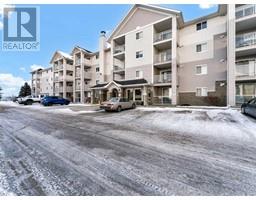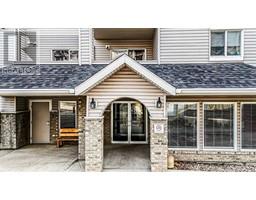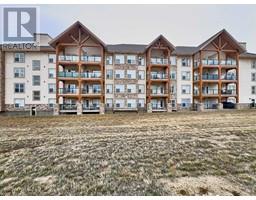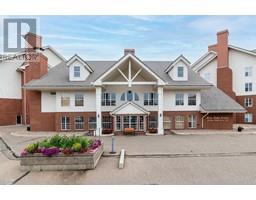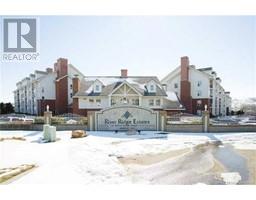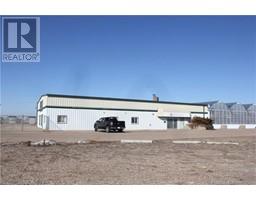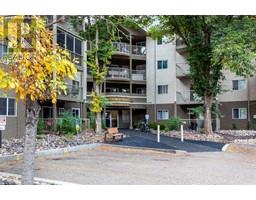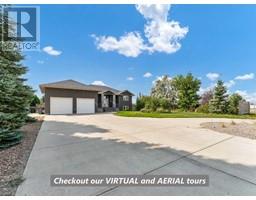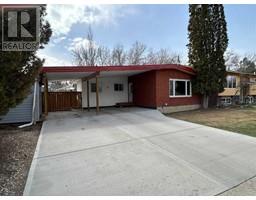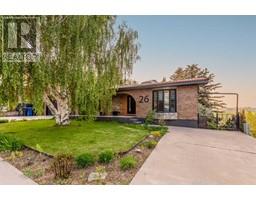55 Sierra Road SW SW Southridge, Medicine Hat, Alberta, CA
Address: 55 Sierra Road SW, Medicine Hat, Alberta
Summary Report Property
- MKT IDA2077769
- Building TypeHouse
- Property TypeSingle Family
- StatusBuy
- Added32 weeks ago
- Bedrooms3
- Bathrooms3
- Area1604 sq. ft.
- DirectionNo Data
- Added On10 Sep 2023
Property Overview
Exquisitely crafted, this NEW Home boasts a generously designed layout spanning over 1600 sqft featuring a super spacious bonus room and soaring 9' ceilings that enhance the sense of space and openness. The kitchen is a masterpiece of both form and function, providing a delightful setting for daily gatherings bathed in the morning sun. Meticulously designed with the needs of busy families and avid home chefs in mind, it showcases stunning cabinetry, sleek quartz countertops, pantry, a comprehensive stainless steel appliance package, and a captivating central island that serves as the heart of this culinary haven. The light-filled living room is adorned with expansive windows that offer picturesque views of the deck and yard, flooding the room with natural light. It also features an inviting fireplace with exquisite tile detailing, creating a charming focal point for relaxation and entertainment. Upstairs, you'll find the bonus family room, perfect for the growing family along with three generously proportioned bedrooms. The primary suite is a sanctuary of comfort, boasting a spacious walk-in closet and a luxurious ensuite bathroom. The basement presents a blank canvas, ready for your creative touch, offering endless possibilities for customization. Whether you choose to finish it now or include it in your mortgage package, it adds significant value to this property. Situated in a tranquil neighbourhood next to the extensive path system, this home is conveniently located near, parks, and schools, making it an ideal choice for families. Additionally, the driveway is poured and ready for parking in the garage that is insulated and boarded, roughed in for heat. The sellers are offering a one-year builder warranty and a 10-year New Home Warranty, providing peace of mind and assurance for your investment in this exceptional new home. Don't miss out on this opportunity to get into a NEW HOME at exceptional value!! (id:51532)
Tags
| Property Summary |
|---|
| Building |
|---|
| Land |
|---|
| Level | Rooms | Dimensions |
|---|---|---|
| Basement | Great room | 26.58 Ft x 21.58 Ft |
| Main level | Living room | 18.25 Ft x 11.58 Ft |
| Kitchen | 10.00 Ft x 11.58 Ft | |
| 2pc Bathroom | 5.50 Ft x 5.33 Ft | |
| Laundry room | 2.92 Ft x 5.33 Ft | |
| Dining room | 7.50 Ft x 10.00 Ft | |
| Upper Level | Bonus Room | 16.75 Ft x 15.50 Ft |
| Bedroom | 9.75 Ft x 9.83 Ft | |
| 4pc Bathroom | 4.92 Ft x 8.00 Ft | |
| Bedroom | 14.83 Ft x 11.00 Ft | |
| Primary Bedroom | 13.25 Ft x 12.75 Ft | |
| 4pc Bathroom | 4.92 Ft x 9.58 Ft |
| Features | |||||
|---|---|---|---|---|---|
| Attached Garage(2) | Refrigerator | Dishwasher | |||
| Stove | Garage door opener | Central air conditioning | |||




















































