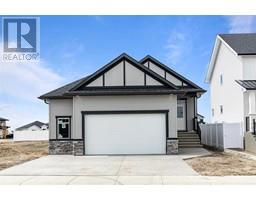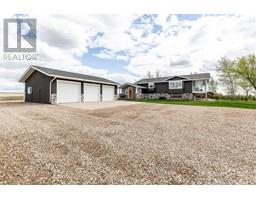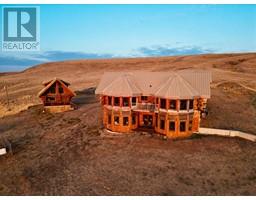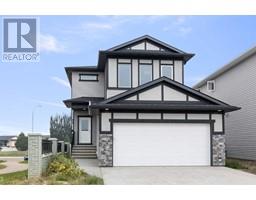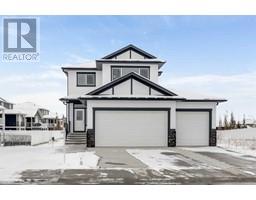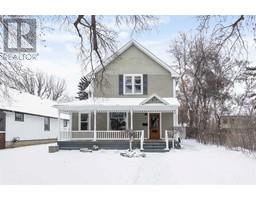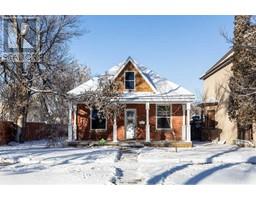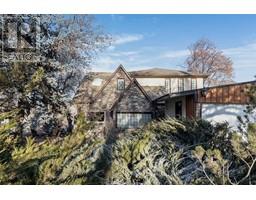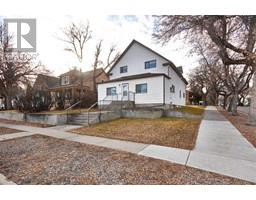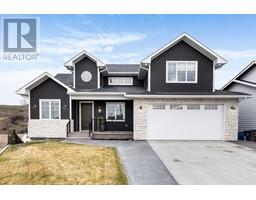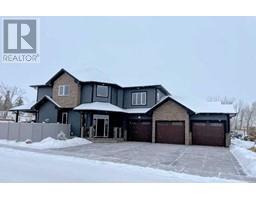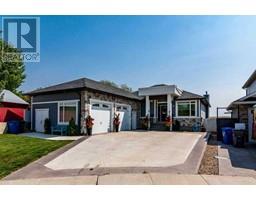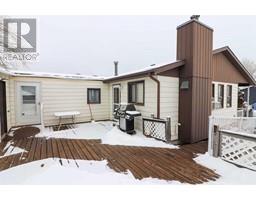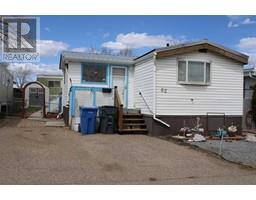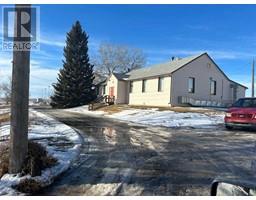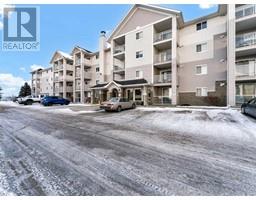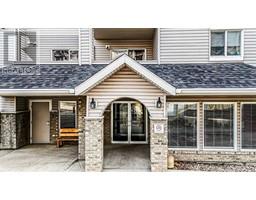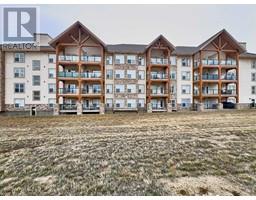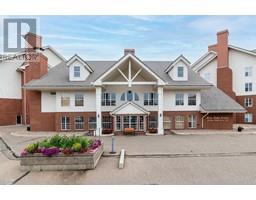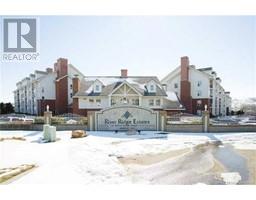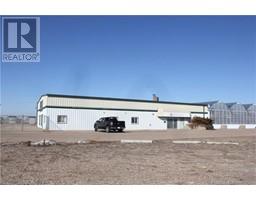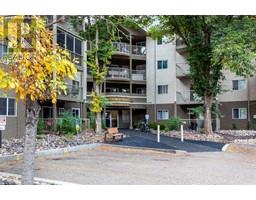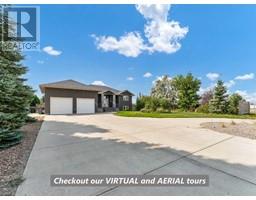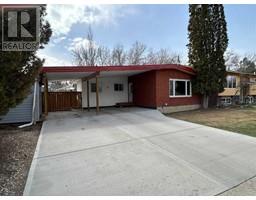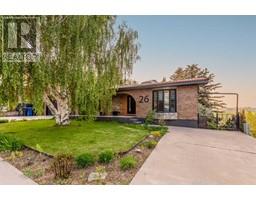75 Sierra Road SW SW Southridge, Medicine Hat, Alberta, CA
Address: 75 Sierra Road SW, Medicine Hat, Alberta
Summary Report Property
- MKT IDA2074991
- Building TypeHouse
- Property TypeSingle Family
- StatusBuy
- Added32 weeks ago
- Bedrooms3
- Bathrooms3
- Area1704 sq. ft.
- DirectionNo Data
- Added On11 Sep 2023
Property Overview
Beautifully constructed, offering a spacious functional layout with over 1600 sqft above grade and 9' ceilings! The Kitchen offers beauty and function, buyers will adore the sun streaming in each morning as they gather around the breakfast table. This space has been designed for busy families and people who love to work in the kitchen and to entertain in mind; featuring gorgeous cabinetry, quartz countertops, a walk thru pantry, Full S/S appliance pkg, and a fantastic central island, this is the perfect working space. The airy living room features large windows with views to the deck and yard, providing so much natural light, and enjoys a cozy fireplace which is the perfect anchor point with its lovely tile detailing. Upstairs offers a fantastic laundry room (a must-have), along with three large bedrooms including the primary suite which enjoys an ample walk-in closet and full ensuite inc. tub! The basement is ready for development providing excellent options, complete this down the road or have it completed within your mortgage package. Located in a quiet neighbourhood close to pathways, parks and schools, This is a fantastic way to get into a NEW HOME! Sellers providing 1 year builder warranty and 10 Year New Home Warranty. (id:51532)
Tags
| Property Summary |
|---|
| Building |
|---|
| Land |
|---|
| Level | Rooms | Dimensions |
|---|---|---|
| Basement | Great room | 9.91 M x 5.97 M |
| Main level | Kitchen | 3.30 M x 3.68 M |
| Dining room | 3.79 M x 3.63 M | |
| Living room | 3.89 M x 3.91 M | |
| Pantry | 1.60 M x 1.58 M | |
| 2pc Bathroom | 1.50 M x 1.50 M | |
| Upper Level | Primary Bedroom | 3.86 M x 4.57 M |
| 4pc Bathroom | 3.30 M x 1.50 M | |
| Bedroom | 3.63 M x 3.15 M | |
| Bedroom | 3.61 M x 3.12 M | |
| 4pc Bathroom | 1.60 M x 2.92 M | |
| Laundry room | 2.26 M x 1.70 M | |
| Other | 3.28 M x 1.52 M |
| Features | |||||
|---|---|---|---|---|---|
| Attached Garage(2) | Refrigerator | Dishwasher | |||
| Stove | Garage door opener | Central air conditioning | |||




















































