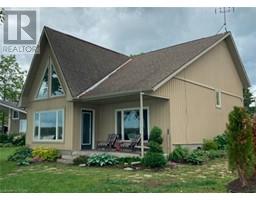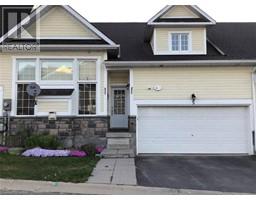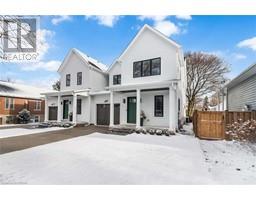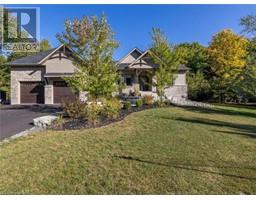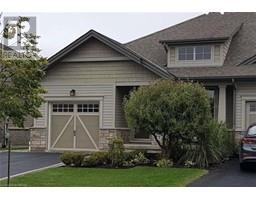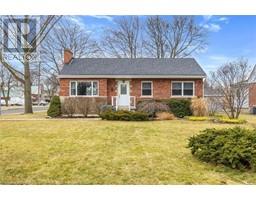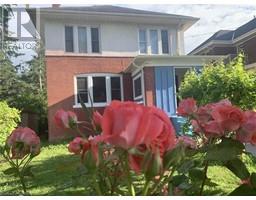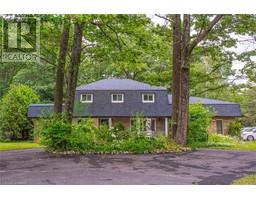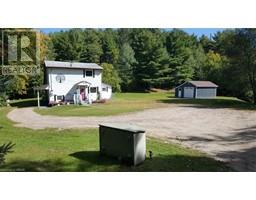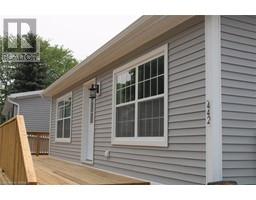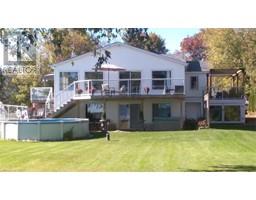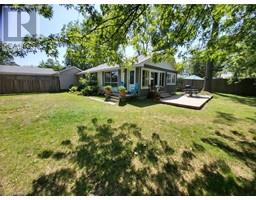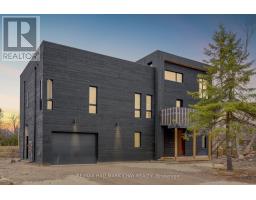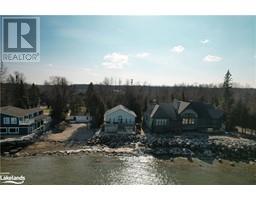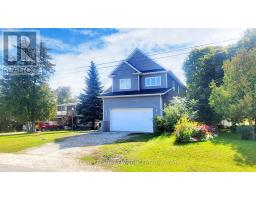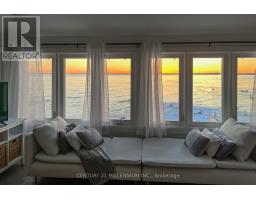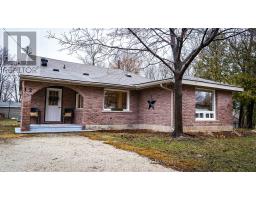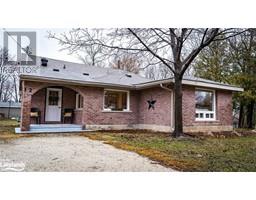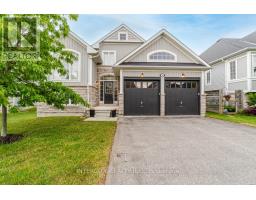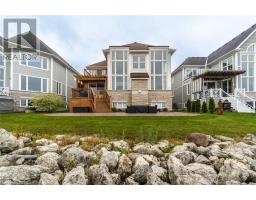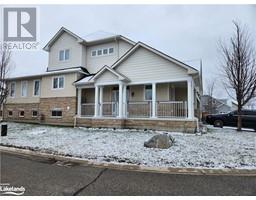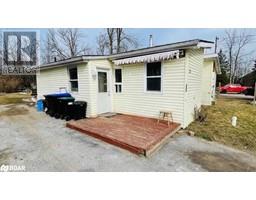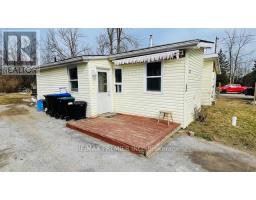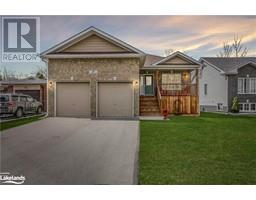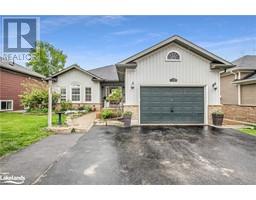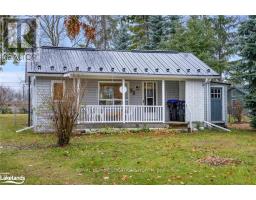1504 SHORE Lane WB01 - Wasaga Beach, Wasaga Beach, Ontario, CA
Address: 1504 SHORE Lane, Wasaga Beach, Ontario
Summary Report Property
- MKT ID40567630
- Building TypeHouse
- Property TypeSingle Family
- StatusBuy
- Added2 weeks ago
- Bedrooms4
- Bathrooms2
- Area1800 sq. ft.
- DirectionNo Data
- Added On03 May 2024
Property Overview
For more info on this property, please click the Brochure button below. This beautiful and peaceful cottage or home is situated in likely the most family-friendly and peaceful areas of Wasaga Beach. Imagine enjoying endless sunsets with your family and friends on the grandfathered deck immediately adjacent to the beach. Watch the fireworks all along Nottawasaga Bay on Canada Day and watch the kite boarders catching air on the lake right in front of you when the conditions are right! Sunbathe on the beautiful sand, swim in the gently sloping beach or paddle board right off the back steps of your deck. This home was stripped down to the studs in 2018/2019 and was extensively renovated including the kitchen and bathrooms. Inside you will find quartz countertops, all new windows, engineered hardwood flooring, a large Napoleon gas fireplace and a beautiful view of Nottawasaga Bay. This family-friendly property is ideal for entertaining with eight deck and patio areas where you can choose to drink your morning coffee and spend the day listening to the waves. Included in these areas are upper verandas off the two upstairs bedrooms where you can enjoy relaxing moments alone or with a friend soaking up the sounds of the beach life. Beautiful pine, cedar and fir trees line the many gardens on this property, which contains no grass and requires no lawnmower. Local amenities include a large grocery store, coffee shops, LCBO, restaurants and bars, which are located a very short drive away. Beautifully maintained one of a kind home. (id:51532)
Tags
| Property Summary |
|---|
| Building |
|---|
| Land |
|---|
| Level | Rooms | Dimensions |
|---|---|---|
| Second level | Family room | 14'10'' x 9'3'' |
| 3pc Bathroom | 6'10'' x 6'0'' | |
| Bedroom | 15'7'' x 14'2'' | |
| Primary Bedroom | 14'2'' x 14'4'' | |
| Main level | Living room | 13'4'' x 19'7'' |
| Dining room | 19'0'' x 9'6'' | |
| Bedroom | 9'6'' x 9'4'' | |
| Bedroom | 9'5'' x 9'7'' | |
| 3pc Bathroom | 9'8'' x 5'0'' | |
| Kitchen | 14'1'' x 16'0'' |
| Features | |||||
|---|---|---|---|---|---|
| Visual exposure | Conservation/green belt | Recreational | |||
| Dishwasher | Dryer | Refrigerator | |||
| Stove | Water meter | Washer | |||
| Range - Gas | Window Coverings | Ductless | |||










































