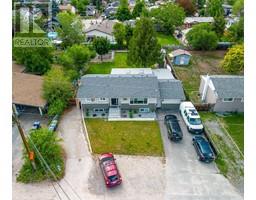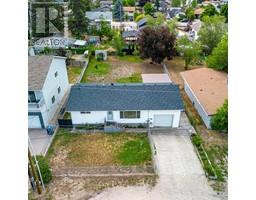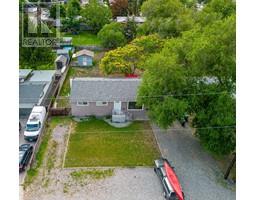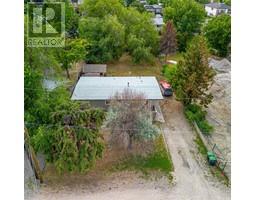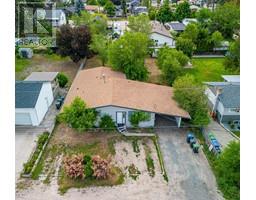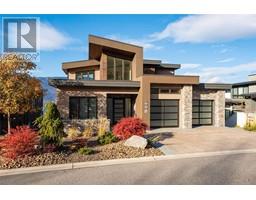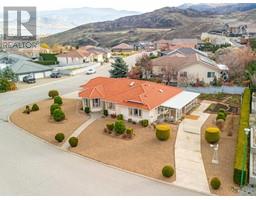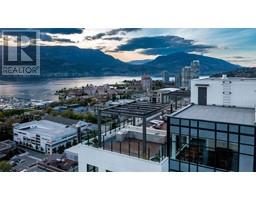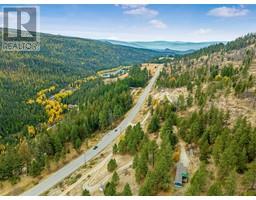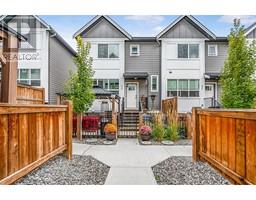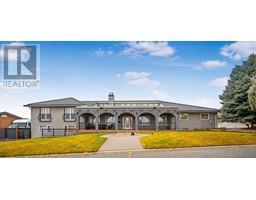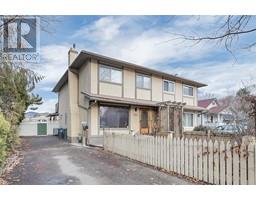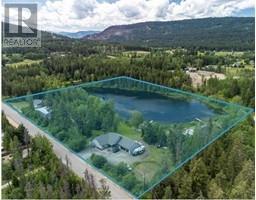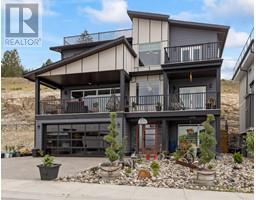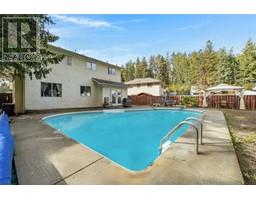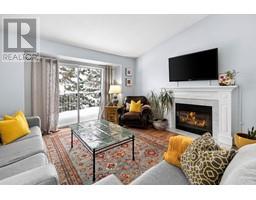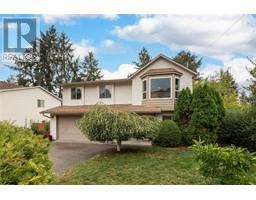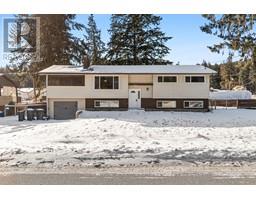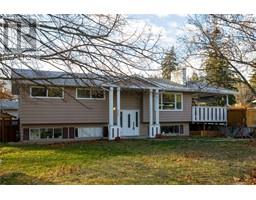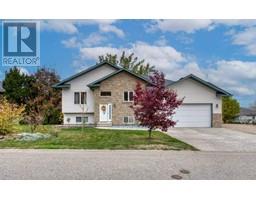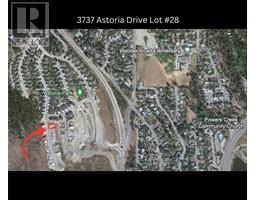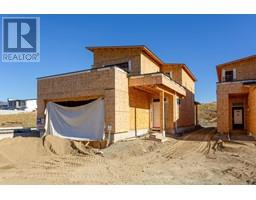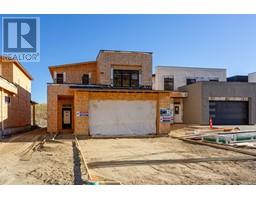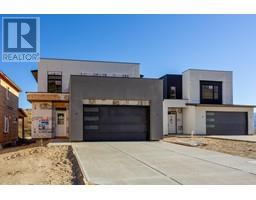1870 Rosealee Lane Unit# 5 West Kelowna Estates, West Kelowna, British Columbia, CA
Address: 1870 Rosealee Lane Unit# 5, West Kelowna, British Columbia
Summary Report Property
- MKT ID10303316
- Building TypeRow / Townhouse
- Property TypeSingle Family
- StatusBuy
- Added12 weeks ago
- Bedrooms3
- Bathrooms3
- Area2485 sq. ft.
- DirectionNo Data
- Added On31 Jan 2024
Property Overview
Welcome to Kara Vista. Picture yourself living in a luxurious townhome meticulously designed to maintain the natural look of the landscape and blend in with the hillside and surrounding environment. To top it off are breathtaking views of the mountains. Complete with 3 bedrooms, 3 bathrooms and an attached double car garage- giving you 2,485 sq ft of spacious elegance, laminate floors, travertine stone fireplace and high ceilings. On the upper level you’ll find the heart of the home, the open concept kitchen and the luxurious master suite which includes a custom walk-in closet and a master ensuite. The den can also be use as an extra bedroom for your friends and sleepovers! The lower level includes a bedroom, full bathroom, an entertainment room and a very spacious living room which makes it perfect for families and their guests. All of this in a convenient and friendly neighbourhood close to schools, trails, parks, wineries and 15 minutes to downtown Kelowna. This property is immaculate, well-cared for, and ready for new owners. Welcome home! (id:51532)
Tags
| Property Summary |
|---|
| Building |
|---|
| Level | Rooms | Dimensions |
|---|---|---|
| Second level | Primary Bedroom | 12'5'' x 17'8'' |
| Den | 9'3'' x 11'4'' | |
| Living room | 11'10'' x 16'7'' | |
| Kitchen | 9'6'' x 13'9'' | |
| Dining room | 9'6'' x 11'9'' | |
| Bedroom | 10'7'' x 16'10'' | |
| 5pc Ensuite bath | 11'10'' x 12'2'' | |
| 4pc Bathroom | 5'0'' x 8'8'' | |
| Main level | Utility room | 7'7'' x 7'2'' |
| Living room | 21'9'' x 18'5'' | |
| Laundry room | 9'10'' x 7'0'' | |
| Other | 20'3'' x 20'5'' | |
| Bedroom | 11'5'' x 14'0'' | |
| 4pc Bathroom | 7'9'' x 4'11'' |
| Features | |||||
|---|---|---|---|---|---|
| One Balcony | Attached Garage(2) | Central air conditioning | |||




















































